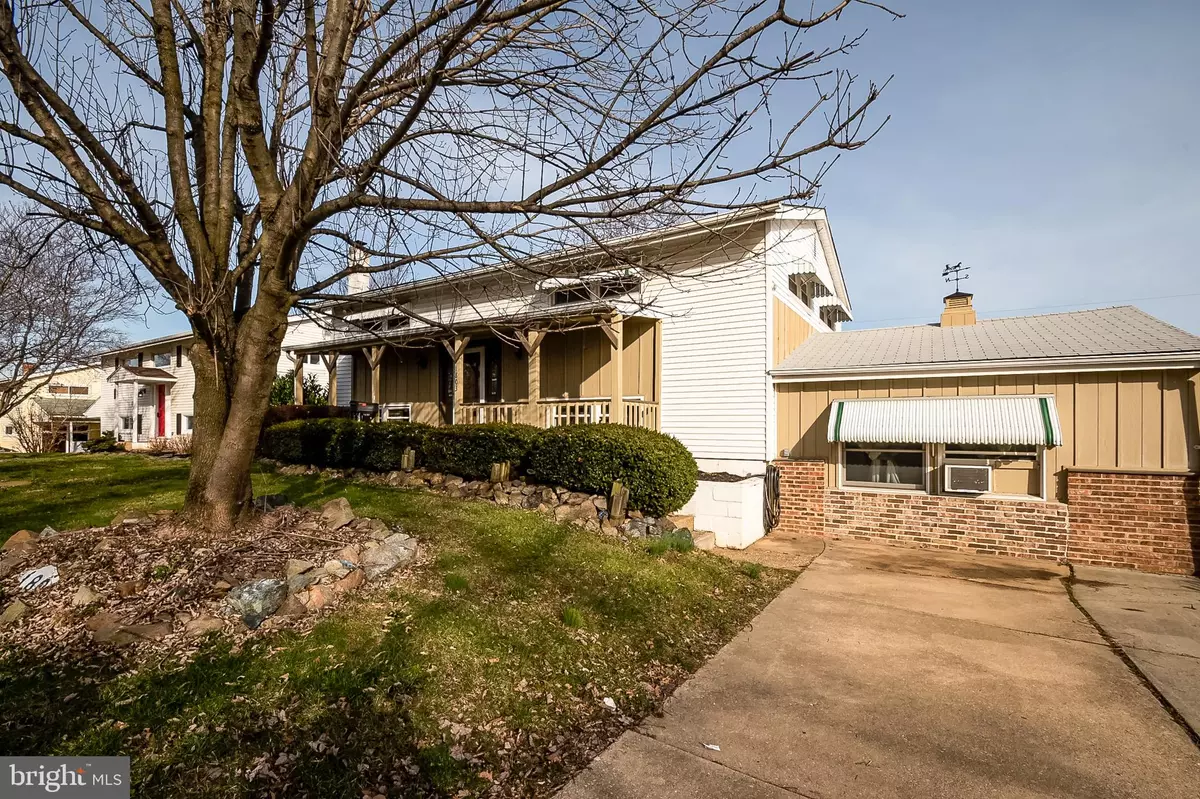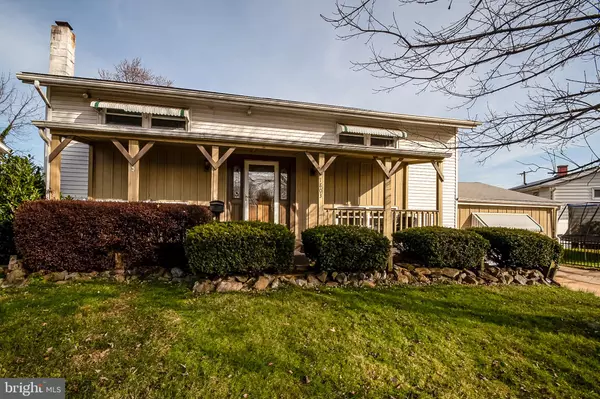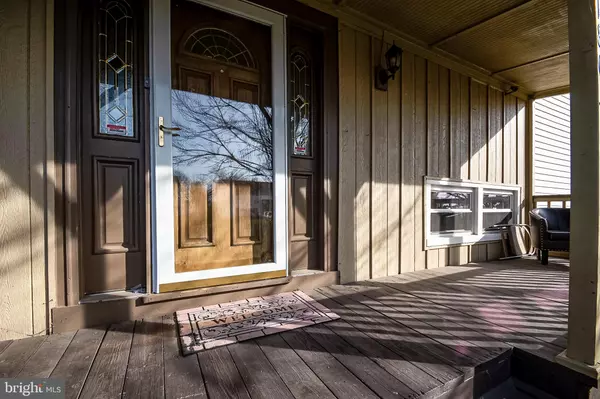$249,000
$259,900
4.2%For more information regarding the value of a property, please contact us for a free consultation.
4 Beds
2 Baths
2,737 SqFt
SOLD DATE : 01/15/2021
Key Details
Sold Price $249,000
Property Type Single Family Home
Sub Type Detached
Listing Status Sold
Purchase Type For Sale
Square Footage 2,737 sqft
Price per Sqft $90
Subdivision Rolling Hills
MLS Listing ID DENC518216
Sold Date 01/15/21
Style Ranch/Rambler
Bedrooms 4
Full Baths 1
Half Baths 1
HOA Y/N N
Abv Grd Liv Area 1,825
Originating Board BRIGHT
Year Built 1956
Annual Tax Amount $2,005
Tax Year 2020
Lot Size 7,841 Sqft
Acres 0.18
Lot Dimensions 70.40 x 110.00
Property Description
Well maintained 4 Bed/1.5 Bath Split-Level Home in Rolling Hills. Enter this home and head down a few steps to the lower level where you will first find the spacious kitchen with recessed lighting, gas cooking, tile backsplash & a dining space to the right. French doors lead from the kitchen to the huge enclosed sun room that looks out to the in-ground pool. The sun room features brick and wood wall paneling, Anderson windows & sliding glass doors. Lower level has a large living room, powder room, family room with a rough-in for a fireplace, a massive storage room (which could be utilized in many other ways, such as an entertainment room or den), and a laundry room with built-in cabinetry, a wash sink and a door leading to the enclosed porch. Both the porch & the sun room have doors leading to the completely fenced-in backyard, which is not to be missed!! The backyard here features an inground pool surrounded by a concrete & brick patio with a tree-lined fence to the right for added privacy. Also included is a shed & a large workshop/greenhouse, no need to worry about storage space here. The upper level boasts 4 spacious bedrooms & a full bathroom in the hall. Original hardwood flooring exists beneath carpet throughout upper level. Additional home features include; double driveway for ample parking, double-insulation, high efficiency windows (entire home, except sunroom), owned security system and surveillance camera system included, back-up generator included, appliances included, & much more. PRIME LOCATION!! Conveniently close to major roadways, local schools & shopping centers. Don't wait to schedule your tour, call today!
Location
State DE
County New Castle
Area Elsmere/Newport/Pike Creek (30903)
Zoning NC6.5
Rooms
Other Rooms Bedroom 2, Bedroom 3, Bedroom 4, Kitchen, Family Room, Bedroom 1, Sun/Florida Room, Laundry, Recreation Room
Basement Full, Fully Finished
Interior
Interior Features Carpet, Ceiling Fan(s), Floor Plan - Traditional, Kitchen - Island, Window Treatments
Hot Water Natural Gas
Heating Forced Air
Cooling Ceiling Fan(s)
Flooring Fully Carpeted
Equipment Dishwasher, Dryer - Electric, Microwave, Oven/Range - Gas, Refrigerator, Washer, Water Heater
Furnishings No
Fireplace N
Window Features Replacement
Appliance Dishwasher, Dryer - Electric, Microwave, Oven/Range - Gas, Refrigerator, Washer, Water Heater
Heat Source Natural Gas
Laundry Lower Floor
Exterior
Fence Fully, Board, Privacy
Pool Fenced
Utilities Available Cable TV Available, Phone
Water Access N
Roof Type Architectural Shingle
Accessibility None
Garage N
Building
Story 2
Foundation Block
Sewer Public Sewer
Water Public
Architectural Style Ranch/Rambler
Level or Stories 2
Additional Building Above Grade, Below Grade
Structure Type Dry Wall
New Construction N
Schools
Elementary Schools Forest Oak
Middle Schools Stanton
High Schools Dickinson
School District Red Clay Consolidated
Others
Pets Allowed N
Senior Community No
Tax ID 08-050.20-277
Ownership Fee Simple
SqFt Source Assessor
Acceptable Financing Conventional, FHA, VA
Horse Property N
Listing Terms Conventional, FHA, VA
Financing Conventional,FHA,VA
Special Listing Condition Standard
Read Less Info
Want to know what your home might be worth? Contact us for a FREE valuation!

Our team is ready to help you sell your home for the highest possible price ASAP

Bought with Harolyn L Crumpler • Coldwell Banker Realty
"My job is to find and attract mastery-based agents to the office, protect the culture, and make sure everyone is happy! "






