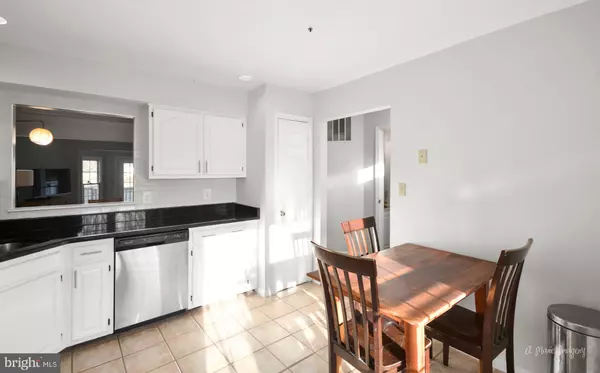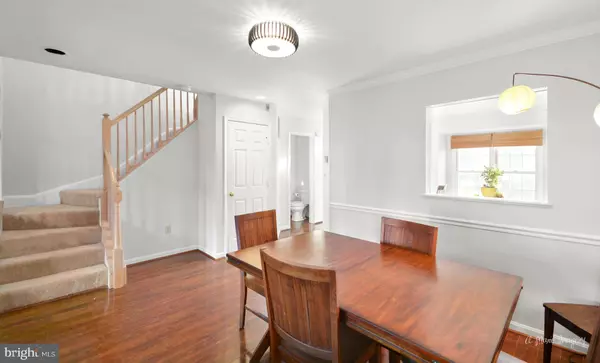$285,000
$286,900
0.7%For more information regarding the value of a property, please contact us for a free consultation.
3 Beds
3 Baths
1,998 SqFt
SOLD DATE : 03/25/2020
Key Details
Sold Price $285,000
Property Type Townhouse
Sub Type Interior Row/Townhouse
Listing Status Sold
Purchase Type For Sale
Square Footage 1,998 sqft
Price per Sqft $142
Subdivision Lake Linganore
MLS Listing ID MDFR258902
Sold Date 03/25/20
Style Traditional
Bedrooms 3
Full Baths 2
Half Baths 1
HOA Fees $100/mo
HOA Y/N Y
Abv Grd Liv Area 1,398
Originating Board BRIGHT
Year Built 1993
Annual Tax Amount $2,974
Tax Year 2019
Lot Size 1,720 Sqft
Acres 0.04
Property Description
Open House on 2/23 has been canceled due to status change. Great opportunity to own this beautifully updated Lake Linganore Townhome. This home offers brand new stainless appliances, granite countertops, and a tile backsplash in the kitchen. The main level is accented by an open living plan with gleaming wide plank flooring. Vaulted ceilings on the main level, new carpet throughout, and cozy basement fireplace complete this 3 bedrooms/ 2.5 bath floorplan. The large deck leads you out to all that Lake Linganore has to offer. With pools, lake/beach access, hiking/walking/biking trails, and scenic views that community has it all! Easy access to major commuter routes, close proximity to shopping and restaurants, and OAKDALE Schools make this the perfect place to call home.
Location
State MD
County Frederick
Zoning PUD
Rooms
Other Rooms Primary Bedroom, Bedroom 2, Bedroom 3, Kitchen, Family Room, Breakfast Room, Primary Bathroom
Basement Partially Finished, Daylight, Partial
Interior
Interior Features Breakfast Area, Carpet, Ceiling Fan(s), Combination Dining/Living, Floor Plan - Open, Kitchen - Gourmet, Primary Bath(s), Soaking Tub, Walk-in Closet(s)
Heating Heat Pump(s)
Cooling Central A/C
Fireplaces Number 1
Equipment Dishwasher, Dryer, Washer, Oven/Range - Electric, Microwave
Fireplace Y
Appliance Dishwasher, Dryer, Washer, Oven/Range - Electric, Microwave
Heat Source Electric
Exterior
Amenities Available Basketball Courts, Beach, Bike Trail, Common Grounds, Jog/Walk Path, Lake, Picnic Area, Pool - Outdoor, Tennis Courts, Tot Lots/Playground, Water/Lake Privileges
Water Access N
Roof Type Shingle
Accessibility None
Garage N
Building
Story 3+
Sewer Public Sewer
Water Public
Architectural Style Traditional
Level or Stories 3+
Additional Building Above Grade, Below Grade
New Construction N
Schools
Elementary Schools Deer Crossing
Middle Schools Oakdale
High Schools Oakdale
School District Frederick County Public Schools
Others
HOA Fee Include Common Area Maintenance,Pier/Dock Maintenance,Pool(s),Recreation Facility,Road Maintenance,Trash
Senior Community No
Tax ID 1127537618
Ownership Fee Simple
SqFt Source Estimated
Acceptable Financing Negotiable, USDA
Listing Terms Negotiable, USDA
Financing Negotiable,USDA
Special Listing Condition Standard
Read Less Info
Want to know what your home might be worth? Contact us for a FREE valuation!

Our team is ready to help you sell your home for the highest possible price ASAP

Bought with Kevin C Cullinane • Stuart & Maury, Inc.

"My job is to find and attract mastery-based agents to the office, protect the culture, and make sure everyone is happy! "






