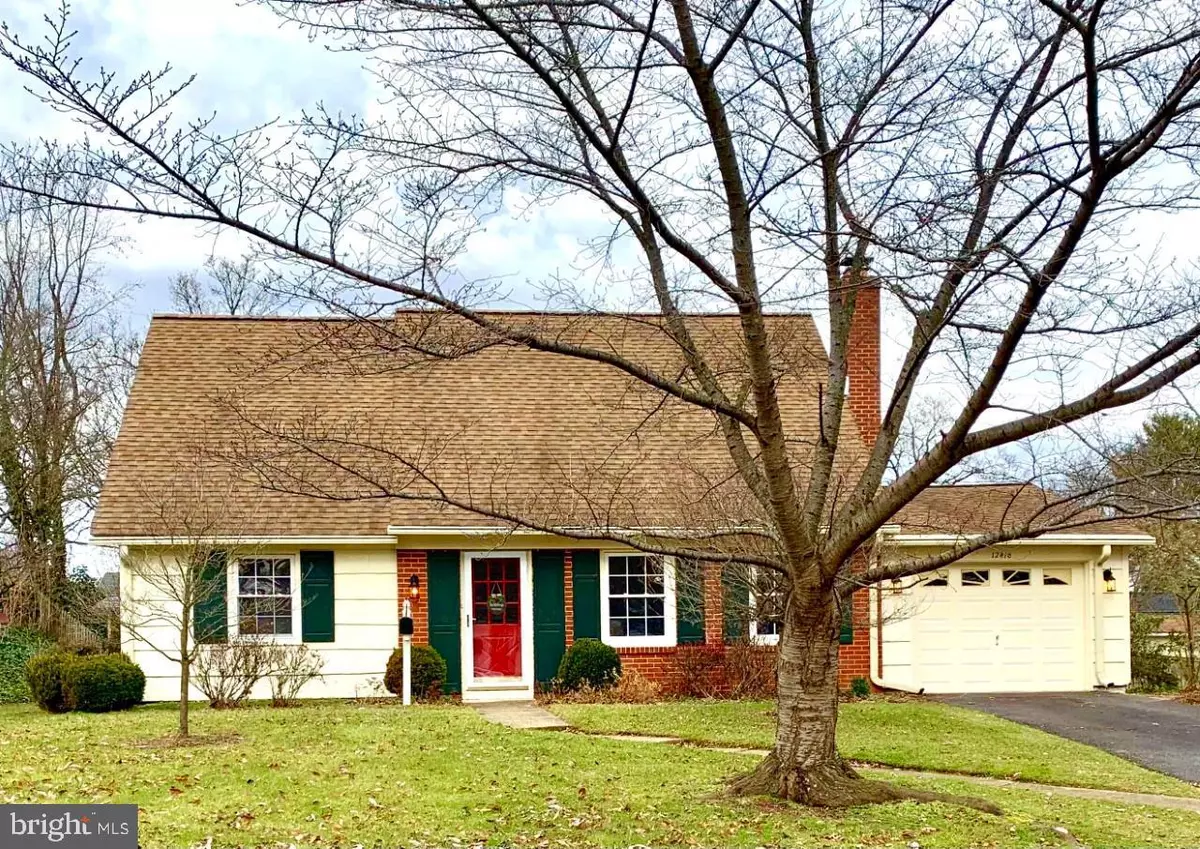$383,000
$385,000
0.5%For more information regarding the value of a property, please contact us for a free consultation.
4 Beds
2 Baths
1,404 SqFt
SOLD DATE : 02/19/2021
Key Details
Sold Price $383,000
Property Type Single Family Home
Sub Type Detached
Listing Status Sold
Purchase Type For Sale
Square Footage 1,404 sqft
Price per Sqft $272
Subdivision Somerset At Belair
MLS Listing ID MDPG592630
Sold Date 02/19/21
Style Cape Cod
Bedrooms 4
Full Baths 2
HOA Y/N N
Abv Grd Liv Area 1,404
Originating Board BRIGHT
Year Built 1962
Annual Tax Amount $4,237
Tax Year 2020
Lot Size 9,000 Sqft
Acres 0.21
Property Description
****MULTIPLE OFFERS. All offers due to the listing agent by Noon on Tuesday 1/19/21.****Welcome home to this very well maintained brick front home! Two main level bedrooms and a full bath make aging in place effortless. Greet your guest in the entry foyer with gleaming hardwood floors that flow throughout the entire main level. The kitchen has recessed lights and a breakfast area with plenty of table space. Host your next family game night in the formal living room and just flip a switch to enjoy the ambiance of the natural gas fireplace. The main level has chair railings and/or crown moldings in the living room, kitchen, hallway and one bedroom. There is plenty of auxiliary space as you wander your way up the stairs to two more bedrooms and a second full bathroom with a shower. There is fresh neutral paint inside and outside, new: garage door, rear slider door, interior 6 panel doors/hardware, recessed lights and electric heavy up. The roof, soffits, gutters with gutter guards, HVAC, hot water heater, windows, appliances and garage opener are all newer. The private rear yard is a gardener's oasis and has consecutively won awards for the beautiful landscaping. The gorgeous brick patio is ready for you to dine alfresco or add a firepit to enjoy nights sipping a beverage under the stars. There is a shed for convenient yard storage and the fully fenced rear space is perfect for all to enjoy the fresh air. The garage has pull down attic stairs to conveniently store and access your seasonal items and there is more shelving and cabinets to keep you organized. All this is close to great shopping, gourmet restaurants and commuter routes. Electric heavy up completed and passed PG County Permit inspection. Waiting on BGE to do their final inspection and hookup outside in rear. Should be completed by BGE before settlement. Please follow CDC guidelines by wearing masks, using hand sanitizer, removing shoes and no more than one agent and two adults per showing. No children please.
Location
State MD
County Prince Georges
Zoning R55
Rooms
Other Rooms Living Room, Bedroom 2, Bedroom 3, Bedroom 4, Kitchen, Breakfast Room, Bedroom 1, Laundry, Bathroom 1, Bathroom 2
Main Level Bedrooms 2
Interior
Interior Features Breakfast Area, Carpet, Chair Railings, Combination Kitchen/Dining, Crown Moldings, Entry Level Bedroom, Floor Plan - Traditional, Kitchen - Eat-In, Kitchen - Table Space, Tub Shower, Wine Storage
Hot Water Natural Gas
Heating Forced Air
Cooling Central A/C
Flooring Hardwood, Carpet, Tile/Brick
Fireplaces Number 1
Fireplaces Type Brick, Fireplace - Glass Doors, Gas/Propane, Mantel(s)
Equipment Built-In Microwave, Cooktop, Dishwasher, Dryer, Exhaust Fan, Oven - Wall, Refrigerator, Washer, Water Heater
Fireplace Y
Appliance Built-In Microwave, Cooktop, Dishwasher, Dryer, Exhaust Fan, Oven - Wall, Refrigerator, Washer, Water Heater
Heat Source Natural Gas
Laundry Dryer In Unit, Main Floor, Washer In Unit
Exterior
Exterior Feature Patio(s)
Parking Features Garage - Front Entry, Garage Door Opener
Garage Spaces 1.0
Fence Wood, Rear
Utilities Available Electric Available, Natural Gas Available, Phone Available, Sewer Available, Water Available
Water Access N
View Garden/Lawn
Roof Type Architectural Shingle
Accessibility Other
Porch Patio(s)
Attached Garage 1
Total Parking Spaces 1
Garage Y
Building
Lot Description Landscaping, Level, Secluded
Story 2
Foundation Slab
Sewer Public Sewer
Water Public
Architectural Style Cape Cod
Level or Stories 2
Additional Building Above Grade, Below Grade
New Construction N
Schools
School District Prince George'S County Public Schools
Others
Senior Community No
Tax ID 17070713206
Ownership Fee Simple
SqFt Source Assessor
Acceptable Financing Cash, Conventional, FHA, VA
Horse Property N
Listing Terms Cash, Conventional, FHA, VA
Financing Cash,Conventional,FHA,VA
Special Listing Condition Standard
Read Less Info
Want to know what your home might be worth? Contact us for a FREE valuation!

Our team is ready to help you sell your home for the highest possible price ASAP

Bought with Robyn M Porter • Long & Foster Real Estate, Inc.
"My job is to find and attract mastery-based agents to the office, protect the culture, and make sure everyone is happy! "






