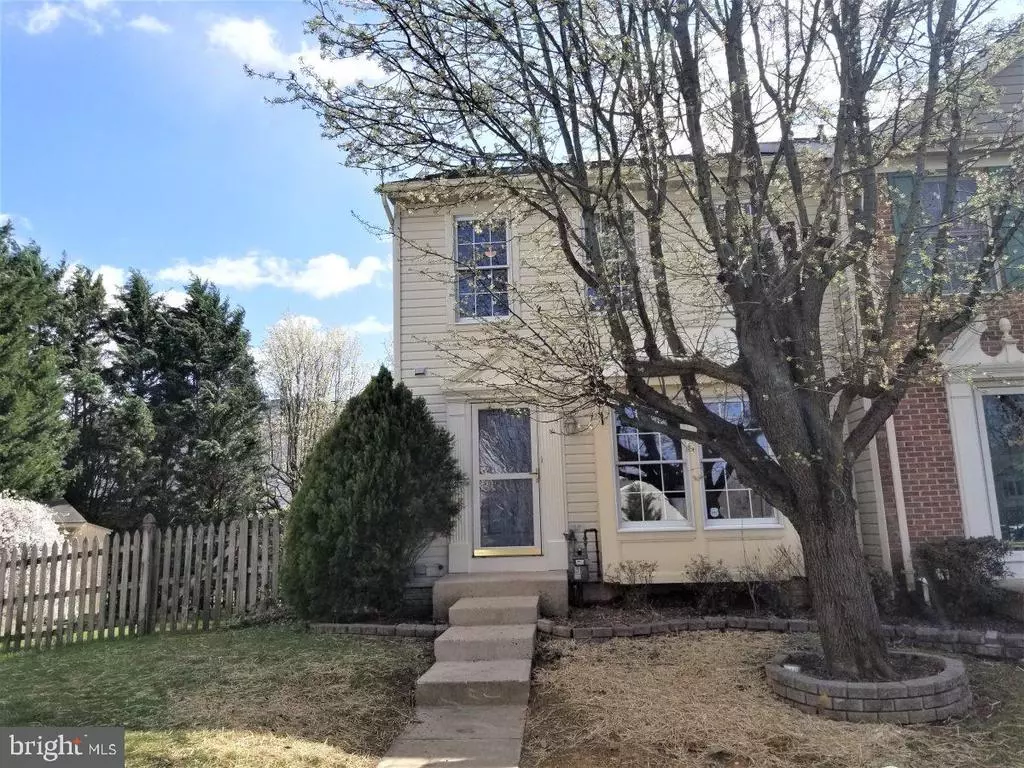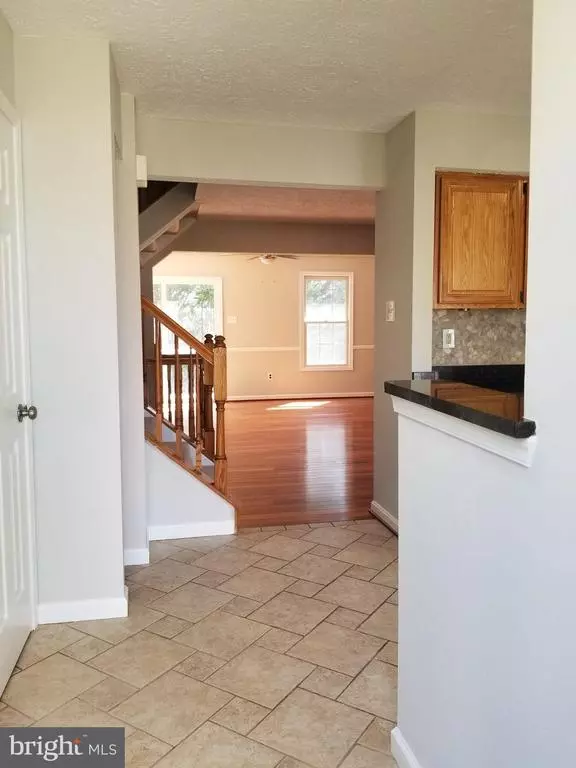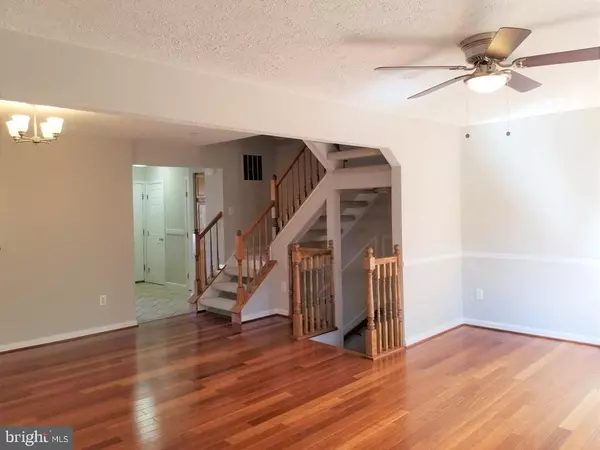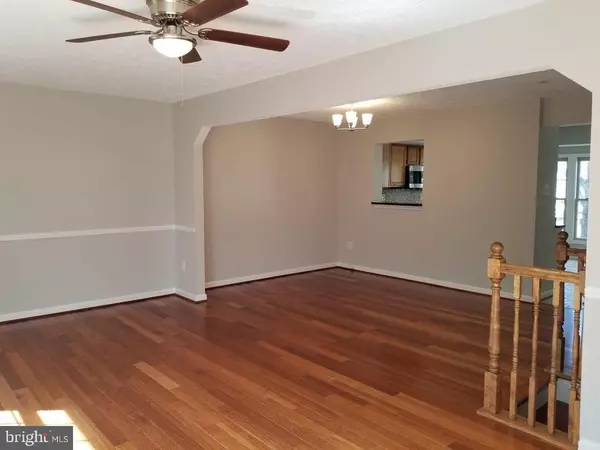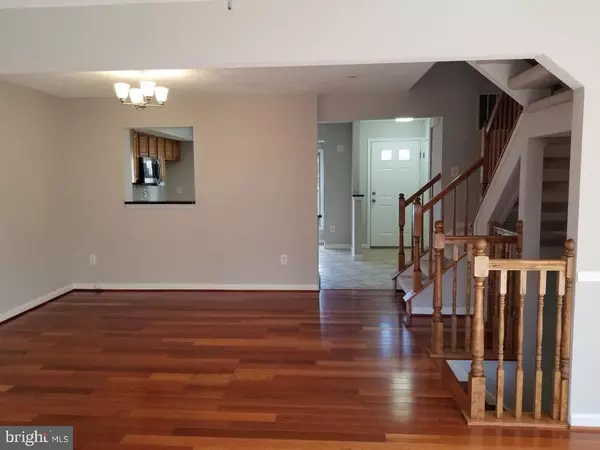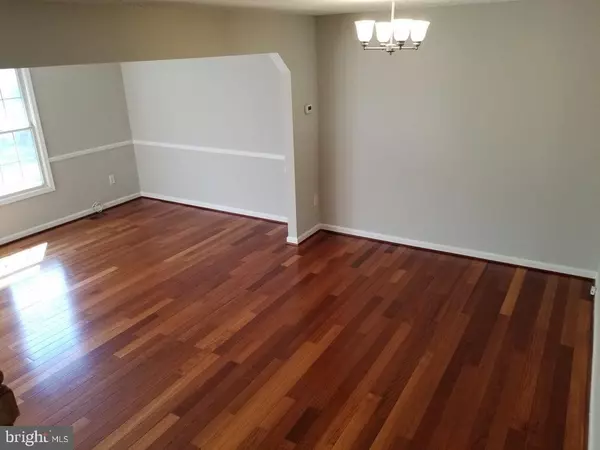$272,000
$269,900
0.8%For more information regarding the value of a property, please contact us for a free consultation.
3 Beds
3 Baths
1,326 SqFt
SOLD DATE : 05/19/2021
Key Details
Sold Price $272,000
Property Type Townhouse
Sub Type End of Row/Townhouse
Listing Status Sold
Purchase Type For Sale
Square Footage 1,326 sqft
Price per Sqft $205
Subdivision Cedarside Farm
MLS Listing ID MDBC524744
Sold Date 05/19/21
Style Colonial
Bedrooms 3
Full Baths 2
Half Baths 1
HOA Fees $25/ann
HOA Y/N Y
Abv Grd Liv Area 1,326
Originating Board BRIGHT
Year Built 1992
Annual Tax Amount $2,991
Tax Year 2020
Lot Size 4,473 Sqft
Acres 0.1
Property Description
Look no further. This beautiful END of Group townhome is located in the exquisite subdivision of Cedarside Farm in Nottingham. As you enter the community, you will be wowed by the enchanting single family homes as well as the charming townhomes nestled in the rear. This unit has everything you have been searching for - built in bookshelves w/ fireplace, gleaming hardwood floors, shining ceramic tile, sparkling granite countertops, plush, new carpeting, fresh paint, updated lighting, backsplash, mouldings, beadboard, recessed lighting, stainless steel appliances and more. Upstairs you will find the master suite w/ vaulted ceilings and walk-in closet, two secondary bedrooms and a full bath with double vanity. Main level includes the kitchen w/ pantry, 1/2 bath off foyer, spacious breakfast area and oversized family room. Finished lower level offers a great space for entertaining in addition to a full bathroom with walk-in shower. Be sure to check out the massive fenced-in yard with plenty of room to enjoy and the shed for extra storage. Close to everything!
Location
State MD
County Baltimore
Zoning RESIDENTIAL
Rooms
Basement Fully Finished
Interior
Interior Features Walk-in Closet(s), Attic, Carpet, Ceiling Fan(s), Pantry
Hot Water Natural Gas
Heating Forced Air
Cooling Central A/C, Ceiling Fan(s)
Flooring Carpet, Ceramic Tile, Hardwood
Fireplaces Number 1
Equipment Oven/Range - Gas, Microwave, Dishwasher
Fireplace Y
Window Features Double Pane
Appliance Oven/Range - Gas, Microwave, Dishwasher
Heat Source Natural Gas
Exterior
Exterior Feature Patio(s)
Fence Wood
Utilities Available Cable TV, Sewer Available, Water Available, Other
Water Access N
Roof Type Shingle
Accessibility None
Porch Patio(s)
Garage N
Building
Story 3
Foundation Slab
Sewer Public Sewer
Water Public
Architectural Style Colonial
Level or Stories 3
Additional Building Above Grade, Below Grade
Structure Type Vaulted Ceilings
New Construction N
Schools
Elementary Schools Perry Hall
Middle Schools Perry Hall
High Schools Perry Hall
School District Baltimore County Public Schools
Others
HOA Fee Include Common Area Maintenance,Insurance,Reserve Funds
Senior Community No
Tax ID 04112100009196
Ownership Fee Simple
SqFt Source Assessor
Acceptable Financing Cash, FHA, USDA, VA
Listing Terms Cash, FHA, USDA, VA
Financing Cash,FHA,USDA,VA
Special Listing Condition Standard
Read Less Info
Want to know what your home might be worth? Contact us for a FREE valuation!

Our team is ready to help you sell your home for the highest possible price ASAP

Bought with Thomas M Shea • EXP Realty, LLC

"My job is to find and attract mastery-based agents to the office, protect the culture, and make sure everyone is happy! "

