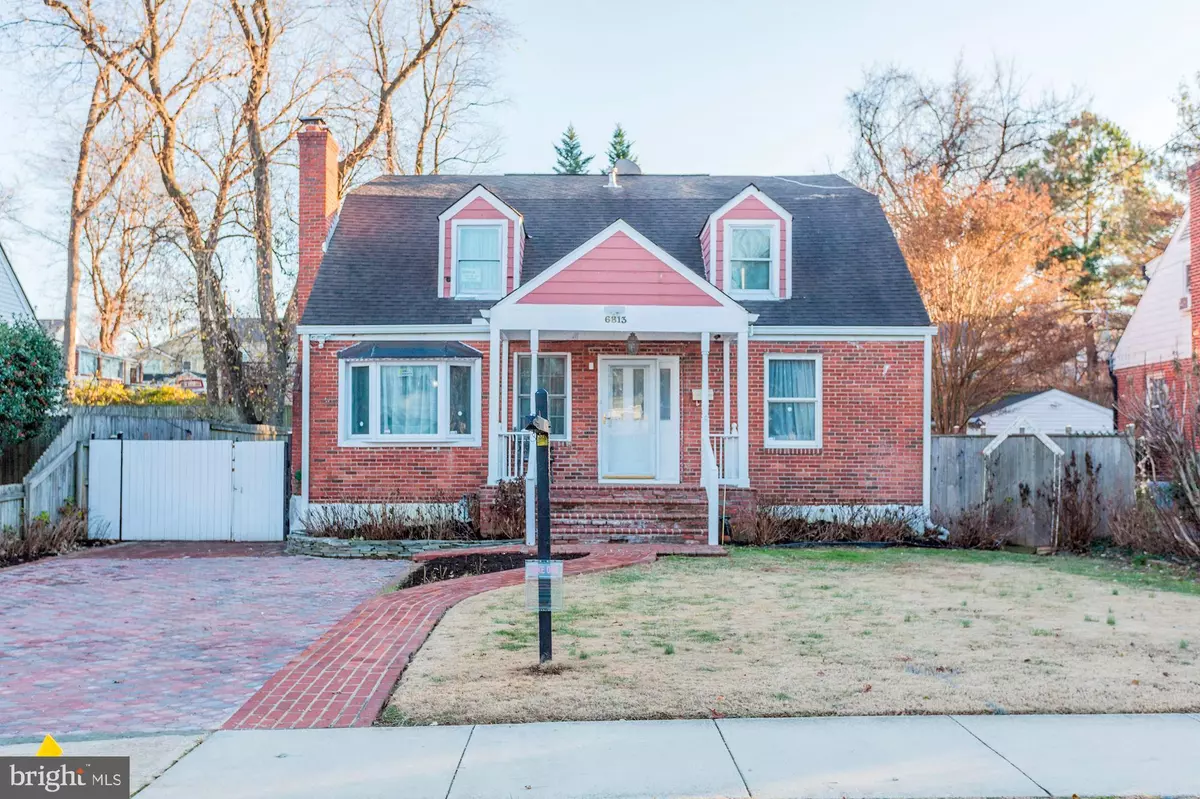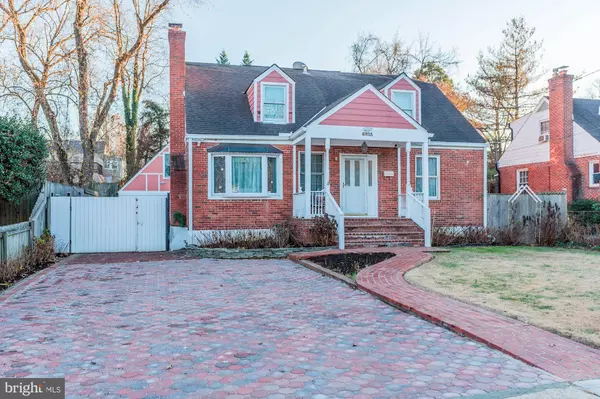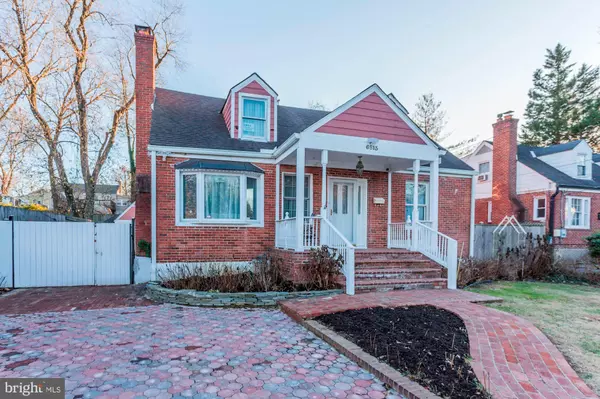$715,000
$750,000
4.7%For more information regarding the value of a property, please contact us for a free consultation.
5 Beds
4 Baths
2,069 SqFt
SOLD DATE : 04/03/2020
Key Details
Sold Price $715,000
Property Type Single Family Home
Sub Type Detached
Listing Status Sold
Purchase Type For Sale
Square Footage 2,069 sqft
Price per Sqft $345
Subdivision City Park Homes
MLS Listing ID VAFX1101818
Sold Date 04/03/20
Style Cape Cod
Bedrooms 5
Full Baths 4
HOA Y/N N
Abv Grd Liv Area 2,069
Originating Board BRIGHT
Year Built 1945
Annual Tax Amount $7,912
Tax Year 2019
Lot Size 7,200 Sqft
Acres 0.17
Property Description
OPPORTUNITY KNOCKS, OPPORTUNITY KNOCKS, OPPORTUNITY KNOCKS! Do NOT miss your chance to own this MASSIVELY HUGE Cape Cod! Trust me when I say, THIS HOME GOES ON FOR MILES! Normally with a Cape Cod, the consensus is that the room sizes are small. Believe me when I say, there is not a single room in this house that you would consider small. Every single room is spacious, light, bright, airy, & full of lots of windows (& subsequently full of generous sunlight)! Main Floor features a Living Room (which boasts a fireplace that is easily the beautiful focal point of the room!), a separate Dining Room (which can seat/accommodate as many guests as you need or want it to!), a Kitchen (with loads of cabinets for all your storage needs, tremendous amounts of counter top space that would make even the pickiest of Chefs happy, & did I mention there are Viking & Sub Zero appliances in the Kitchen?!), a Family Room (a second cozy space to relax), 2 spacious Bedrooms (complete with hardwood floors in each bedroom!), & a Full Bathroom! Head on upstairs to the Upper Level and you'll find a Master Bedroom (massively huge with hardwood floors), a Master Bedroom Walk-In Closet (very generously sized!), a Master Bathroom (also huge, & features a soaking tub, glass shower, & brand new vanity!), a Second Master Bedroom (OR, if you wanted to, you could turn this HUGE 2nd Master Bedroom in to TWO separate bedrooms!), a Third Bedroom, & ANOTHER Full Bathroom (recently renovated)! Head on down to the Lower Level of the home to discover a Basement/Rec Room, and TWO ADDITIONAL Bonus Rooms (use these rooms however works best for you - as a Home Office, Guest Space, Craft Room, Theatre Room, Additional Living Room, Game Room, Play Room, Storage Room, etc. The skies the limit, so get creative!). Laundry Room is also found on the Lower Level. Head on back to the Kitchen & outside to land in a fantastic Screened In Porch. Enjoy lovely weather days without getting rained on or getting bit by mosquitos! Travel to the backyard to discover a Detached Garage with a Guest/Bonus Space above the Detached Garage. This Bonus Space features 2 rooms + yet another Full Bathroom. There are closets, built-ins, running water, & MORE! Garage itself parks 1 car & then there is a full extra "car bay" for storage! Backyard is flat, fully fenced, & features a shed, for even more of your storage needs! This home is a steal of a deal & won't last long! Come take a tour & be prepared to fall deeply in love with this special home!
Location
State VA
County Fairfax
Zoning 140
Rooms
Other Rooms Living Room, Dining Room, Primary Bedroom, Bedroom 2, Bedroom 3, Bedroom 4, Bedroom 5, Kitchen, Family Room, Basement, Foyer, Laundry, Bathroom 2, Bathroom 3, Bonus Room, Primary Bathroom, Full Bath
Basement Full
Main Level Bedrooms 2
Interior
Interior Features Ceiling Fan(s), Crown Moldings, Dining Area, Entry Level Bedroom, Floor Plan - Open, Formal/Separate Dining Room, Primary Bath(s), Soaking Tub, Upgraded Countertops, Walk-in Closet(s), Wood Floors
Hot Water Natural Gas
Heating Central
Cooling Central A/C
Fireplaces Number 1
Equipment Built-In Microwave, Dishwasher, Disposal, Dryer, Extra Refrigerator/Freezer, Icemaker, Oven - Wall, Oven/Range - Gas, Range Hood, Refrigerator, Washer
Fireplace Y
Appliance Built-In Microwave, Dishwasher, Disposal, Dryer, Extra Refrigerator/Freezer, Icemaker, Oven - Wall, Oven/Range - Gas, Range Hood, Refrigerator, Washer
Heat Source Natural Gas
Laundry Basement
Exterior
Exterior Feature Screened, Porch(es)
Parking Features Additional Storage Area, Garage - Front Entry
Garage Spaces 1.0
Water Access N
View Garden/Lawn, Street, Trees/Woods
Accessibility None
Porch Screened, Porch(es)
Total Parking Spaces 1
Garage Y
Building
Story 3+
Sewer Public Sewer
Water Public
Architectural Style Cape Cod
Level or Stories 3+
Additional Building Above Grade, Below Grade
New Construction N
Schools
School District Fairfax County Public Schools
Others
Pets Allowed Y
Senior Community No
Tax ID 0504 14 0037
Ownership Fee Simple
SqFt Source Assessor
Special Listing Condition Standard
Pets Allowed Cats OK, Dogs OK
Read Less Info
Want to know what your home might be worth? Contact us for a FREE valuation!

Our team is ready to help you sell your home for the highest possible price ASAP

Bought with Nicole Alexandra Jennings • Keller Williams Realty
"My job is to find and attract mastery-based agents to the office, protect the culture, and make sure everyone is happy! "






