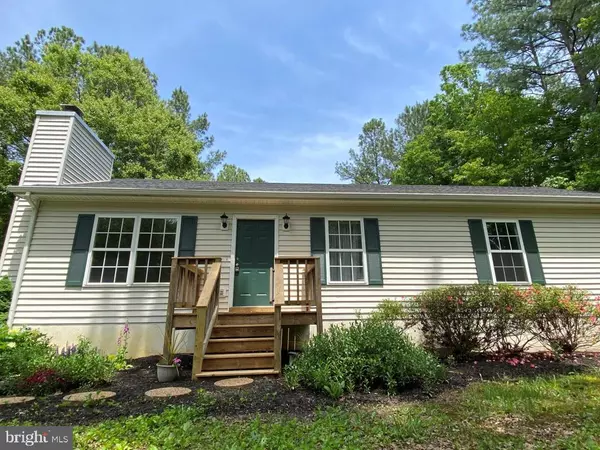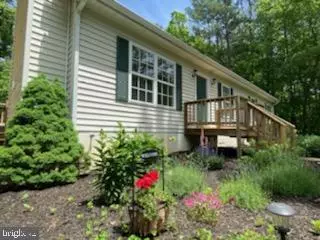$290,000
$294,500
1.5%For more information regarding the value of a property, please contact us for a free consultation.
3 Beds
3 Baths
2,704 SqFt
SOLD DATE : 08/03/2020
Key Details
Sold Price $290,000
Property Type Single Family Home
Sub Type Detached
Listing Status Sold
Purchase Type For Sale
Square Footage 2,704 sqft
Price per Sqft $107
Subdivision Sanford Tract
MLS Listing ID VAOR136484
Sold Date 08/03/20
Style Ranch/Rambler,Traditional
Bedrooms 3
Full Baths 3
HOA Y/N N
Abv Grd Liv Area 1,352
Originating Board BRIGHT
Year Built 1995
Annual Tax Amount $1,593
Tax Year 2019
Lot Size 4.260 Acres
Acres 4.26
Property Description
"Stay Cool By The Pool" Is Exactly the way to describe this Move-In Ready Home! Verizon Fios Coming Soon to Road! This is the time for Your OWN PRIVATE pool-Be the ENVY of your friends, think of the Parties/Socials/Get-Togethers/BBQ's - Doesn't Cost as much as you think to own a pool! Wonderful 16x40 In-Ground Pool w/Diving Board at 8Ft Deep End. NEW (Roof, Exterior/Interior Paint, Shutters, HVAC 2017, Pool Liner 2015, Sump Pump 2017, Pool Pump 2020, SS Appliances 2017, Septic Pumped 2020, Wood Flooring in Master Bath 2020, Front Steps/Porch 2020, Side Porch Steps 2020, All Interior/Exterior Doors Painted 2020)-See Move-In Ready! No Pesky Allergies with Carpet! 18x11 Living Room w/Slate Surround Fireplace, All Electric House! Open Kitchen with Granite Counters and Backsplash, Loads of Oak Cabinets, Huge Island with Seating for 6+ Bar Stools, Stainless Steel Appliances, Convection Oven, Large Pantry, French Doors to Deck & Side Porch, Big Dining Area with Seating for 12 or more, Hardwood Floors all on main, Tile in Basement, Freshly Painted Upstairs and Downstairs, 2 Decent Sized Guest Bedrooms with Custom Closet Shelving and Hall Bath, Large Master Bedroom 13x17 with attached Master Bath, Soaking Tub/Sep Stall Shower, Walk-In Closet w/Custom Shelving, Ceiling HeatFan + Exhaust, Fully Finished Walk-Out Basement with Custom Tile Flooring Thru-out, Just refinished staircase/steps to basement, Family/Rec Room with Bar, Foosball Table, and Wood Stove w/Rock Wall will warm the whole house, 3 (NTC) Bedrooms and currently used as Home Gym, Den, Office, Storage, Workshop, Laundry Room Washer/Dryer (As-Is) with Door to Patio & Pool area, Updated Guest Bath w/Tub-Shower Combo (Peacock Bath), Extra Storage under Stairs. Backyard Pool Area with 6ft Privacy Fence, Plenty of Seating around Pool, Freshly Landscaped with established and new plantings, Upper Deck with conversation area, seating, and grill areas. Back yard with 2 Lockable gates, Large side yard with Play Area, Custom Shed w/Ramp for Lawn Equipment, Plenty of Parking for 7+ Vehicles. 4.26 Acres. "Something's Always in Bloom"
Location
State VA
County Orange
Zoning A
Rooms
Other Rooms Living Room, Dining Room, Primary Bedroom, Bedroom 2, Kitchen, Family Room, Bedroom 1, Exercise Room, Laundry, Office, Bathroom 1, Bonus Room, Primary Bathroom, Full Bath
Basement Daylight, Full, Full, Fully Finished, Heated, Improved, Outside Entrance, Interior Access, Shelving, Sump Pump, Walkout Level, Windows, Workshop
Main Level Bedrooms 3
Interior
Interior Features Attic, Bar, Ceiling Fan(s), Carpet, Combination Kitchen/Dining, Crown Moldings, Dining Area, Entry Level Bedroom, Floor Plan - Open, Kitchen - Eat-In, Kitchen - Island, Primary Bath(s), Pantry, Recessed Lighting, Soaking Tub, Stall Shower, Tub Shower, Upgraded Countertops, Walk-in Closet(s), Wet/Dry Bar, Window Treatments, Wood Floors, Wood Stove
Hot Water Electric
Heating Heat Pump(s), Programmable Thermostat
Cooling Central A/C, Ceiling Fan(s), Heat Pump(s), Programmable Thermostat
Flooring Hardwood, Laminated, Tile/Brick
Fireplaces Number 1
Fireplaces Type Fireplace - Glass Doors, Gas/Propane, Stone, Screen
Equipment Built-In Microwave, Dishwasher, Dryer - Electric, Dual Flush Toilets, Oven - Self Cleaning, Oven/Range - Electric, Refrigerator, Stainless Steel Appliances, Washer, Water Heater
Furnishings No
Fireplace Y
Window Features Screens,Vinyl Clad,Double Pane
Appliance Built-In Microwave, Dishwasher, Dryer - Electric, Dual Flush Toilets, Oven - Self Cleaning, Oven/Range - Electric, Refrigerator, Stainless Steel Appliances, Washer, Water Heater
Heat Source Electric
Laundry Basement, Dryer In Unit, Has Laundry, Washer In Unit
Exterior
Exterior Feature Deck(s), Terrace
Garage Spaces 7.0
Fence Panel, Partially, Privacy, Wood
Pool Concrete, Fenced, Filtered, Gunite, In Ground
Utilities Available Phone Available, DSL Available
Water Access N
View Street, Trees/Woods
Roof Type Architectural Shingle
Street Surface Black Top,Paved
Accessibility None
Porch Deck(s), Terrace
Road Frontage State, City/County
Total Parking Spaces 7
Garage N
Building
Lot Description Backs to Trees, Front Yard, Landscaping, Partly Wooded, Rear Yard, Road Frontage, SideYard(s), Trees/Wooded
Story 2
Foundation Block, Concrete Perimeter
Sewer On Site Septic
Water Well
Architectural Style Ranch/Rambler, Traditional
Level or Stories 2
Additional Building Above Grade, Below Grade
Structure Type Dry Wall,9'+ Ceilings
New Construction N
Schools
School District Orange County Public Schools
Others
Pets Allowed Y
Senior Community No
Tax ID 05800020000150
Ownership Fee Simple
SqFt Source Estimated
Security Features Smoke Detector
Acceptable Financing Cash, Conventional, Farm Credit Service, FHA, USDA, VA
Horse Property N
Listing Terms Cash, Conventional, Farm Credit Service, FHA, USDA, VA
Financing Cash,Conventional,Farm Credit Service,FHA,USDA,VA
Special Listing Condition Standard
Pets Allowed No Pet Restrictions
Read Less Info
Want to know what your home might be worth? Contact us for a FREE valuation!

Our team is ready to help you sell your home for the highest possible price ASAP

Bought with David Wade Murphy • Arista Real Estate
"My job is to find and attract mastery-based agents to the office, protect the culture, and make sure everyone is happy! "






