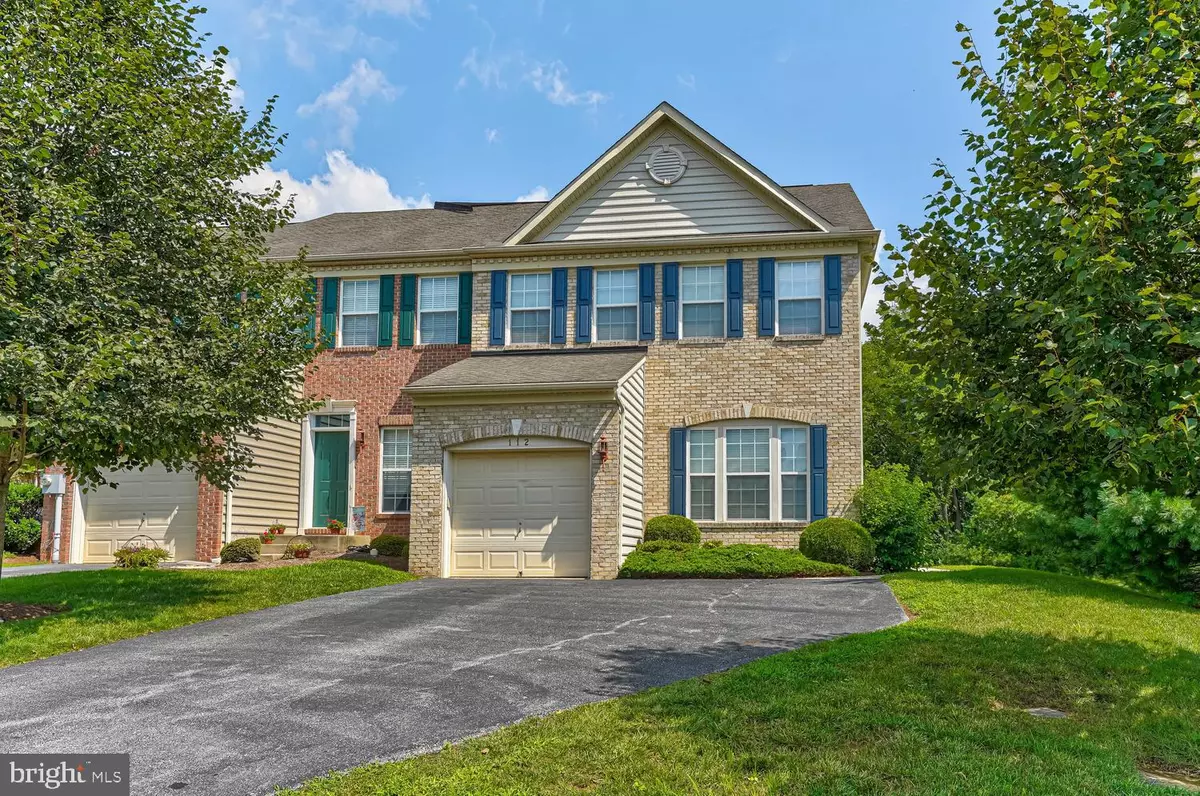$344,000
$350,000
1.7%For more information regarding the value of a property, please contact us for a free consultation.
3 Beds
3 Baths
2,764 SqFt
SOLD DATE : 09/30/2020
Key Details
Sold Price $344,000
Property Type Townhouse
Sub Type End of Row/Townhouse
Listing Status Sold
Purchase Type For Sale
Square Footage 2,764 sqft
Price per Sqft $124
Subdivision Penns Manor
MLS Listing ID PACT512450
Sold Date 09/30/20
Style Colonial
Bedrooms 3
Full Baths 2
Half Baths 1
HOA Fees $110/mo
HOA Y/N Y
Abv Grd Liv Area 1,964
Originating Board BRIGHT
Year Built 2005
Annual Tax Amount $5,622
Tax Year 2020
Lot Size 3,015 Sqft
Acres 0.07
Lot Dimensions 0.00 x 0.00
Property Description
Wow...Wait until you see this Luxurious 3BR, 2.5 BA Ruxton End Unit with plenty of upgrades throughout .. Including NEW carpeting and refinished hardwood floors! Move right into this property that has been freshly painted offering premium cabinetry, fixtures and flooring! Bright, open kitchen with 42" cabinets, center island, Corian counters and an under mount stainless steel sink, recessed lighting, hardwood flooring and a breakfast area bump out with access to the deck! Elegant hardwoods leading into the family room, foyer and powder room with neutral carpeting offered throughout the remainder of the Home! Master bedroom suite with a vaulted ceiling, ceiling fan and walk-in closet! Lavish master bath has a Jacuzzi tub with decorative ceramic tile border, upgraded cabinetry and a separate shower stall! Two additional bedrooms and a full bath complete the upper level. Main floor laundry...PLUS a Huge finished Day light walk out basement with plush carpeting that's perfect for a rec room, home office or an exercise, game or play room! plenty of storage too! Conveniently located within walking distance to downtown KSQ, offering several restaurants, beer pubs, boutiques, farmers market in the summer & First Friday Art strolls, Dining under the stars and the Creamery! All you need to do is unpack and Enjoy the lifestyle that the Boro offers!
Location
State PA
County Chester
Area Kennett Twp (10362)
Zoning C
Rooms
Other Rooms Living Room, Dining Room, Primary Bedroom, Bedroom 2, Bedroom 3, Kitchen, Family Room, Recreation Room, Primary Bathroom, Full Bath
Basement Full, Daylight, Full, Walkout Level, Fully Finished
Interior
Interior Features Recessed Lighting, Wood Floors, Breakfast Area, Ceiling Fan(s), Floor Plan - Open, Kitchen - Eat-In, Kitchen - Island, Primary Bath(s), Bathroom - Stall Shower, Upgraded Countertops, Walk-in Closet(s), Window Treatments
Hot Water Electric
Heating Forced Air
Cooling Central A/C
Flooring Hardwood, Carpet, Ceramic Tile
Heat Source Natural Gas
Exterior
Exterior Feature Deck(s)
Parking Features Garage - Front Entry, Inside Access
Garage Spaces 3.0
Water Access N
Accessibility None
Porch Deck(s)
Attached Garage 1
Total Parking Spaces 3
Garage Y
Building
Story 2
Sewer Public Sewer
Water Public
Architectural Style Colonial
Level or Stories 2
Additional Building Above Grade, Below Grade
New Construction N
Schools
Elementary Schools Greenwood
Middle Schools Kennett
High Schools Kennett
School District Kennett Consolidated
Others
Pets Allowed Y
HOA Fee Include Common Area Maintenance,Lawn Care Front,Snow Removal
Senior Community No
Tax ID 62-03 -0323
Ownership Fee Simple
SqFt Source Assessor
Acceptable Financing Cash, Conventional, FHA
Listing Terms Cash, Conventional, FHA
Financing Cash,Conventional,FHA
Special Listing Condition Standard
Pets Allowed No Pet Restrictions
Read Less Info
Want to know what your home might be worth? Contact us for a FREE valuation!

Our team is ready to help you sell your home for the highest possible price ASAP

Bought with Jeanie C Halloran • Fathom Realty MD, LLC
"My job is to find and attract mastery-based agents to the office, protect the culture, and make sure everyone is happy! "






