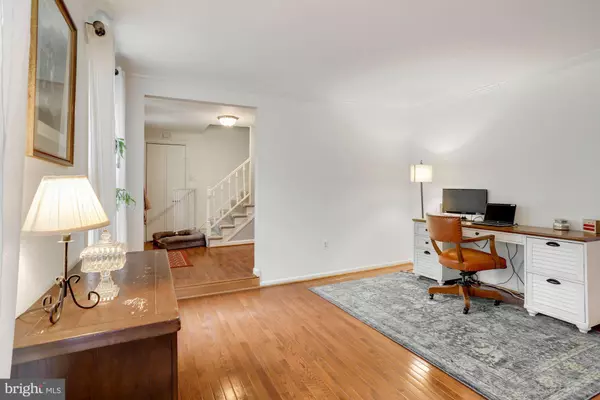$811,715
$775,000
4.7%For more information regarding the value of a property, please contact us for a free consultation.
4 Beds
2 Baths
3,165 SqFt
SOLD DATE : 05/26/2021
Key Details
Sold Price $811,715
Property Type Single Family Home
Sub Type Detached
Listing Status Sold
Purchase Type For Sale
Square Footage 3,165 sqft
Price per Sqft $256
Subdivision Brentwood
MLS Listing ID VAFX1194738
Sold Date 05/26/21
Style Colonial
Bedrooms 4
Full Baths 2
HOA Y/N N
Abv Grd Liv Area 2,385
Originating Board BRIGHT
Year Built 1978
Annual Tax Amount $7,279
Tax Year 2021
Lot Size 0.724 Acres
Acres 0.72
Property Description
Welcome to 11940 Goodwood Drive, a beautiful 4 bedroom, 2.5 bathroom home situated on an extremely private lot at the end of a cul-de-sac. Step into the Foyer with large coat closet, which leads to Living Room on the right or thru a hallway to the kitchen and family rooms. The kitchen features stainless steel appliances, breakfast area with room for table, and large pantry with separate formal dining room. The large family room is open to the kitchen and breakfast room and features a wood burning fireplace and skylights. The upper level includes a spacious Master bedroom with renovated en-suite bathroom, three large secondary bedrooms, and full bathroom. The basement level includes a game room with pool table, playroom and exercise area, laundry room with utility sink, and storage area. This home features William Byrd Company Hickory Hardwood in Living Room, Master Bedroom, Upstairs Hallway and Bathroom, and 1st floor half bath, and new carpet and padding in bedrooms. The upstairs level also features new farmhouse trim work and solid core 3 panel interior doors. Other features include new roof (2020) with architectural shingles, oversized gutters and downspouts, newly screened porch, and stainless Flu liners for main level and basement. The newly screened porch leads out to a larger deck overlooking the private yard. The land to the rear and side of the house is county protected land that cannot be developed. Welcome Home!
Location
State VA
County Fairfax
Zoning 030
Rooms
Other Rooms Living Room, Dining Room, Bedroom 2, Bedroom 3, Bedroom 4, Kitchen, Game Room, Family Room, Bedroom 1, Laundry, Storage Room, Utility Room, Bathroom 1, Bathroom 2, Hobby Room, Half Bath
Basement Partially Finished
Interior
Interior Features Carpet, Ceiling Fan(s), Dining Area, Family Room Off Kitchen, Formal/Separate Dining Room, Kitchen - Eat-In, Pantry, Wood Floors, Wood Stove
Hot Water Natural Gas
Heating Forced Air
Cooling Central A/C
Fireplaces Number 1
Fireplaces Type Brick, Wood
Equipment Built-In Microwave, Dishwasher, Disposal, Dryer, Extra Refrigerator/Freezer, Stove, Stainless Steel Appliances, Washer, Water Heater
Fireplace Y
Appliance Built-In Microwave, Dishwasher, Disposal, Dryer, Extra Refrigerator/Freezer, Stove, Stainless Steel Appliances, Washer, Water Heater
Heat Source Natural Gas
Laundry Basement
Exterior
Exterior Feature Deck(s), Screened
Parking Features Garage - Front Entry
Garage Spaces 2.0
Water Access N
Accessibility None
Porch Deck(s), Screened
Attached Garage 2
Total Parking Spaces 2
Garage Y
Building
Story 3
Sewer Septic = # of BR
Water Public
Architectural Style Colonial
Level or Stories 3
Additional Building Above Grade, Below Grade
New Construction N
Schools
Elementary Schools Fairfax Villa
Middle Schools Frost
High Schools Woodson
School District Fairfax County Public Schools
Others
Senior Community No
Tax ID 0563 06 0041
Ownership Fee Simple
SqFt Source Assessor
Special Listing Condition Standard
Read Less Info
Want to know what your home might be worth? Contact us for a FREE valuation!

Our team is ready to help you sell your home for the highest possible price ASAP

Bought with Bryan Zupan • Compass
"My job is to find and attract mastery-based agents to the office, protect the culture, and make sure everyone is happy! "






