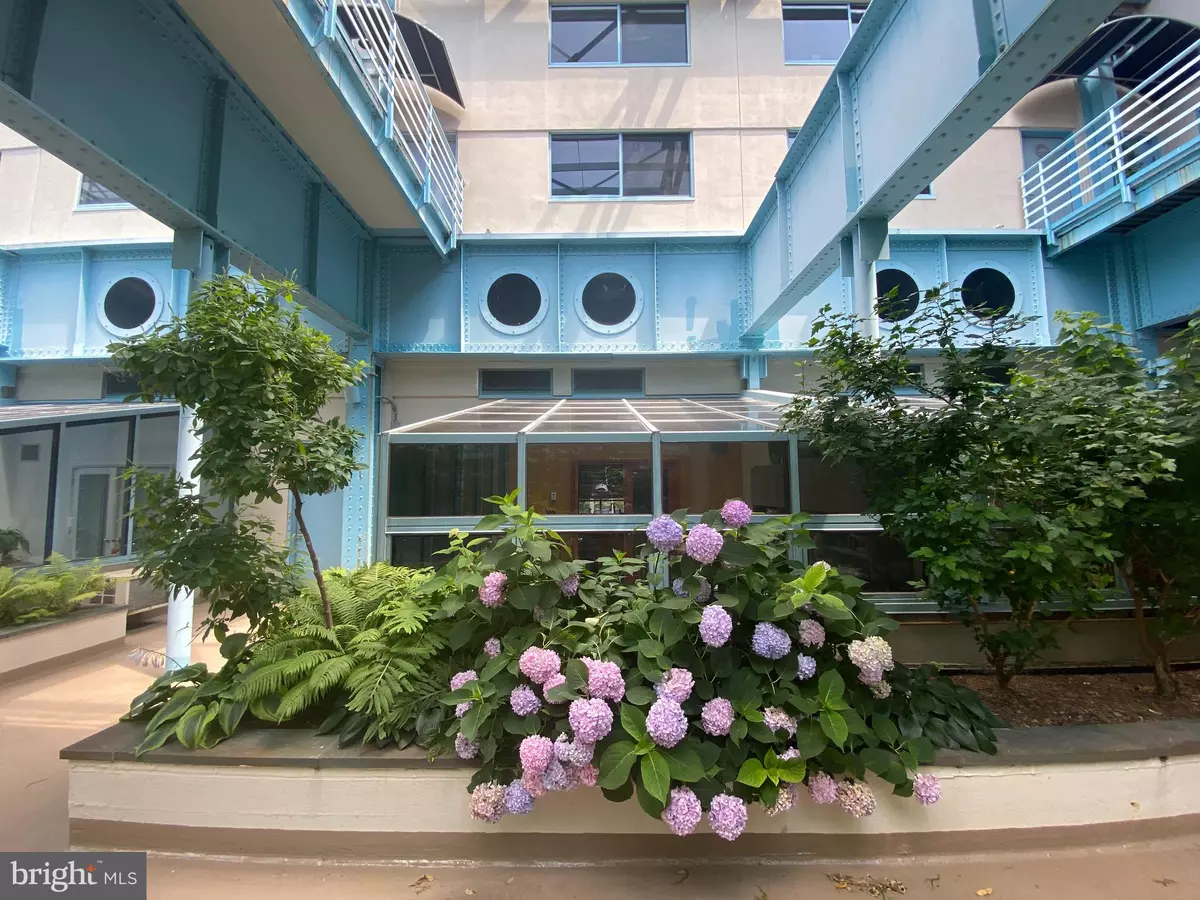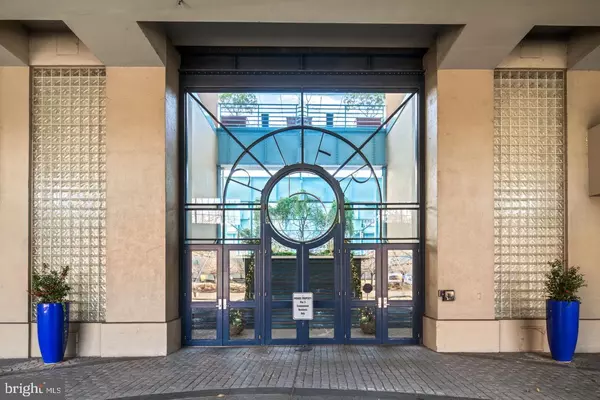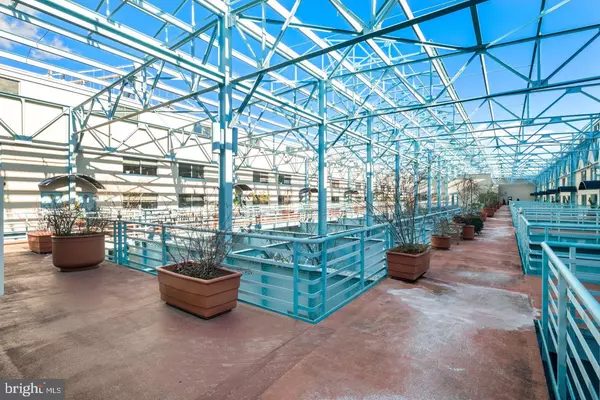$345,000
$425,000
18.8%For more information regarding the value of a property, please contact us for a free consultation.
2 Beds
3 Baths
2,165 SqFt
SOLD DATE : 12/15/2021
Key Details
Sold Price $345,000
Property Type Condo
Sub Type Condo/Co-op
Listing Status Sold
Purchase Type For Sale
Square Footage 2,165 sqft
Price per Sqft $159
Subdivision Old City
MLS Listing ID PAPH2006074
Sold Date 12/15/21
Style Contemporary
Bedrooms 2
Full Baths 2
Half Baths 1
Condo Fees $969/mo
HOA Y/N N
Abv Grd Liv Area 2,165
Originating Board BRIGHT
Year Built 1982
Annual Tax Amount $4,755
Tax Year 2021
Lot Dimensions 0.00 x 0.00
Property Description
This Rarely offered location near the end of the Pier affords spectacular panoramic views of the Delaware River and Ben Franklin Bridge! The Sun deck Off the living room overlooks the marina and Cherry Street Pier! The Dinning room overlooks the sunken living room with wood burning fireplace and The glass enclosed green house/atrium is located directly off the kitchen. . Pier 5's fabulous location gives you convenient access to major highways and of course area bridges! The unit needs some TLC HVAC system has been recently upgraded. I believe with a little paint and sweat equity you can make unit 141 you masterpiece on the rapidly developing Philadelphia Waterfront!
Need a good comparable sale? The unit next door recently sold for $575 k.
All this coupled with a 24 hr doorman, guest parking upon request and a gated parking garage and a wonderful outdoor community deck overlooking the Delaware River! Did I mention the fabulous outdoor landscaping ?
Least I forget the Old City shopping and fine dinning literally within minutes of your door!
Location
State PA
County Philadelphia
Area 19106 (19106)
Zoning CMX3
Rooms
Main Level Bedrooms 2
Interior
Interior Features Carpet, Dining Area, Family Room Off Kitchen, Floor Plan - Open, Walk-in Closet(s)
Hot Water Electric
Heating Baseboard - Electric, Forced Air
Cooling Central A/C
Fireplaces Number 1
Fireplaces Type Wood
Equipment Built-In Microwave, Built-In Range, Dishwasher, Disposal, Dryer - Electric, Oven/Range - Electric, Refrigerator
Fireplace Y
Appliance Built-In Microwave, Built-In Range, Dishwasher, Disposal, Dryer - Electric, Oven/Range - Electric, Refrigerator
Heat Source Electric
Laundry Dryer In Unit, Has Laundry, Lower Floor, Washer In Unit
Exterior
Parking Features Covered Parking, Garage - Front Entry, Inside Access
Garage Spaces 1.0
Utilities Available Cable TV Available, Electric Available, Water Available
Amenities Available Concierge, Elevator, Gated Community, Reserved/Assigned Parking
Water Access N
View Panoramic, River
Accessibility None
Total Parking Spaces 1
Garage N
Building
Story 3
Sewer Public Sewer
Water Public
Architectural Style Contemporary
Level or Stories 3
Additional Building Above Grade, Below Grade
New Construction N
Schools
Elementary Schools Gen. George A. Mccall School
Middle Schools Gen. George A. Mccall School
High Schools Horace Furness
School District The School District Of Philadelphia
Others
Pets Allowed Y
HOA Fee Include All Ground Fee,Common Area Maintenance,Ext Bldg Maint,Management,Snow Removal,Sewer
Senior Community No
Tax ID 888060184
Ownership Condominium
Acceptable Financing Cash
Listing Terms Cash
Financing Cash
Special Listing Condition Auction
Pets Allowed Dogs OK, Cats OK
Read Less Info
Want to know what your home might be worth? Contact us for a FREE valuation!

Our team is ready to help you sell your home for the highest possible price ASAP

Bought with George J Cahill • RE/MAX Central - Philadelphia
"My job is to find and attract mastery-based agents to the office, protect the culture, and make sure everyone is happy! "






