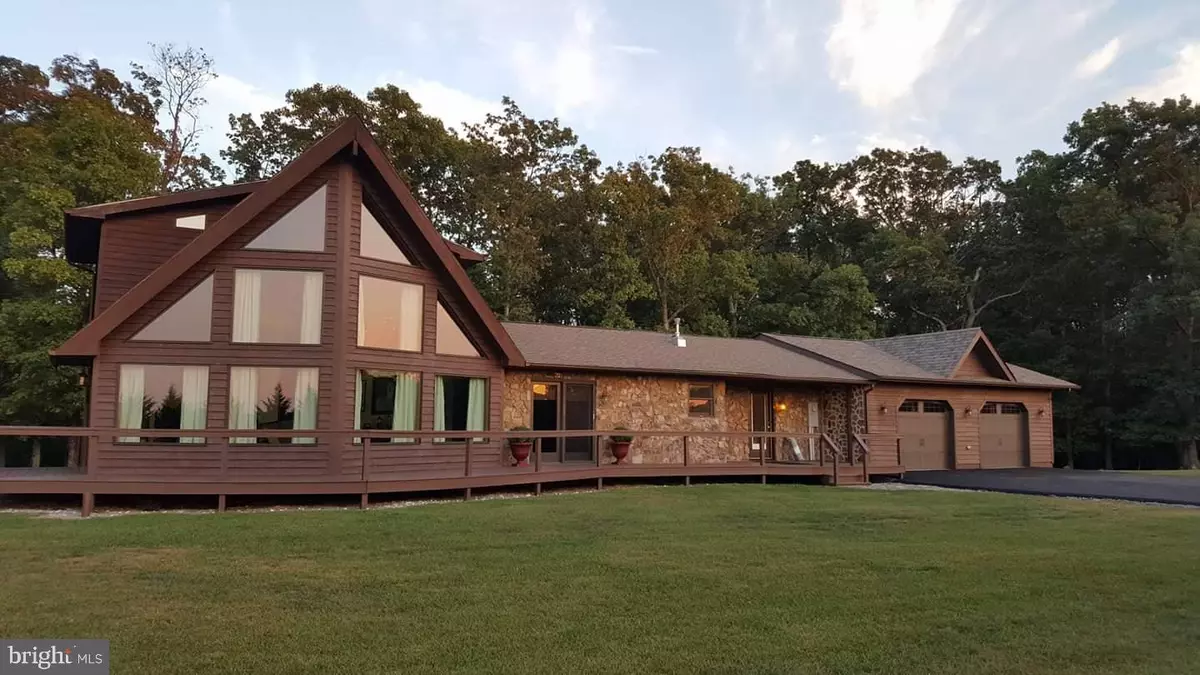$450,000
$449,500
0.1%For more information regarding the value of a property, please contact us for a free consultation.
3 Beds
3 Baths
2,016 SqFt
SOLD DATE : 07/30/2021
Key Details
Sold Price $450,000
Property Type Single Family Home
Sub Type Detached
Listing Status Sold
Purchase Type For Sale
Square Footage 2,016 sqft
Price per Sqft $223
Subdivision Timber Ridge Farms
MLS Listing ID VAFV162466
Sold Date 07/30/21
Style Contemporary
Bedrooms 3
Full Baths 3
HOA Fees $25/ann
HOA Y/N Y
Abv Grd Liv Area 2,016
Originating Board BRIGHT
Year Built 1994
Annual Tax Amount $1,552
Tax Year 2020
Lot Size 5.000 Acres
Acres 5.0
Property Description
SELLERS RELOCATING AND ARE MOTIVATED TO SELL! Exquisite! Stunning! Beautifully Maintained! Nothing like you've ever seen before! This house is fantastic and unique, very well maintained over the years, with a location that will get you out of the city and into the beautiful Virginia countryside. Located on 5 exclusive acres, the home features Brazilian Cherry Hardwood floors, tile in the laundry room, and carpet in all the bedrooms. You have over 2,000 spacious sq. ft. with three bedrooms and three full bathrooms. Two bedrooms on the main level and one bedroom on the upper level with an ensuite bathroom that has a whirlpool tub to relax in. An open living room, kitchen, and dining combined area with a stone gas fireplace that has a remote control and also has a unique mantle that hides your electronic TV devices. The kitchen is a Chef's dream with every modern appliance that you will need and because of the open floor plan, it is a great space for entertaining and family gatherings. The kitchen features all state-of-the-art appliances along with a dual fuel range that has both electric and gas options for baking. In addition to the dual-fuel oven, it is also a convection oven with a warming drawer that has three temperature settings including one for bread proofing. The kitchen also features soft closed cabinets and drawers, recessed lighting, and shadow lighting at the top of the cabinets. You also have one large room with floor-to-ceiling windows that you can use for your extra living space that has great views. The laundry/utility room features a second stackable washer/dryer hook-up or could be easily converted to a laundry sink. The laundry room also features plenty of closets with storage shelves and each closet has an overhead light with a wall switch. There are two Pella French Doors that have internal deadbolt rods with a special locking system. The staircase is made of beautiful knotty pine with Brazilian Cherry Hardwood for both landings. The yard is a large canvas for your creative landscaping and gardening ideas. Outside you will find a large front porch and back deck, a large storage shed, an oversized two-car garage with cabinets and plenty of storage space, and a long paved driveway. This home has been updated with a new kitchen, floors (Carpet, Hardwood & Tile), furnace, roof, ceiling to floor windows, and a tankless water heater. The Laundry room, mudroom, and garage have been added. The washer and dryer convey, the refrigerator and the freezer in the garage convey. The 5-acre lot is marked at the corners. There are several options available for internet and cable services. Sellers including a 1 year Home Warranty with a 1 year Home Pest Warranty.
Location
State VA
County Frederick
Zoning R5
Rooms
Other Rooms Dining Room, Bedroom 2, Bedroom 3, Kitchen, Family Room, Bedroom 1, Great Room, Laundry, Bathroom 1, Bathroom 2, Bathroom 3
Main Level Bedrooms 2
Interior
Interior Features Breakfast Area, Combination Dining/Living, Combination Kitchen/Dining, Combination Kitchen/Living, Entry Level Bedroom, Floor Plan - Open, Kitchen - Gourmet, Recessed Lighting, Soaking Tub, Stall Shower, Tub Shower, Upgraded Countertops, Walk-in Closet(s), Water Treat System, Window Treatments, Wood Floors
Hot Water Propane
Heating Forced Air
Cooling Central A/C
Flooring Hardwood, Tile/Brick, Carpet, Ceramic Tile, Concrete
Fireplaces Number 1
Equipment Built-In Microwave, Built-In Range, Dishwasher, Freezer, Oven - Self Cleaning, Oven/Range - Gas, Refrigerator, Stainless Steel Appliances, Water Heater - Tankless
Window Features Energy Efficient,Insulated,Low-E,Screens,Wood Frame
Appliance Built-In Microwave, Built-In Range, Dishwasher, Freezer, Oven - Self Cleaning, Oven/Range - Gas, Refrigerator, Stainless Steel Appliances, Water Heater - Tankless
Heat Source Propane - Owned
Laundry Hookup, Main Floor
Exterior
Parking Features Additional Storage Area, Garage - Front Entry, Garage Door Opener, Inside Access, Oversized
Garage Spaces 8.0
Water Access N
View Mountain, Panoramic, Pasture, Trees/Woods
Roof Type Architectural Shingle
Street Surface Black Top,Paved
Accessibility Other
Attached Garage 2
Total Parking Spaces 8
Garage Y
Building
Lot Description Backs to Trees, Cleared, Front Yard, Partly Wooded, Rear Yard, Road Frontage, Secluded, SideYard(s), Sloping, Trees/Wooded
Story 1.5
Foundation Crawl Space
Sewer On Site Septic
Water Well
Architectural Style Contemporary
Level or Stories 1.5
Additional Building Above Grade, Below Grade
Structure Type Dry Wall
New Construction N
Schools
School District Frederick County Public Schools
Others
Pets Allowed Y
Senior Community No
Tax ID 17 3 22
Ownership Fee Simple
SqFt Source Estimated
Acceptable Financing Cash, Conventional, FHA, USDA, VA
Listing Terms Cash, Conventional, FHA, USDA, VA
Financing Cash,Conventional,FHA,USDA,VA
Special Listing Condition Standard
Pets Allowed No Pet Restrictions
Read Less Info
Want to know what your home might be worth? Contact us for a FREE valuation!

Our team is ready to help you sell your home for the highest possible price ASAP

Bought with Denise L Bishop • Long & Foster/Webber & Associates
"My job is to find and attract mastery-based agents to the office, protect the culture, and make sure everyone is happy! "






