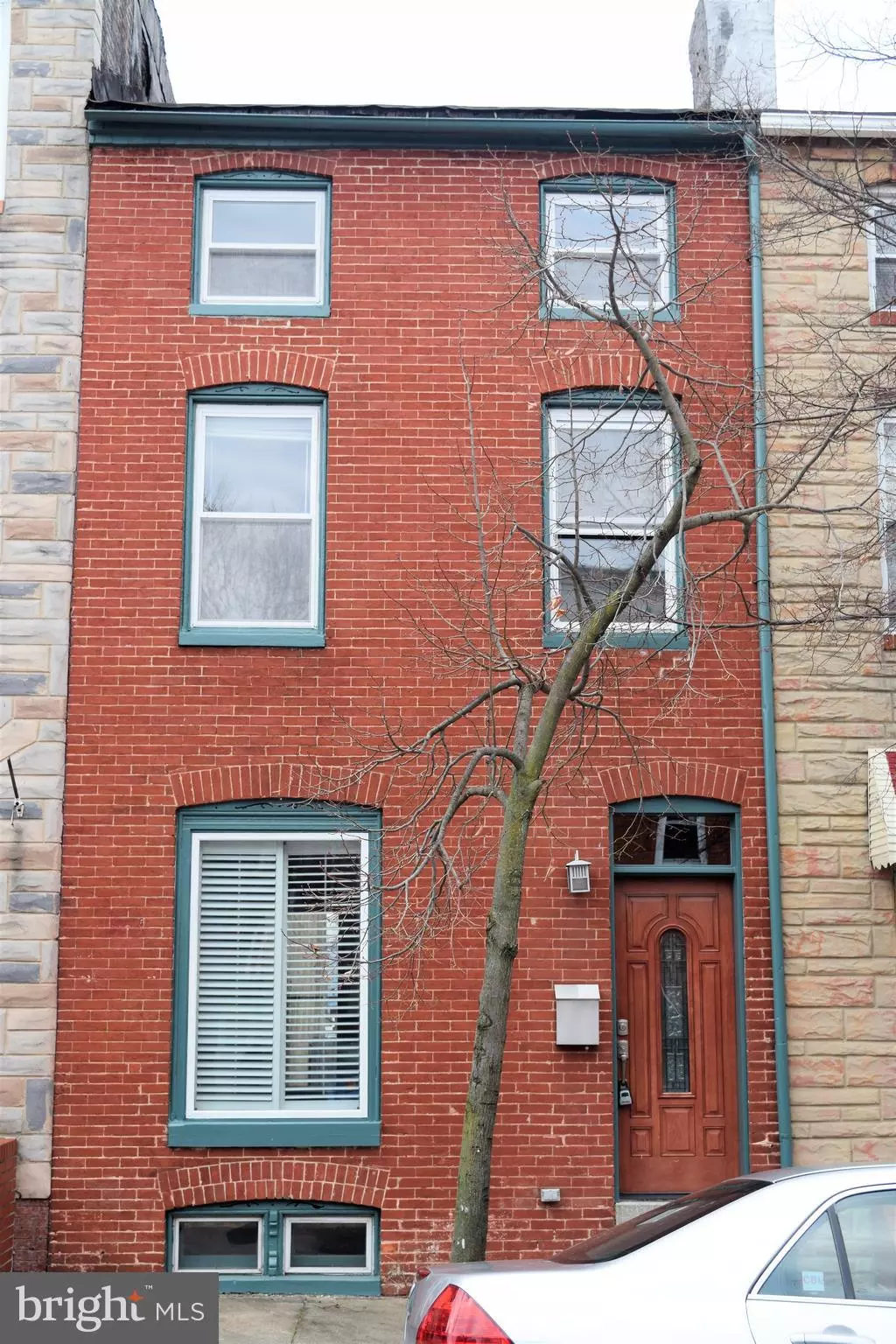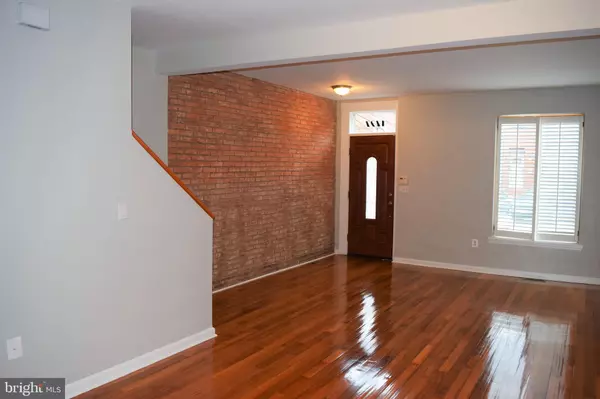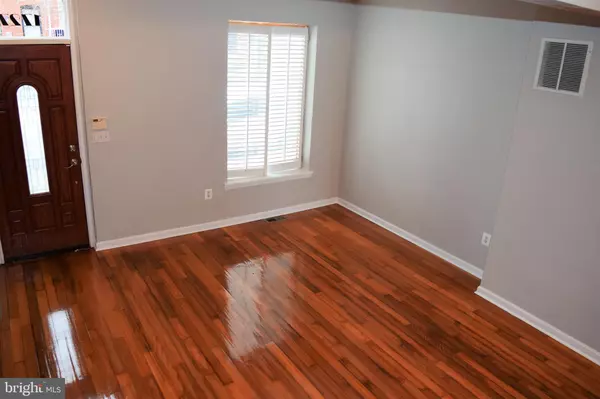$269,000
$279,000
3.6%For more information regarding the value of a property, please contact us for a free consultation.
3 Beds
3 Baths
1,547 SqFt
SOLD DATE : 07/22/2020
Key Details
Sold Price $269,000
Property Type Townhouse
Sub Type Interior Row/Townhouse
Listing Status Sold
Purchase Type For Sale
Square Footage 1,547 sqft
Price per Sqft $173
Subdivision Upper Fells Point
MLS Listing ID MDBA499894
Sold Date 07/22/20
Style Federal
Bedrooms 3
Full Baths 2
Half Baths 1
HOA Y/N N
Abv Grd Liv Area 1,367
Originating Board BRIGHT
Year Built 1900
Annual Tax Amount $6,003
Tax Year 2019
Property Description
TRUE 3 BEDROOM HOME IN UPPER FELL'S POINT!! As you enter the home the first thing you will notice is the open floor plan. The first floor has hardwood floors in the living and dining Rooms and the gourmet galley kitchen. The kitchen, with granite counters and ample cabinet space, has a bonus breakfast room with glass sliders and tile flooring that can accommodate an ample sized table. As you leave the breakfast room through the glass sliders you find yourself in the private brick paver patio which provides access to the multiple decks, with awesome city views! The decks were installed in 2019. The 2nd floor, with hardwood floors throughout, is where you will find the first two bedrooms and full bath with tub/shower combo. The 2nd rear bedroom also has convenient access to the rear decks through a door at the rear of the room. On the 3rd floor you will find the spacious master bedroom with en-suite bathroom. This room has wall to wall carpet, spacious closet, and two front facing windows and two skylights, which provide tons of natural light! This home is convenient to Fell's Points' bars, restaurants (including two of Baltimore's newest dining locations - The Choptank and Broadway Market), and shopping as well as Johns Hopkins Medical Campus. This home is perfect for roommates or an investment property because of the 3 true above grade bedrooms!
Location
State MD
County Baltimore City
Zoning R-8
Rooms
Other Rooms Living Room, Dining Room, Bedroom 2, Kitchen, Breakfast Room, Bedroom 1, Primary Bathroom
Basement Connecting Stairway, Poured Concrete, Unfinished
Interior
Interior Features Carpet, Ceiling Fan(s), Dining Area, Floor Plan - Open, Kitchen - Galley, Kitchen - Gourmet, Kitchen - Table Space, Primary Bath(s), Bathroom - Tub Shower, Wood Floors
Hot Water Natural Gas
Heating Forced Air
Cooling Central A/C, Ceiling Fan(s)
Flooring Hardwood
Equipment Built-In Microwave, Dishwasher, Disposal, Oven/Range - Electric, Refrigerator, Washer, Dryer, Water Heater
Window Features Screens,Vinyl Clad
Appliance Built-In Microwave, Dishwasher, Disposal, Oven/Range - Electric, Refrigerator, Washer, Dryer, Water Heater
Heat Source Natural Gas
Exterior
Exterior Feature Deck(s), Patio(s)
Utilities Available Cable TV
Water Access N
Accessibility None
Porch Deck(s), Patio(s)
Garage N
Building
Story 3
Sewer Public Sewer
Water Public
Architectural Style Federal
Level or Stories 3
Additional Building Above Grade, Below Grade
Structure Type Brick,Dry Wall
New Construction N
Schools
School District Baltimore City Public Schools
Others
Senior Community No
Tax ID 0302041762 052
Ownership Fee Simple
SqFt Source Assessor
Special Listing Condition Standard
Read Less Info
Want to know what your home might be worth? Contact us for a FREE valuation!

Our team is ready to help you sell your home for the highest possible price ASAP

Bought with Kristy N League • Cummings & Co. Realtors
"My job is to find and attract mastery-based agents to the office, protect the culture, and make sure everyone is happy! "






