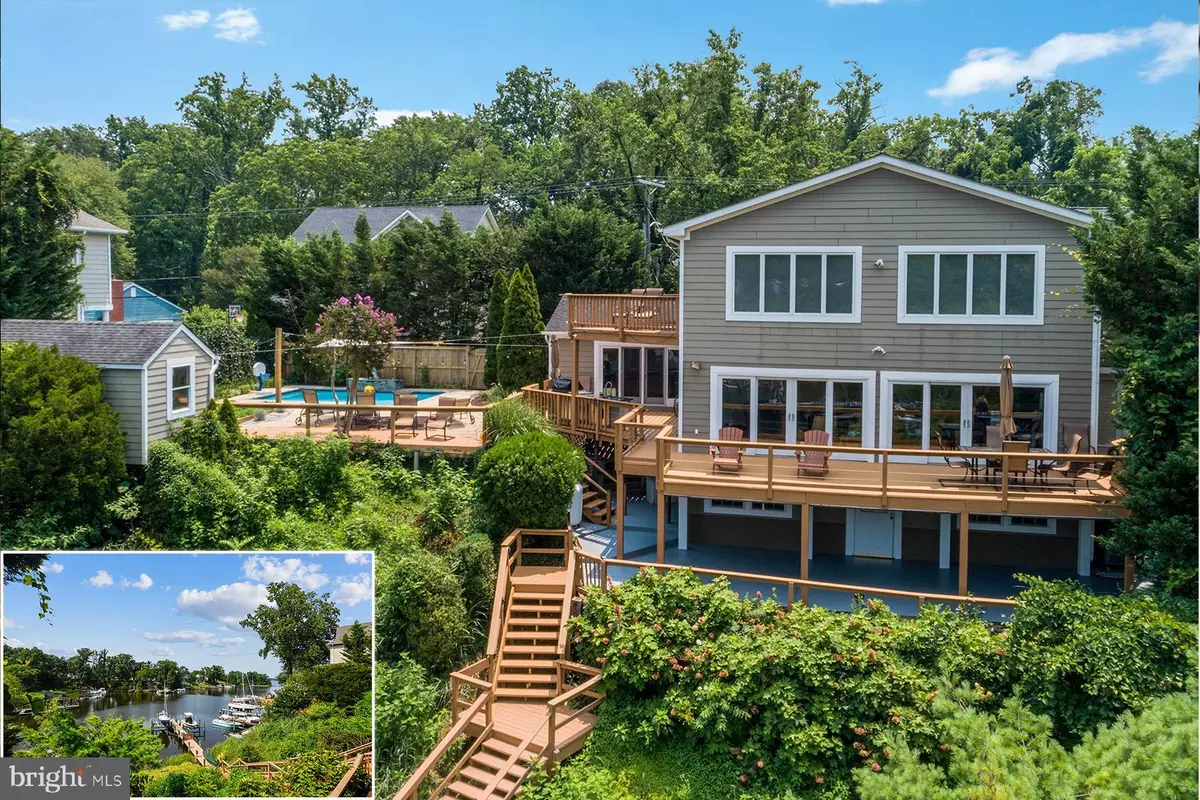$1,305,000
$1,295,000
0.8%For more information regarding the value of a property, please contact us for a free consultation.
4 Beds
5 Baths
3,155 SqFt
SOLD DATE : 09/02/2021
Key Details
Sold Price $1,305,000
Property Type Single Family Home
Sub Type Detached
Listing Status Sold
Purchase Type For Sale
Square Footage 3,155 sqft
Price per Sqft $413
Subdivision Belvedere Beach/Harmony
MLS Listing ID MDAA2004200
Sold Date 09/02/21
Style Coastal
Bedrooms 4
Full Baths 3
Half Baths 2
HOA Y/N N
Abv Grd Liv Area 2,455
Originating Board BRIGHT
Year Built 1950
Annual Tax Amount $8,632
Tax Year 2020
Lot Size 10,569 Sqft
Acres 0.24
Property Description
382 Alameda Parkway is a stunning waterfront home with private deep-water pier and a saltwater pool. This 4-bedroom home is situated on Cool Spring Cove just off the Magothy River. The setting is unsurpassed and is highlighted by the waterside pool, lots of decking, and a Viking built-in outdoor kitchen. Located in a blue-ribbon school district, this home is centrally located with wonderful nearby boating options and quick access to amenities by land.
As you step inside the home you are immediately drawn to the sweeping water views and breathtaking scenes of wildlife on the cove. The open concept floor plan and wall of windows create views from all the main living spaces. The gourmet kitchen has granite countertops, hardwood floors, beautiful cabinetry, a large island, walk-in pantry, and top-of-the-line appliances. The dining space connects the kitchen to the family room and enjoys the same picturesque views. The wall of windows in the family room floods the space with natural light and there is direct access to the waterside deck and pool area. Down the hall there are two bedrooms, one with access to the waterside deck, that share a remodeled bathroom. There also is a 3-season half bath on this level thats perfect for pool guests.
Upstairs, the primary bedroom enjoys big water views and a private deck that overlooks the cove and the pool. The luxurious master bathroom has a jetted soaking tub, separate shower, and a two-sink vanity. There is also a generously sized walk-in closet that includes a washer/dryer combination unit. The fourth bedroom is upstairs and has a private ensuite bathroom with jetted tub and hand shower. The walk-out, lower level of the home has a second family room with access to the waterside patio and pool. There is a home office area, exercise space, and a renovated half bathroom. This level is perfect for those who want to work out of the house or have a separate space for guests. Living in this home is like winning the lottery: renovated and move-in ready, deep-water pier AND saltwater pool for those hot August days.
Location
State MD
County Anne Arundel
Zoning R5
Rooms
Other Rooms Dining Room, Primary Bedroom, Bedroom 2, Bedroom 3, Bedroom 4, Kitchen, Family Room, Den, Exercise Room, Laundry, Bathroom 2, Bathroom 3, Primary Bathroom, Half Bath
Basement Rear Entrance, Connecting Stairway, Full, Fully Finished, Heated, Improved, Outside Entrance, Walkout Level, Windows
Main Level Bedrooms 2
Interior
Interior Features Breakfast Area, Kitchen - Gourmet, Kitchen - Island, Kitchen - Eat-In, Primary Bath(s), Upgraded Countertops, Window Treatments, Wet/Dry Bar, Wood Floors, Floor Plan - Open, Combination Kitchen/Dining, Entry Level Bedroom, Family Room Off Kitchen, Pantry, Recessed Lighting, Soaking Tub, Walk-in Closet(s)
Hot Water Electric
Heating Heat Pump(s), Programmable Thermostat, Zoned
Cooling Heat Pump(s), Zoned, Central A/C
Flooring Hardwood, Ceramic Tile
Fireplaces Number 1
Fireplaces Type Non-Functioning
Equipment Dishwasher, Disposal, Exhaust Fan, Extra Refrigerator/Freezer, Microwave, Oven/Range - Electric, Refrigerator, Water Heater, Washer, Dryer
Fireplace Y
Window Features Insulated
Appliance Dishwasher, Disposal, Exhaust Fan, Extra Refrigerator/Freezer, Microwave, Oven/Range - Electric, Refrigerator, Water Heater, Washer, Dryer
Heat Source Electric
Laundry Lower Floor, Upper Floor
Exterior
Exterior Feature Balcony, Deck(s)
Fence Partially, Privacy
Pool Saltwater
Waterfront Description Private Dock Site
Water Access Y
Water Access Desc Boat - Powered,Private Access,Sail
View Water, River
Accessibility None
Porch Balcony, Deck(s)
Garage N
Building
Lot Description Landscaping, Stream/Creek
Story 3
Sewer Public Sewer
Water Public
Architectural Style Coastal
Level or Stories 3
Additional Building Above Grade, Below Grade
New Construction N
Schools
Elementary Schools Belvedere
Middle Schools Severn River
High Schools Broadneck
School District Anne Arundel County Public Schools
Others
Senior Community No
Tax ID 020311502075300
Ownership Fee Simple
SqFt Source Assessor
Special Listing Condition Standard
Read Less Info
Want to know what your home might be worth? Contact us for a FREE valuation!

Our team is ready to help you sell your home for the highest possible price ASAP

Bought with Meagan Buckley • Long & Foster Real Estate, Inc.
"My job is to find and attract mastery-based agents to the office, protect the culture, and make sure everyone is happy! "






