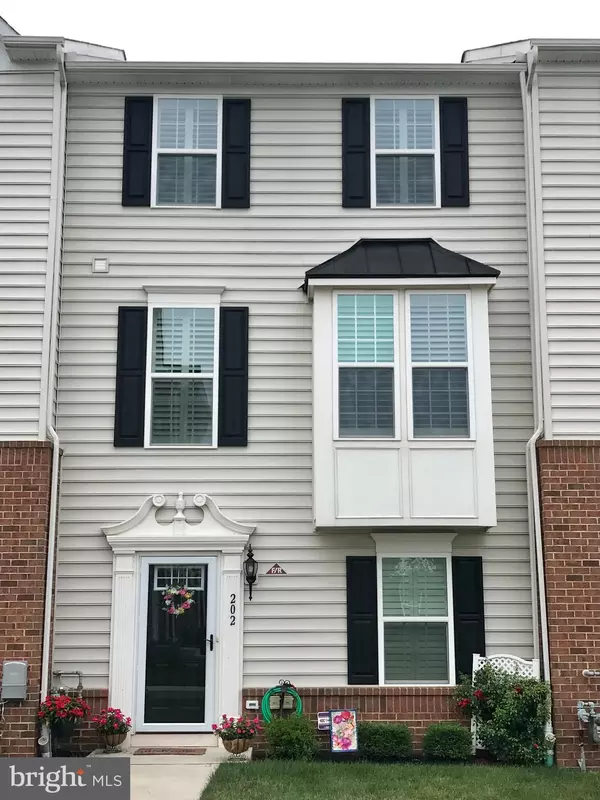$400,000
$369,000
8.4%For more information regarding the value of a property, please contact us for a free consultation.
3 Beds
3 Baths
2,080 SqFt
SOLD DATE : 09/17/2021
Key Details
Sold Price $400,000
Property Type Townhouse
Sub Type Interior Row/Townhouse
Listing Status Sold
Purchase Type For Sale
Square Footage 2,080 sqft
Price per Sqft $192
Subdivision Andale Green
MLS Listing ID PAMC2005488
Sold Date 09/17/21
Style Traditional,Transitional
Bedrooms 3
Full Baths 2
Half Baths 1
HOA Fees $99/qua
HOA Y/N Y
Abv Grd Liv Area 2,080
Originating Board BRIGHT
Year Built 2016
Annual Tax Amount $5,494
Tax Year 2021
Lot Size 840 Sqft
Acres 0.02
Lot Dimensions 19.00 x 0.00
Property Description
This 5 yr young 3 bed with 2 1/2 bath home offers single-family living in the convenience of a townhome. 202 Compass Dr is located in the Andale Green community across the street from Stoney Creek Park and in walking distance to shopping, restaurants and more. The highly desirable OPEN Floor plan, 2 car garage, plantation window shutters, and private deck in walk-to location make this a MUST-SEE. Enter this like-new home from the front door or from attached garage into the foyer area of the Lower Level. The Lower Level offers finished and carpeted bonus space for Family Room, Home Office or Play Space plus a large storage room. The open airy Main Living Level offers a large Living Room perfect for that huge sectional sofa and home theater cabinetry you have been dreaming of. The L-Shaped Kitchen offers tons of cabinetry for storage and a pantry for additional storage. The Dining Area affords space for a dining table up to 10 or even 12 seated if need be leaving space for additional sitting area off the kitchen/dining area. Like to entertain? Enjoy meals and entertaining on the attached low maintenance private Deck off the kitchen. The powder room off the main living area offers convenience for guests as well. Ascend stairs to Upper Level for 3 Bedrooms, Laundry Room and 2nd Full Bath. The Primary Bedroom Ensuite is large and sunny with a walk-in Closet and Primary Full Bathroom with soaking tub and shower stall to satisfy everyone. Completing the Upper Level are two additional ample-sized Bedrooms with closets. The interior was recently repainting with neutral colors making it move-in ready. The exterior is low maintenance siding and brick. The Association maintains the lawn, snow and trash so you can focus on other things. Schedule a tour today! Photos coming Wed 28th.
Location
State PA
County Montgomery
Area Lansdale Boro (10611)
Zoning RESIDENTIAL
Rooms
Other Rooms Living Room, Dining Room, Primary Bedroom, Bedroom 2, Bedroom 3, Kitchen, Family Room, Laundry, Storage Room, Utility Room, Primary Bathroom, Full Bath, Half Bath
Basement Daylight, Full, Front Entrance, Garage Access, Heated, Walkout Level, Windows, Interior Access, Fully Finished
Interior
Hot Water Electric
Heating Forced Air, Central, Ceiling
Cooling Central A/C
Flooring Carpet, Ceramic Tile
Heat Source Natural Gas
Exterior
Exterior Feature Deck(s)
Parking Features Garage - Rear Entry, Garage Door Opener, Additional Storage Area, Inside Access, Oversized
Garage Spaces 4.0
Utilities Available Cable TV Available, Electric Available, Natural Gas Available
Water Access N
View Garden/Lawn, Courtyard, Limited
Roof Type Asphalt,Shingle
Street Surface Black Top
Accessibility None
Porch Deck(s)
Attached Garage 2
Total Parking Spaces 4
Garage Y
Building
Story 3
Sewer Public Sewer
Water Public
Architectural Style Traditional, Transitional
Level or Stories 3
Additional Building Above Grade
Structure Type 9'+ Ceilings,Dry Wall,High
New Construction N
Schools
School District North Penn
Others
HOA Fee Include Common Area Maintenance,Snow Removal,Trash,Lawn Care Front
Senior Community No
Tax ID 11-00-07588-072
Ownership Fee Simple
SqFt Source Assessor
Acceptable Financing Cash, Conventional
Listing Terms Cash, Conventional
Financing Cash,Conventional
Special Listing Condition Standard
Read Less Info
Want to know what your home might be worth? Contact us for a FREE valuation!

Our team is ready to help you sell your home for the highest possible price ASAP

Bought with Yan (Diana) Qi • Keller Williams Real Estate-Blue Bell

"My job is to find and attract mastery-based agents to the office, protect the culture, and make sure everyone is happy! "






