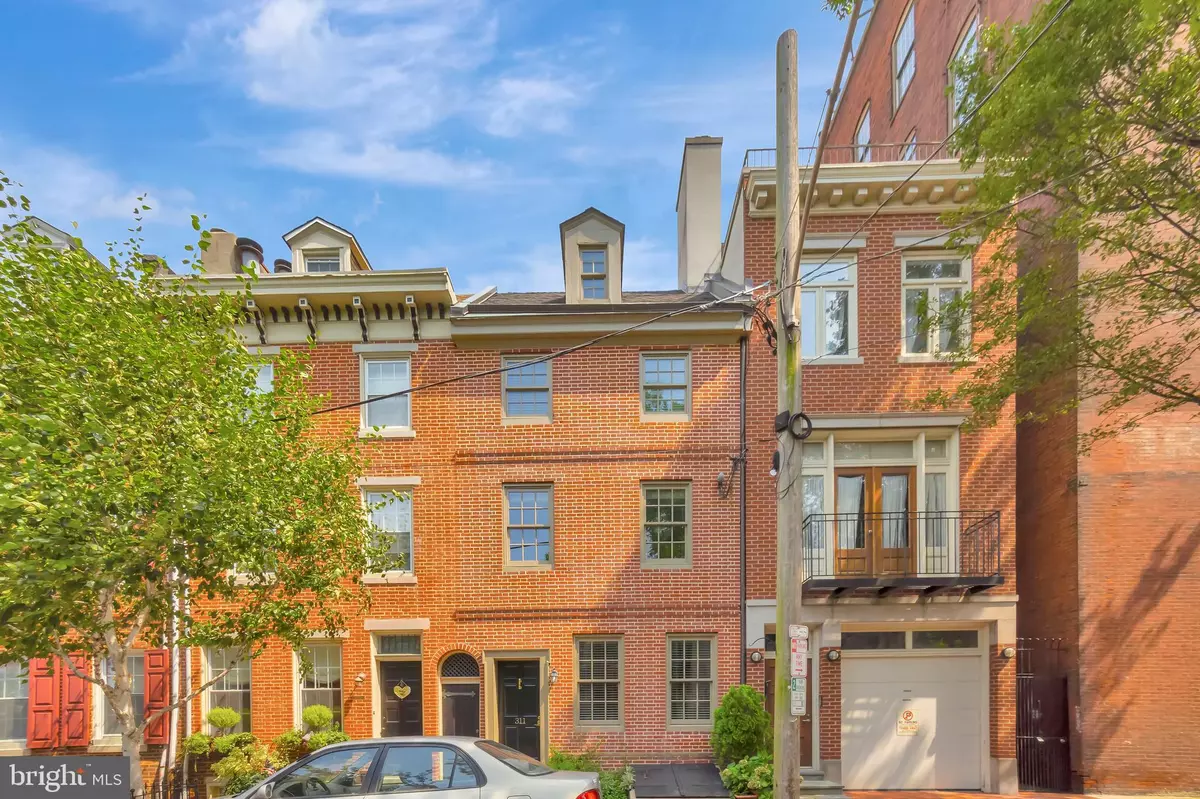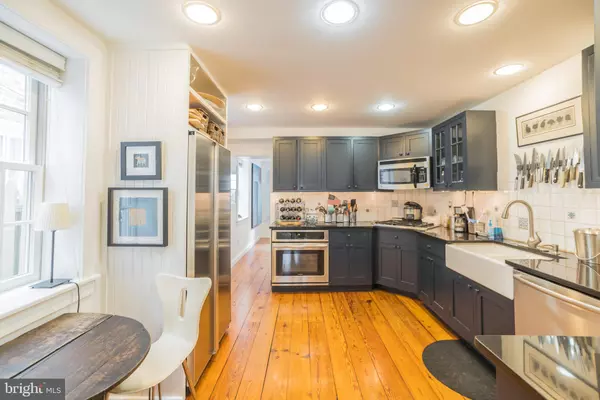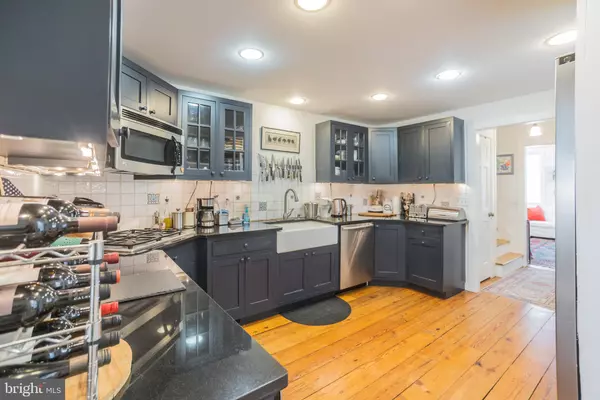$683,100
$675,000
1.2%For more information regarding the value of a property, please contact us for a free consultation.
3 Beds
2 Baths
2,212 SqFt
SOLD DATE : 12/04/2020
Key Details
Sold Price $683,100
Property Type Townhouse
Sub Type Interior Row/Townhouse
Listing Status Sold
Purchase Type For Sale
Square Footage 2,212 sqft
Price per Sqft $308
Subdivision Old City
MLS Listing ID PAPH928432
Sold Date 12/04/20
Style Trinity,Traditional
Bedrooms 3
Full Baths 2
HOA Y/N N
Abv Grd Liv Area 1,796
Originating Board BRIGHT
Annual Tax Amount $6,846
Tax Year 2020
Lot Size 1,056 Sqft
Acres 0.02
Lot Dimensions 16.00 x 66.00
Property Description
Charming Old City home! Believe it or not, this sensational, Federal Style home is looking for a new owner! Tucked away on a charming cobblestone street, in the historic neighborhood of Old City, this classic brick facade is sure to peak your attention, and leaving you wanting more! Upon entering, you will immediately notice the bright room with gorgeous, wide-plank, heart pine wood flooring sweeping the entire first floor! Luring your eyes in, is the authentic wood-burning fireplace, giving the living area a cozy, home-like feeling. Just pass the living area, is a designer kitchen equipped with stainless steel appliances, natural stone countertops, sleek dark cabinets and white subway tile. The neutral, contrasting color pallet truly makes this space one-of-a-kind! Beyond the kitchen, is the formal dining room with 2 large windows overlooking the backyard and beautiful white crown molding, and a staircase leading to one of the two full bathrooms. Up the center staircase, you will notice the quaint landing area, separating the bedrooms. The 2nd floor is home to 2 spacious bedrooms with the same gorgeous heart pine wood flooring. Each bedroom is equipped with large windows offering maximum natural light flow and cozy wood-burning fireplaces. The second bedroom on this floor is multi-functioning; currently being used as a sitting/bonus room. The charming, sunlit full bathroom features tasteful wainscoting with a dreamy claw foot soaking bath and a generous stall shower! Next, feast your eyes on the stunning master suite on the 3rd floor. The vast master shows similar to the ones before, gorgeous hardwood flooring and a wood burning fireplace accompanied by a second stunning full bathroom. The Carrara marble clad bath with walnut accents and a 2-person oversized stall shower is just waiting for someone to take a dip. Can you imagine yourself spending a quiet evening soaking in one of these glamorous bathrooms? Alongside, is the master walk in closet, meeting all your storage needs. The dormer room on the top floor currently makes for a unique office space which could also serve as a cozy movie room! If you are not sold yet, this fantastic, finished basement is sure to seal the deal! Cozy, charming, and cottage-like, this will be your favorite room in the house! Down a winding, modern staircase, you will find yourself completely surrounded by exposed brick walls, decorative wood plank ceilings, and built-in white shelving. Your own snug, private space to get lost in a great book, watch a classic movie, or entertain guests during a cool winter evening. Can you imagine? Beyond the curtain, the back area of the basement is home to the washer & dryer and a generous amount of storage space! Lastly, this home features a private, fenced in patio, well suited for those summer barbecues! Perfectly located in the center of it all, this home is only a couple blocks away from boutique shopping, historical sites, fine dining, the Delaware River front, and picturesque strolls through some of the most beautiful neighborhoods in Philly. Right in your backyard are places like Elfrith's Alley, the oldest inhabited street in the US, Cherry Street Pier, offering pop up beer gardens, markets, and stunning views of the Benjamin Franklin Bridge, and Zahav, a restaurant serving up an authentic Israeli experience! Close proximity to all major public transportation and highways making commuting anywhere effortless. Don't take our word for it; come see for yourself! Schedule your showing today!
Location
State PA
County Philadelphia
Area 19106 (19106)
Zoning CMX3
Rooms
Other Rooms Living Room, Dining Room, Primary Bedroom, Kitchen, Den, Basement, Bonus Room, Primary Bathroom
Basement Full, Fully Finished
Interior
Interior Features Dining Area
Hot Water Natural Gas
Heating Forced Air
Cooling Central A/C
Heat Source Natural Gas
Laundry Basement
Exterior
Water Access N
Accessibility None
Garage N
Building
Story 4
Sewer Public Sewer
Water Public
Architectural Style Trinity, Traditional
Level or Stories 4
Additional Building Above Grade, Below Grade
New Construction N
Schools
School District The School District Of Philadelphia
Others
Senior Community No
Tax ID 056212600
Ownership Fee Simple
SqFt Source Assessor
Special Listing Condition Standard
Read Less Info
Want to know what your home might be worth? Contact us for a FREE valuation!

Our team is ready to help you sell your home for the highest possible price ASAP

Bought with Nancy Serpentine • Compass RE
"My job is to find and attract mastery-based agents to the office, protect the culture, and make sure everyone is happy! "






