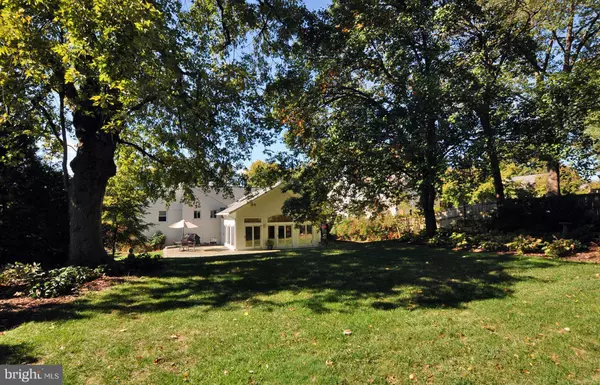$925,500
$889,000
4.1%For more information regarding the value of a property, please contact us for a free consultation.
4 Beds
3 Baths
3,425 SqFt
SOLD DATE : 04/15/2020
Key Details
Sold Price $925,500
Property Type Single Family Home
Sub Type Detached
Listing Status Sold
Purchase Type For Sale
Square Footage 3,425 sqft
Price per Sqft $270
Subdivision Rock Creek Highlands
MLS Listing ID MDMC692736
Sold Date 04/15/20
Style Split Level
Bedrooms 4
Full Baths 2
Half Baths 1
HOA Y/N N
Abv Grd Liv Area 2,650
Originating Board BRIGHT
Year Built 1961
Annual Tax Amount $7,660
Tax Year 2020
Lot Size 0.258 Acres
Acres 0.26
Lot Dimensions 70 x 165
Property Description
Handsome and thoughtfully updated home. From the freshly painted exterior and new roof to the stone wall and brick paver walkway, the home exudes curb appeal. Inside, there are wonderful amenities such as detailed millwork, beautiful hardwood flooring, recessed lighting, replacement windows, and gas and wood-burning fireplaces. The centerpiece of the house is a dramatic great room addition off the kitchen, which opens up the rear of the house to the gorgeous backyard. Large windows, skylights flooded with sunshine, high ceilings, and a versatile open space layout highlight this multi-purpose room. Some of the other features include an eat-in kitchen with custom cabinetry and updated stainless steel appliances, separate living and dining rooms, family room, laundry room, lower level recreation room, master suite with bath, three additional bedrooms, and a one-car garage. The private, quarter-acre lot is accented by many impressive specimen trees and mature plantings. There is a large, flagstone patio with a Weber natural gas BBQ grill.
Location
State MD
County Montgomery
Zoning R90
Rooms
Other Rooms Living Room, Dining Room, Kitchen, Family Room, Great Room, Laundry, Recreation Room
Basement Fully Finished
Interior
Interior Features Skylight(s), Walk-in Closet(s), Wood Floors, Attic, Ceiling Fan(s), Primary Bath(s), Recessed Lighting, Family Room Off Kitchen, Formal/Separate Dining Room, Kitchen - Eat-In
Hot Water Natural Gas
Heating Forced Air, Humidifier
Cooling Central A/C, Ductless/Mini-Split, Ceiling Fan(s)
Flooring Wood, Tile/Brick, Laminated, Vinyl
Fireplaces Number 2
Fireplaces Type Gas/Propane, Wood
Equipment Oven/Range - Gas, Refrigerator, Cooktop, Dishwasher, Built-In Microwave, Disposal, Dryer, Energy Efficient Appliances, Exhaust Fan, Extra Refrigerator/Freezer, Humidifier, Stainless Steel Appliances, Washer, Water Heater
Fireplace Y
Window Features Double Pane
Appliance Oven/Range - Gas, Refrigerator, Cooktop, Dishwasher, Built-In Microwave, Disposal, Dryer, Energy Efficient Appliances, Exhaust Fan, Extra Refrigerator/Freezer, Humidifier, Stainless Steel Appliances, Washer, Water Heater
Heat Source Natural Gas, Electric
Exterior
Parking Features Garage - Front Entry, Garage Door Opener, Oversized
Garage Spaces 1.0
Fence Rear
Water Access N
Roof Type Asphalt
Accessibility Other
Attached Garage 1
Total Parking Spaces 1
Garage Y
Building
Lot Description Landscaping
Story 3+
Sewer Public Sewer
Water Public
Architectural Style Split Level
Level or Stories 3+
Additional Building Above Grade, Below Grade
New Construction N
Schools
Middle Schools Silver Creek
High Schools Bethesda-Chevy Chase
School District Montgomery County Public Schools
Others
Senior Community No
Tax ID 161301371038
Ownership Fee Simple
SqFt Source Assessor
Special Listing Condition Standard
Read Less Info
Want to know what your home might be worth? Contact us for a FREE valuation!

Our team is ready to help you sell your home for the highest possible price ASAP

Bought with Nurit Coombe • The Agency DC
"My job is to find and attract mastery-based agents to the office, protect the culture, and make sure everyone is happy! "






