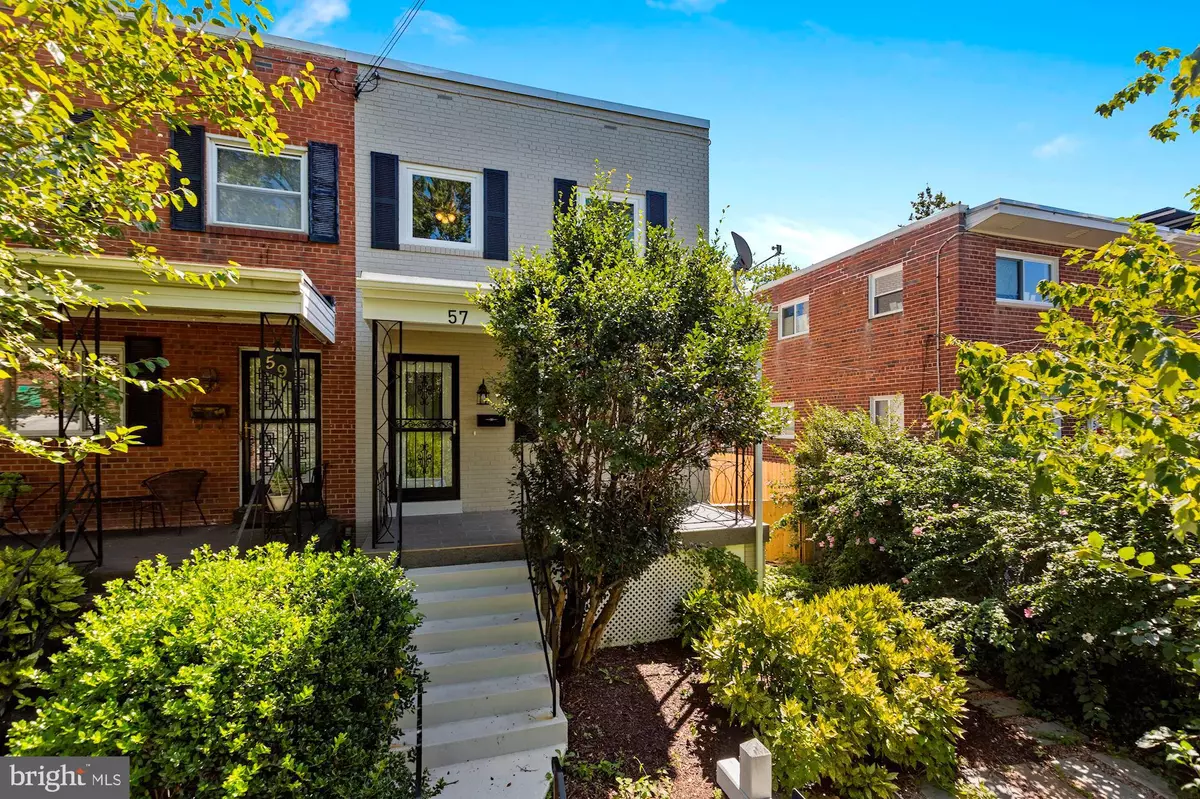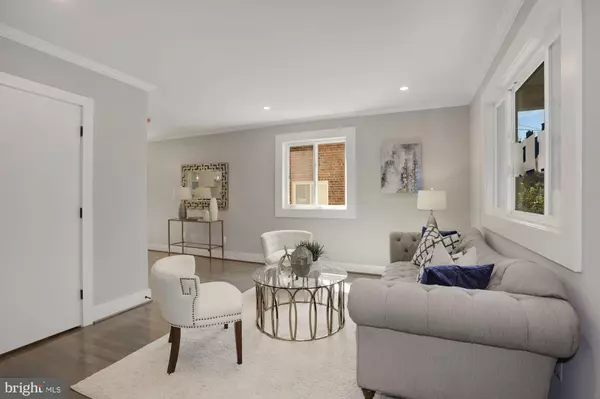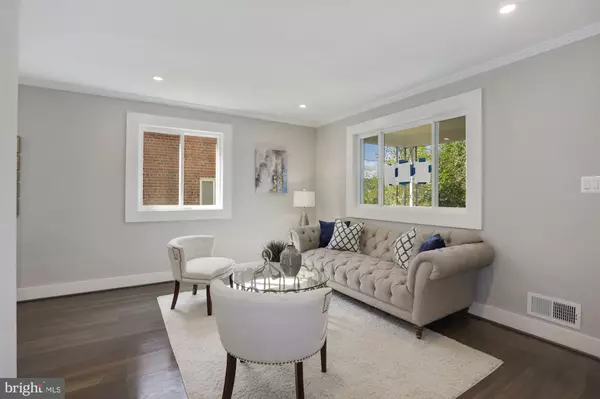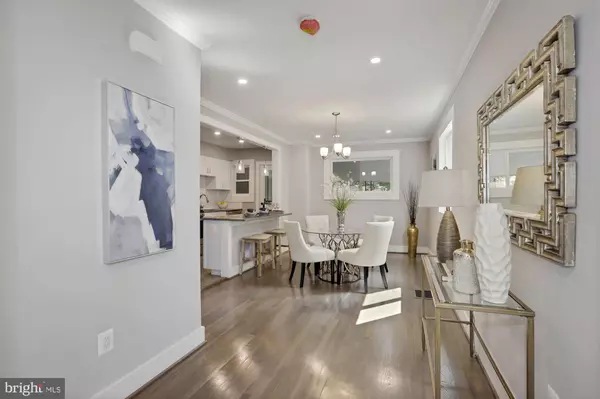$575,000
$575,000
For more information regarding the value of a property, please contact us for a free consultation.
4 Beds
4 Baths
2,394 SqFt
SOLD DATE : 01/06/2021
Key Details
Sold Price $575,000
Property Type Townhouse
Sub Type End of Row/Townhouse
Listing Status Sold
Purchase Type For Sale
Square Footage 2,394 sqft
Price per Sqft $240
Subdivision Deanwood
MLS Listing ID DCDC485882
Sold Date 01/06/21
Style Art Deco,Beaux Arts,Contemporary
Bedrooms 4
Full Baths 3
Half Baths 1
HOA Y/N N
Abv Grd Liv Area 1,752
Originating Board BRIGHT
Year Built 1957
Annual Tax Amount $2,404
Tax Year 2020
Lot Size 2,563 Sqft
Acres 0.06
Property Description
Perfectly Priced, $$$ w/ a Metro at the corner.. Welcome Home to an Amazingly Renovated, Absolutely Gorgeous Deanwood Gem.. Nicely Nestled on a quiet street, 2 mins from the metro * Custom Painted Handsome Brick Exterior *Well Landscaped Fenced Grounds, and did I mention New.. NEW NEW... EVERYTHING IS BRAND NEW* Interior of Property Boast a Lovely Open Floor Plan Featuring, Many Hues of Grey Custom Paint*Gleaming Hardwood Floors, *Spacious Living Room, Dining Room and of course the beautiful Open Gourmet Kitchen, Featuring Granite Counter-tops, Stainless Steel Appliances, Kitchen w/ Island- Breakfast Bar w/ ample Bar Stool Space*Exit to the backyard off kitchen.. * Upper Level Features, Spacious Bedrooms, lovely Full Baths, with Beautiful Cabinetry, Granite Counter-Tops, * The Fully Finished Basement Features an Open Family Room with Tons of Sunlight, * Guest Bedroom, w/Full Bath, and sizable Laundry/Storage* Walk Out into a HUGE Spacious gated Backyard, w/ Terrace, Yard, & a concrete pad.. Spacious front and side yard as well!! ! SOOOO many Upgrades and Features.. Walk to the METRO, Restaurants, & 10 minutes down East Capitol to Capitol Hill.. Hurry..
Location
State DC
County Washington
Zoning R2
Rooms
Basement Fully Finished, Full
Interior
Interior Features Attic, Breakfast Area, Ceiling Fan(s), Crown Moldings, Dining Area, Floor Plan - Open, Formal/Separate Dining Room, Kitchen - Gourmet, Kitchen - Galley, Kitchen - Island, Recessed Lighting, Tub Shower, Walk-in Closet(s), Wood Floors
Hot Water Natural Gas
Heating Central
Cooling Central A/C
Equipment Built-In Microwave, Built-In Range, Cooktop, Cooktop - Down Draft, Dishwasher, Disposal, Oven/Range - Gas, Refrigerator, Range Hood, Stove, Stainless Steel Appliances, Water Heater
Appliance Built-In Microwave, Built-In Range, Cooktop, Cooktop - Down Draft, Dishwasher, Disposal, Oven/Range - Gas, Refrigerator, Range Hood, Stove, Stainless Steel Appliances, Water Heater
Heat Source Natural Gas
Exterior
Water Access N
Accessibility None
Garage N
Building
Story 3
Sewer Public Sewer, Public Septic
Water Public
Architectural Style Art Deco, Beaux Arts, Contemporary
Level or Stories 3
Additional Building Above Grade, Below Grade
New Construction N
Schools
School District District Of Columbia Public Schools
Others
Senior Community No
Tax ID 5138//0055
Ownership Fee Simple
SqFt Source Assessor
Special Listing Condition Standard
Read Less Info
Want to know what your home might be worth? Contact us for a FREE valuation!

Our team is ready to help you sell your home for the highest possible price ASAP

Bought with Raymond A Gernhart • RE/MAX Executives
"My job is to find and attract mastery-based agents to the office, protect the culture, and make sure everyone is happy! "






