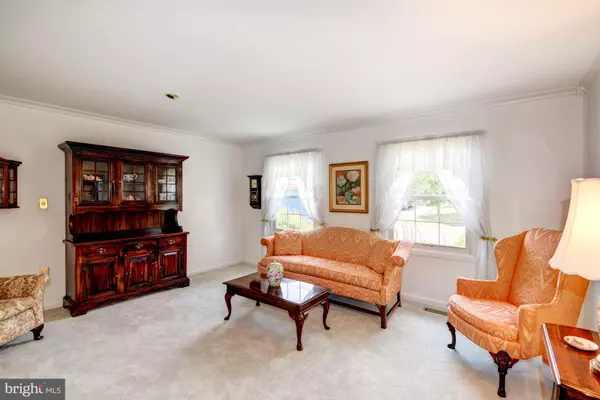$374,500
$374,500
For more information regarding the value of a property, please contact us for a free consultation.
4 Beds
2 Baths
3,456 SqFt
SOLD DATE : 08/14/2020
Key Details
Sold Price $374,500
Property Type Single Family Home
Sub Type Detached
Listing Status Sold
Purchase Type For Sale
Square Footage 3,456 sqft
Price per Sqft $108
Subdivision Buckingham At Belair
MLS Listing ID MDPG569002
Sold Date 08/14/20
Style Cape Cod
Bedrooms 4
Full Baths 2
HOA Y/N N
Abv Grd Liv Area 1,728
Originating Board BRIGHT
Year Built 1962
Annual Tax Amount $4,510
Tax Year 2020
Lot Size 9,586 Sqft
Acres 0.22
Property Description
Price Adjusted, This home has it all! Beautiful remodel home with gourmet Kitchen, soft close cabinets and drawers, granite counter-top, tile flooring & tile back splash; Family Room addition with built in cabinets & shelving done in 1991 with exterior door to the deck; Large living area; A wall from the foyer closes off the living area from the front door, foyer with crown molding and wainscot; Hardwood flooring thru the foyer, hallway and main level bathroom; Both bathrooms have been remodel with ceramic tile around the showers. Upper level bedroom has a walk in closet, large sitting area; Second upper bedroom is being used as an office. Windows on upper level was replaced in 1995; Six panel solid wood doors thru out the home; Utility room is off of the garage with washer and dryer; Fenced backyard with deck for a patio; vegetable garden has been started for the new owners. Gutter guards are installed on the gutters; Ring doorbell; One car garage with garage door opener, home has partial automatic transfer generator.
Location
State MD
County Prince Georges
Zoning R55
Rooms
Other Rooms Living Room, Bedroom 2, Bedroom 3, Bedroom 4, Kitchen, Family Room, Foyer, Bedroom 1, Bathroom 1
Main Level Bedrooms 2
Interior
Interior Features Attic, Built-Ins, Carpet, Crown Moldings, Entry Level Bedroom, Family Room Off Kitchen, Floor Plan - Traditional, Kitchen - Eat-In, Kitchen - Table Space, Skylight(s), Upgraded Countertops, Wainscotting, Walk-in Closet(s), Window Treatments, Ceiling Fan(s), Chair Railings, Kitchen - Gourmet, Tub Shower, Wood Floors
Hot Water Natural Gas
Heating Forced Air
Cooling Central A/C, Ceiling Fan(s)
Flooring Carpet, Ceramic Tile, Laminated, Hardwood
Equipment Dishwasher, Disposal, Dryer, Refrigerator, Washer, Water Heater, Built-In Microwave, Oven - Self Cleaning, Oven/Range - Electric, Stove
Furnishings No
Fireplace N
Window Features Double Pane
Appliance Dishwasher, Disposal, Dryer, Refrigerator, Washer, Water Heater, Built-In Microwave, Oven - Self Cleaning, Oven/Range - Electric, Stove
Heat Source Natural Gas
Laundry Dryer In Unit, Main Floor, Washer In Unit
Exterior
Exterior Feature Deck(s)
Parking Features Garage - Front Entry, Garage Door Opener
Garage Spaces 1.0
Fence Rear
Water Access N
Roof Type Asphalt
Accessibility Other, Level Entry - Main
Porch Deck(s)
Attached Garage 1
Total Parking Spaces 1
Garage Y
Building
Lot Description Cleared, Front Yard, Landscaping, Level, Rear Yard, SideYard(s)
Story 2
Sewer Public Sewer
Water Public
Architectural Style Cape Cod
Level or Stories 2
Additional Building Above Grade, Below Grade
Structure Type Dry Wall
New Construction N
Schools
School District Prince George'S County Public Schools
Others
Senior Community No
Tax ID 17070708628
Ownership Fee Simple
SqFt Source Assessor
Security Features Carbon Monoxide Detector(s),Smoke Detector
Acceptable Financing FHA, Conventional, VA
Horse Property N
Listing Terms FHA, Conventional, VA
Financing FHA,Conventional,VA
Special Listing Condition Standard
Read Less Info
Want to know what your home might be worth? Contact us for a FREE valuation!

Our team is ready to help you sell your home for the highest possible price ASAP

Bought with Ann Marie Baker • Coldwell Banker Realty
"My job is to find and attract mastery-based agents to the office, protect the culture, and make sure everyone is happy! "






