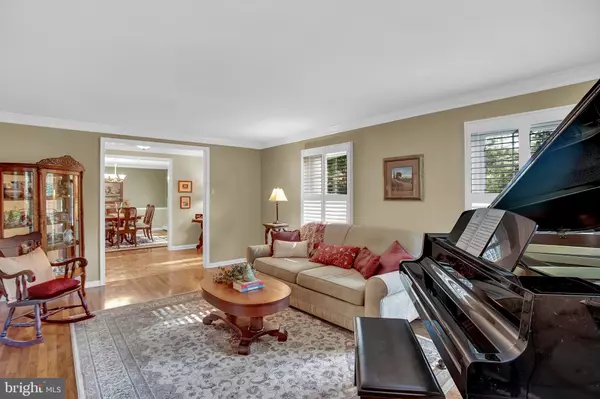$525,000
$525,000
For more information regarding the value of a property, please contact us for a free consultation.
4 Beds
3 Baths
2,671 SqFt
SOLD DATE : 07/27/2020
Key Details
Sold Price $525,000
Property Type Single Family Home
Sub Type Detached
Listing Status Sold
Purchase Type For Sale
Square Footage 2,671 sqft
Price per Sqft $196
Subdivision Woods Of Sandy Rid
MLS Listing ID PABU498596
Sold Date 07/27/20
Style Colonial
Bedrooms 4
Full Baths 2
Half Baths 1
HOA Y/N N
Abv Grd Liv Area 2,451
Originating Board BRIGHT
Year Built 1972
Annual Tax Amount $6,182
Tax Year 2019
Lot Size 0.932 Acres
Acres 0.93
Lot Dimensions 155.00 x 262.00
Property Description
Visit this meticulously maintained home in the desirable Woods of Sandy Ridge. After entering the front door the rooms flow effortlessly into each other providing openness and comfort for entertaining or enjoying the activities of daily living. The rich tones of hardwood floors throughout combined with modern shades of earth tone walls blend together and are pleasing to your eye. The main floor features a large Family Room with a wood burning fireplace and a large Living room which are accessed by a 5 foot wide French Door. The Family Room flows to the Large Eat-In Kitchen and to the large formal Dining Room. A surprise awaits from the Kitchen - exit to the large 30'X18' Cedar Deck (with a retractable Sun Downers Awning) or turn right to another large Foyer which features the laundry, the pantry and a tiled exit/entrance. Crown molding and overhead fans together with an updated half bath complete the main level. On the upper level four spacious Bedrooms and a recently updated Bath greet you from the center hall. The Main Bedroom features a walk-in closet and a Main Bath with ceramic flooring and a glass enclosed tile shower. The updated hall Bath features granite with ceramic flooring and bathtub surround. All Bedrooms have large closets with new sliding doors as well as overhead fans. Lastly, the Basement provides and additional 250 sqft. of living space which can be utilized for various activities. There is also a large workshop area separate from the living space. The outside grounds are lush with trees, sun, shade, and numerous colorful annual and perennial plantings. This truly is a home which has received and given much love and care and is looking to continue that tradition. The Seller prefers that the Buyer use Cross Keys Abstract and Assurance, Inc. for all title work. This property has been Cross Keys Certified. Cross Keys has completed a detailed analysis for the property and has obtained the information required to provide a seamless and timely closing. The owners of the property are licensed Real Estate Agents. Please be cognizant of COVID-19 safety precautions by wearing a face mask, removing your shoes at the front door, and refraining from touching anything with your hands.
Location
State PA
County Bucks
Area Doylestown Twp (10109)
Zoning R1
Direction West
Rooms
Other Rooms Living Room, Dining Room, Bedroom 2, Bedroom 3, Bedroom 4, Kitchen, Family Room, Basement, Foyer, Bedroom 1, Bathroom 1, Bathroom 2, Half Bath
Basement Full
Interior
Interior Features Attic, Attic/House Fan, Ceiling Fan(s), Chair Railings, Crown Moldings, Floor Plan - Traditional, Formal/Separate Dining Room, Kitchen - Eat-In, Pantry, Stall Shower, Tub Shower, Upgraded Countertops, Walk-in Closet(s), Wood Floors
Hot Water S/W Changeover
Heating Baseboard - Hot Water
Cooling Central A/C
Flooring Hardwood
Fireplaces Number 1
Equipment Built-In Microwave, Built-In Range, Dishwasher, Disposal, ENERGY STAR Dishwasher, ENERGY STAR Refrigerator, Humidifier, Microwave, Oven - Self Cleaning, Oven - Single, Oven/Range - Electric, Refrigerator, Stainless Steel Appliances, Washer, Water Conditioner - Owned
Fireplace Y
Window Features Bay/Bow,Double Hung,Double Pane,Energy Efficient,Low-E,Replacement,Screens,Vinyl Clad
Appliance Built-In Microwave, Built-In Range, Dishwasher, Disposal, ENERGY STAR Dishwasher, ENERGY STAR Refrigerator, Humidifier, Microwave, Oven - Self Cleaning, Oven - Single, Oven/Range - Electric, Refrigerator, Stainless Steel Appliances, Washer, Water Conditioner - Owned
Heat Source Electric
Laundry Main Floor
Exterior
Exterior Feature Deck(s)
Parking Features Garage Door Opener
Garage Spaces 6.0
Utilities Available Above Ground, Cable TV, Electric Available, Fiber Optics Available
Water Access N
View Garden/Lawn, Trees/Woods, Other
Roof Type Asphalt
Street Surface Black Top
Accessibility 2+ Access Exits, 32\"+ wide Doors, 36\"+ wide Halls, >84\" Garage Door, Level Entry - Main, Low Bathroom Mirrors
Porch Deck(s)
Road Frontage Public
Attached Garage 2
Total Parking Spaces 6
Garage Y
Building
Story 2
Foundation Concrete Perimeter, Block, Crawl Space
Sewer Public Sewer
Water Private
Architectural Style Colonial
Level or Stories 2
Additional Building Above Grade, Below Grade
Structure Type Dry Wall
New Construction N
Schools
Elementary Schools Doyle
Middle Schools Lenape
High Schools Central Bucks High School West
School District Central Bucks
Others
Senior Community No
Tax ID 09-048-005
Ownership Fee Simple
SqFt Source Assessor
Acceptable Financing Cash, Conventional, FHA
Horse Property N
Listing Terms Cash, Conventional, FHA
Financing Cash,Conventional,FHA
Special Listing Condition Standard
Read Less Info
Want to know what your home might be worth? Contact us for a FREE valuation!

Our team is ready to help you sell your home for the highest possible price ASAP

Bought with Daniel R Browne • BHHS Fox & Roach-Jenkintown
"My job is to find and attract mastery-based agents to the office, protect the culture, and make sure everyone is happy! "






