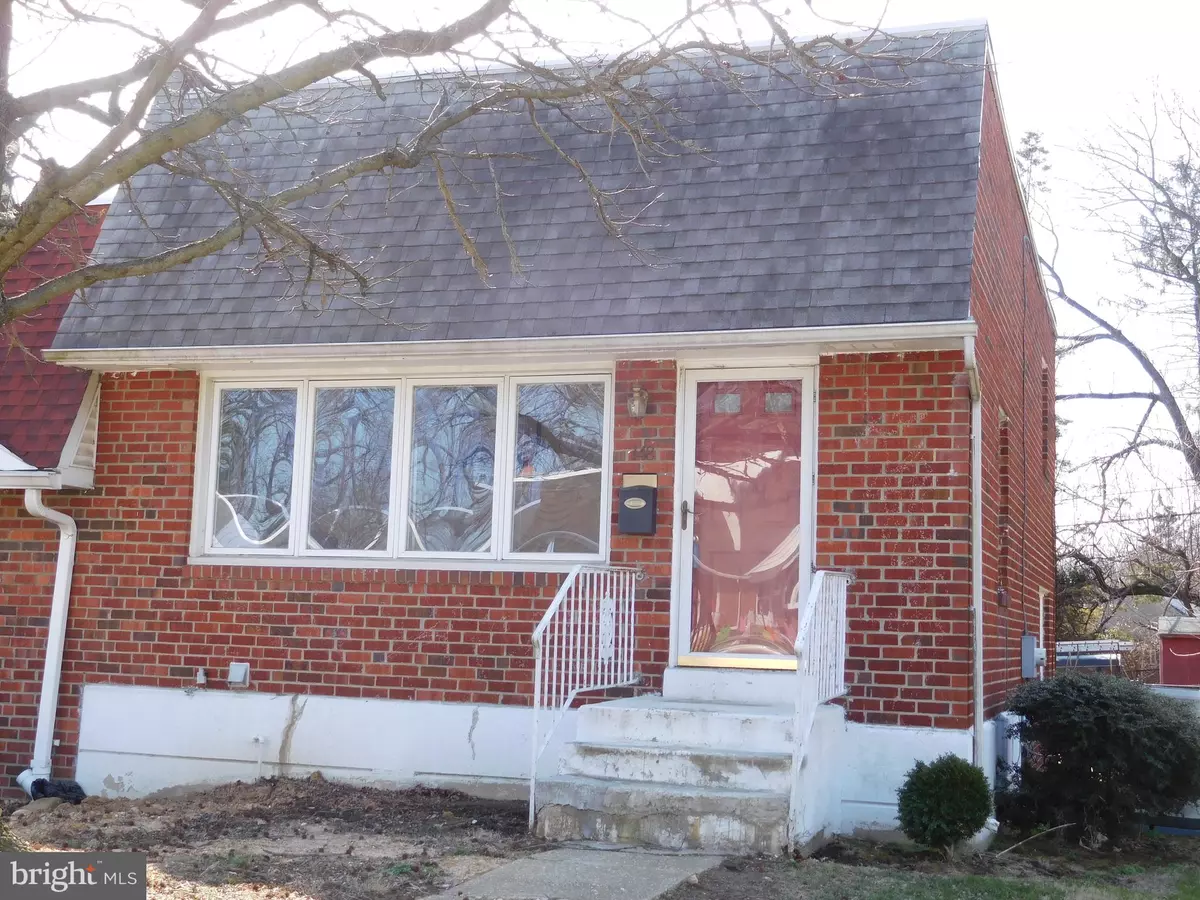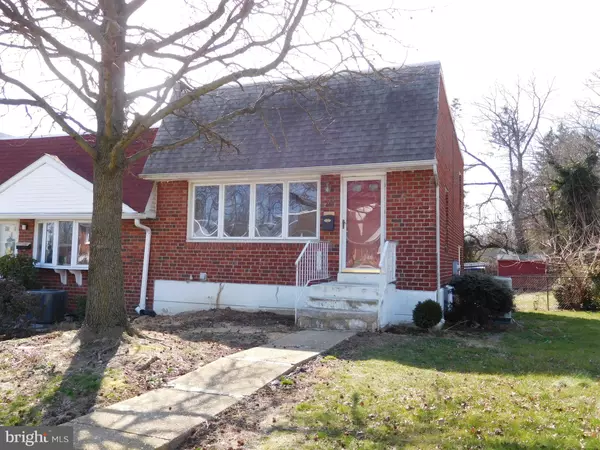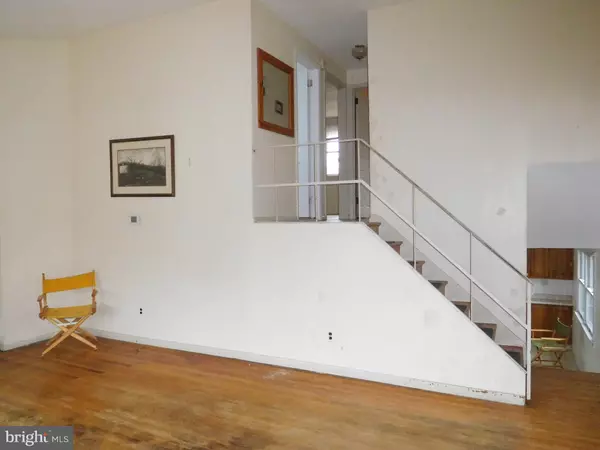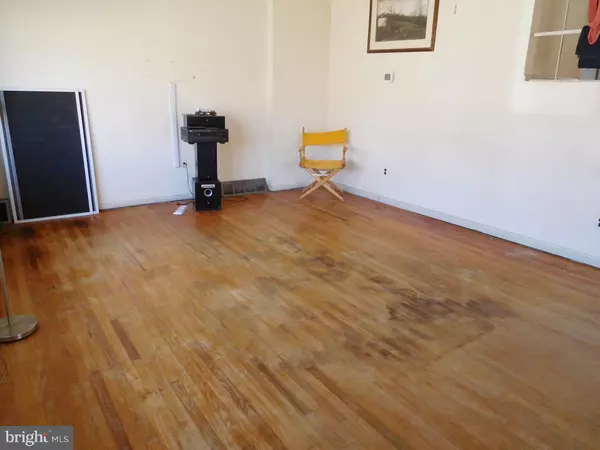$150,000
$139,500
7.5%For more information regarding the value of a property, please contact us for a free consultation.
3 Beds
2 Baths
1,692 SqFt
SOLD DATE : 03/31/2020
Key Details
Sold Price $150,000
Property Type Townhouse
Sub Type End of Row/Townhouse
Listing Status Sold
Purchase Type For Sale
Square Footage 1,692 sqft
Price per Sqft $88
Subdivision Claymont Village
MLS Listing ID DENC496492
Sold Date 03/31/20
Style Colonial,Split Level
Bedrooms 3
Full Baths 2
HOA Y/N N
Abv Grd Liv Area 1,125
Originating Board BRIGHT
Year Built 1957
Annual Tax Amount $1,377
Tax Year 2019
Lot Size 5,227 Sqft
Acres 0.12
Lot Dimensions 40X125
Property Description
Great opportunity to secure a solid property in need of updating and sprucing up in a highly desirable area for owners and for tenants. Within walking distance of the Septa train station, Archmere Academy, Claymont Senior Center and the main street renovations and restaurants on Philadelphia Pike. A rarely available end unit with lots of light and a big side yard. There's never a problem parking out front or off street behind the house or in private alley. The house feels roomy yet compact and easy to maintain, furnish and heat/cool. Privacy and space enhancing split level design with very spacious main level living room and just a few steps up to 2 good sized bedrooms with double closets, a hall closet and full bath with skylight or a few steps down to a full eat-in kitchen w/space for an office and a 3rd bedroom and 2nd full bath with door directly to fenced yard and private parking and shed (across alley). Plus a full poured concrete basement with 2 unfinished rooms and a cedar closet and lots of storage! Oak hardwood floors on main and upper level. Space for a dishwasher in the kitchen. The price of this home reflects its' condition and readiness for some paint, some floor polishing and minor upgrades in baths and kitchen. Everything has been working recently but records and history are unobtainable due to the estate nature of the sale. County Permits indicate the copper water service line in front yard was recently replaced/repaired (2019), a sewer liner was installed in 2014 and the gas hot air furnace and the a/c condenser were replaced in 2010. Some replacement windows include quadruple casement windows across the living room. Roof is thought to be 7-8 years old. Move in and make your changes while enjoying the location and building your equity. But don't miss out! SELLER IS REVIEWING OFFERS FRIDAY MARCH 6 AT 3PM.
Location
State DE
County New Castle
Area Brandywine (30901)
Zoning NCTH
Rooms
Other Rooms Living Room, Primary Bedroom, Bedroom 2, Bedroom 3, Kitchen, Hobby Room
Basement Partially Finished, Poured Concrete
Interior
Interior Features Skylight(s), Stall Shower
Hot Water Natural Gas
Heating Forced Air
Cooling Central A/C
Heat Source Natural Gas
Exterior
Exterior Feature Patio(s)
Fence Chain Link, Rear
Utilities Available Fiber Optics Available
Water Access N
Accessibility None
Porch Patio(s)
Garage N
Building
Lot Description Backs to Trees, Rear Yard, SideYard(s)
Story 2
Sewer Public Sewer
Water Public
Architectural Style Colonial, Split Level
Level or Stories 2
Additional Building Above Grade, Below Grade
New Construction N
Schools
School District Brandywine
Others
Senior Community No
Tax ID 0608500045
Ownership Fee Simple
SqFt Source Assessor
Special Listing Condition Standard
Read Less Info
Want to know what your home might be worth? Contact us for a FREE valuation!

Our team is ready to help you sell your home for the highest possible price ASAP

Bought with Julia Capaldi • BHHS Fox & Roach-Concord
"My job is to find and attract mastery-based agents to the office, protect the culture, and make sure everyone is happy! "






