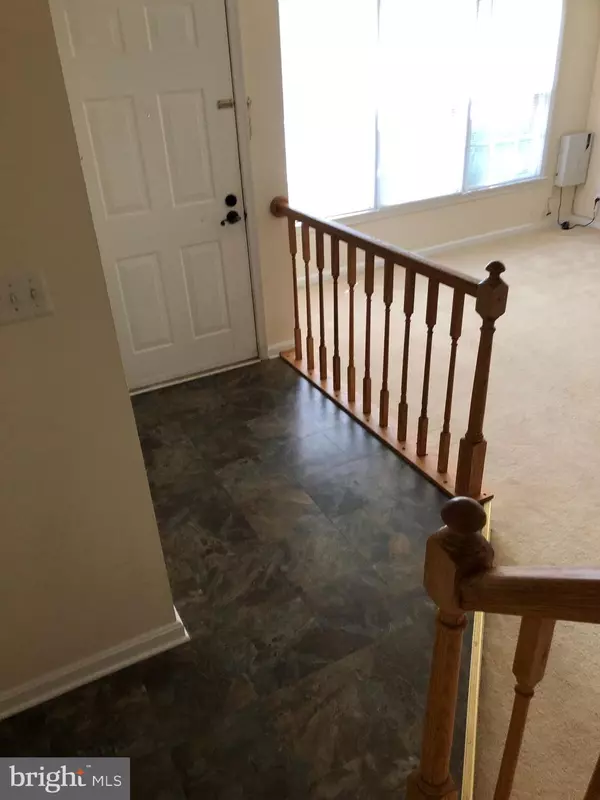$299,950
$299,950
For more information regarding the value of a property, please contact us for a free consultation.
2 Beds
3 Baths
1,682 SqFt
SOLD DATE : 09/15/2021
Key Details
Sold Price $299,950
Property Type Condo
Sub Type Condo/Co-op
Listing Status Sold
Purchase Type For Sale
Square Footage 1,682 sqft
Price per Sqft $178
Subdivision Somerset At Westridge
MLS Listing ID VAPW525214
Sold Date 09/15/21
Style Contemporary
Bedrooms 2
Full Baths 2
Half Baths 1
Condo Fees $311/mo
HOA Fees $69/mo
HOA Y/N Y
Abv Grd Liv Area 1,682
Originating Board BRIGHT
Year Built 1988
Annual Tax Amount $2,929
Tax Year 2021
Property Description
GREAT VALUE IN THIS 3 LEVEL GARAGE TOWNHOME/CONDO. LOCATED IN PRESTIGIOUS WESTRIDGE COMMUNITY, THIS SOMERSET CONDO OFFERS LEISURE LIVING AT ITS BEST.
LAWN MAINTAINED BY ASSOCIATION, CONDO FEE INCLUDES WATER, SEWER, EXTERIOR, PARKING, ETC, AND HOA FEE INCLUDES CLUBHOUSE, 3 POOLS, TRAILS, TENNIS COURTS, PICNIC AREA AND TOT LOT. AN EASY STROLL TO THESE AMENITIES.
EXTERIOR IS CONTEMPORARY WITH BRICK AND SIDING AND MID LEVEL DECK.
FOYER ENTRY OPENS TO LIVING ROOM, AND DINING AREA WITH 2 SIDED FIREPLACE, KITCHEN AND POWDER ROOM.
UPPER LEVEL BOASTS LARGE BEDROOM WITH ENSUITE BATH, CEILING FAN, AND DECK.
AS WELL AS LAUNDRY AREA TO INCLUDE WASHER AND DRYER.
UPPER LEVEL 2 BOAST ANOTHER LARGE BEDROOM WITH FIREPLACE, VAULTED CEILING WITH CEILING FAN, AND FULL BATH.
AMPLE PARKING FOR VISITORS IN ADDITION TO THIS ONE CAR GARAGE, DRIVEWAY SPACE.
NEUTRAL IN DECOR, AND RECENTLY PAINTED...TAKE A LOOK. YOU WON'T BE DISAPPOINTED.
MOTIVATED SELLER WANTS TO ENTERTAIN YOUR OFFER.
Location
State VA
County Prince William
Zoning R16
Rooms
Other Rooms Living Room, Dining Room, Primary Bedroom, Bedroom 2, Kitchen, Foyer, Laundry, Bathroom 2, Primary Bathroom, Half Bath
Interior
Interior Features Breakfast Area, Carpet, Ceiling Fan(s), Combination Dining/Living, Floor Plan - Open, Walk-in Closet(s)
Hot Water Natural Gas
Heating Forced Air, Programmable Thermostat
Cooling Ceiling Fan(s), Central A/C, Programmable Thermostat
Flooring Carpet, Vinyl
Fireplaces Number 2
Fireplaces Type Fireplace - Glass Doors, Screen
Equipment Built-In Microwave, Dishwasher, Disposal, Dryer, Exhaust Fan, Microwave, Oven - Self Cleaning, Refrigerator, Stove, Washer, Water Heater
Furnishings No
Fireplace Y
Window Features Screens,Insulated
Appliance Built-In Microwave, Dishwasher, Disposal, Dryer, Exhaust Fan, Microwave, Oven - Self Cleaning, Refrigerator, Stove, Washer, Water Heater
Heat Source Natural Gas
Laundry Dryer In Unit, Upper Floor, Washer In Unit
Exterior
Exterior Feature Deck(s)
Parking Features Garage - Front Entry, Garage Door Opener
Garage Spaces 2.0
Utilities Available Natural Gas Available, Electric Available, Cable TV, Phone Available, Under Ground
Amenities Available Basketball Courts, Bike Trail, Club House, Common Grounds, Community Center, Hot tub, Jog/Walk Path, Lake, Meeting Room, Party Room, Picnic Area, Pool - Outdoor, Reserved/Assigned Parking, Security, Swimming Pool, Tennis Courts, Tot Lots/Playground, Water/Lake Privileges
Water Access N
View Garden/Lawn, Street
Roof Type Asphalt
Street Surface Black Top
Accessibility None
Porch Deck(s)
Road Frontage Private
Attached Garage 1
Total Parking Spaces 2
Garage Y
Building
Lot Description Landscaping, Level, No Thru Street
Story 3
Foundation Slab
Sewer Public Sewer
Water Public
Architectural Style Contemporary
Level or Stories 3
Additional Building Above Grade, Below Grade
Structure Type High,Dry Wall,Vaulted Ceilings
New Construction N
Schools
Elementary Schools Westridge
Middle Schools Woodbridge
High Schools Call School Board
School District Prince William County Public Schools
Others
Pets Allowed Y
HOA Fee Include Common Area Maintenance,Ext Bldg Maint,Lawn Care Front,Lawn Care Rear,Lawn Maintenance,Management,Parking Fee,Pool(s),Recreation Facility,Reserve Funds,Road Maintenance,Sewer,Snow Removal,Trash,Water
Senior Community No
Tax ID 8193-63-9727.01
Ownership Condominium
Security Features Smoke Detector
Acceptable Financing Cash, Conventional, VA, VHDA, FHA
Horse Property N
Listing Terms Cash, Conventional, VA, VHDA, FHA
Financing Cash,Conventional,VA,VHDA,FHA
Special Listing Condition Standard
Pets Allowed No Pet Restrictions
Read Less Info
Want to know what your home might be worth? Contact us for a FREE valuation!

Our team is ready to help you sell your home for the highest possible price ASAP

Bought with Steven A Patten • RE/MAX 100

"My job is to find and attract mastery-based agents to the office, protect the culture, and make sure everyone is happy! "






