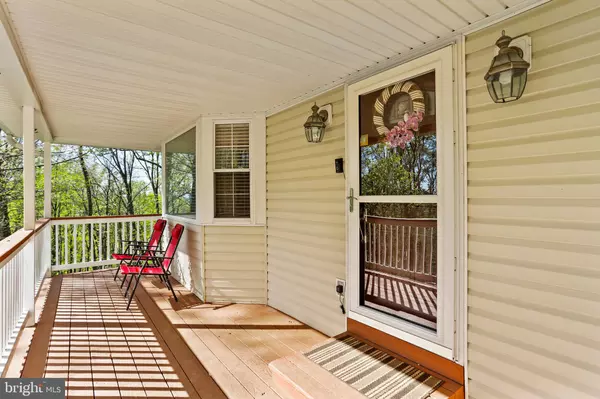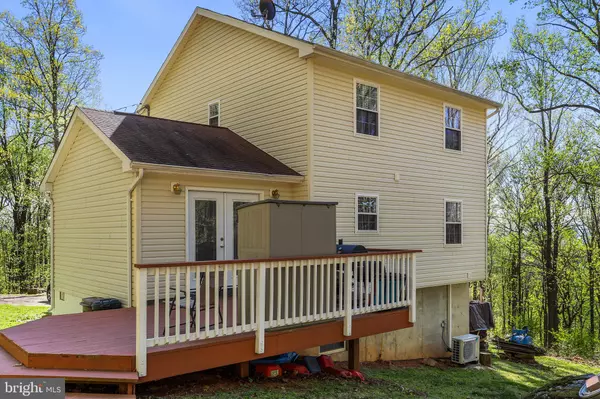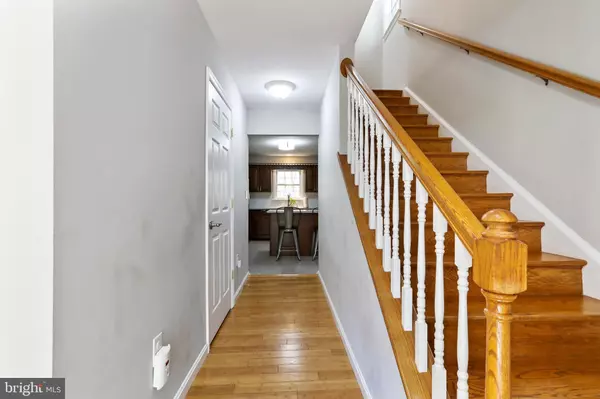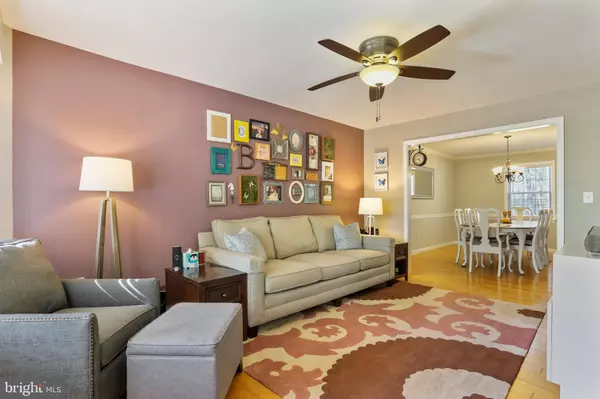$325,000
$325,000
For more information regarding the value of a property, please contact us for a free consultation.
4 Beds
4 Baths
2,074 SqFt
SOLD DATE : 07/24/2020
Key Details
Sold Price $325,000
Property Type Single Family Home
Sub Type Detached
Listing Status Sold
Purchase Type For Sale
Square Footage 2,074 sqft
Price per Sqft $156
Subdivision Loch Linden
MLS Listing ID VAWR140156
Sold Date 07/24/20
Style Colonial
Bedrooms 4
Full Baths 3
Half Baths 1
HOA Fees $35/ann
HOA Y/N Y
Abv Grd Liv Area 1,674
Originating Board BRIGHT
Year Built 2004
Annual Tax Amount $1,832
Tax Year 2020
Lot Size 3.140 Acres
Acres 3.14
Property Description
Peaceful mountain living in this remodeled country home! Explore the 3+ wooded acres, cookout on the back deck, or relax on the large front porch. Inside is just as lovely with bamboo flooring throughout the main level living areas. Plenty of space to entertain a crowd in the spacious living room, family room, and formal dining room. The kitchen has been upgraded with stainless steel appliances including a gas range and a second full sized oven, tile back splash and granite counter tops. Spacious main floor powder room newly updated. The upper level has luxury vinyl flooring throughout the bedrooms and two fully renovated bathrooms including an en suite in the Master. The basement has a laundry room, 4th bedroom, full bathroom and wood stove. New hot water heater, HVAC, well pump, and plumbing all done in 2019. Make this 'like new' house your home today!"
Location
State VA
County Warren
Zoning A
Direction Southwest
Rooms
Other Rooms Living Room, Dining Room, Kitchen, Family Room, Workshop
Basement Full, Connecting Stairway, Daylight, Partial, Outside Entrance, Partially Finished
Interior
Interior Features Ceiling Fan(s), Family Room Off Kitchen, Floor Plan - Traditional, Kitchen - Gourmet, Primary Bath(s), Pantry, Wood Stove
Hot Water Propane
Heating Central, Forced Air, Wood Burn Stove
Cooling Central A/C
Flooring Bamboo, Tile/Brick, Laminated
Equipment Built-In Microwave, Dishwasher, Dryer, Extra Refrigerator/Freezer
Fireplace N
Window Features Bay/Bow
Appliance Built-In Microwave, Dishwasher, Dryer, Extra Refrigerator/Freezer
Heat Source Propane - Owned, Wood
Laundry Basement, Dryer In Unit, Washer In Unit
Exterior
Exterior Feature Porch(es), Deck(s)
Garage Spaces 10.0
Utilities Available DSL Available, Phone Available, Propane
Amenities Available Common Grounds, Lake, Picnic Area
Water Access Y
Water Access Desc Fishing Allowed
View Trees/Woods, Mountain
Roof Type Shingle
Accessibility 2+ Access Exits, 32\"+ wide Doors
Porch Porch(es), Deck(s)
Total Parking Spaces 10
Garage N
Building
Lot Description Backs to Trees, Front Yard, Trees/Wooded
Story 2
Sewer Gravity Sept Fld, Septic < # of BR
Water Well
Architectural Style Colonial
Level or Stories 2
Additional Building Above Grade, Below Grade
Structure Type Dry Wall
New Construction N
Schools
Elementary Schools Hilda J Barbour
Middle Schools Warren County
High Schools Warren County
School District Warren County Public Schools
Others
Pets Allowed Y
HOA Fee Include Road Maintenance,Snow Removal
Senior Community No
Tax ID 22D 5
Ownership Fee Simple
SqFt Source Assessor
Acceptable Financing Conventional, FHA, USDA, VA
Horse Property N
Listing Terms Conventional, FHA, USDA, VA
Financing Conventional,FHA,USDA,VA
Special Listing Condition Standard
Pets Allowed No Pet Restrictions
Read Less Info
Want to know what your home might be worth? Contact us for a FREE valuation!

Our team is ready to help you sell your home for the highest possible price ASAP

Bought with Jessica Dean • Weichert Realtors - Blue Ribbon
"My job is to find and attract mastery-based agents to the office, protect the culture, and make sure everyone is happy! "






