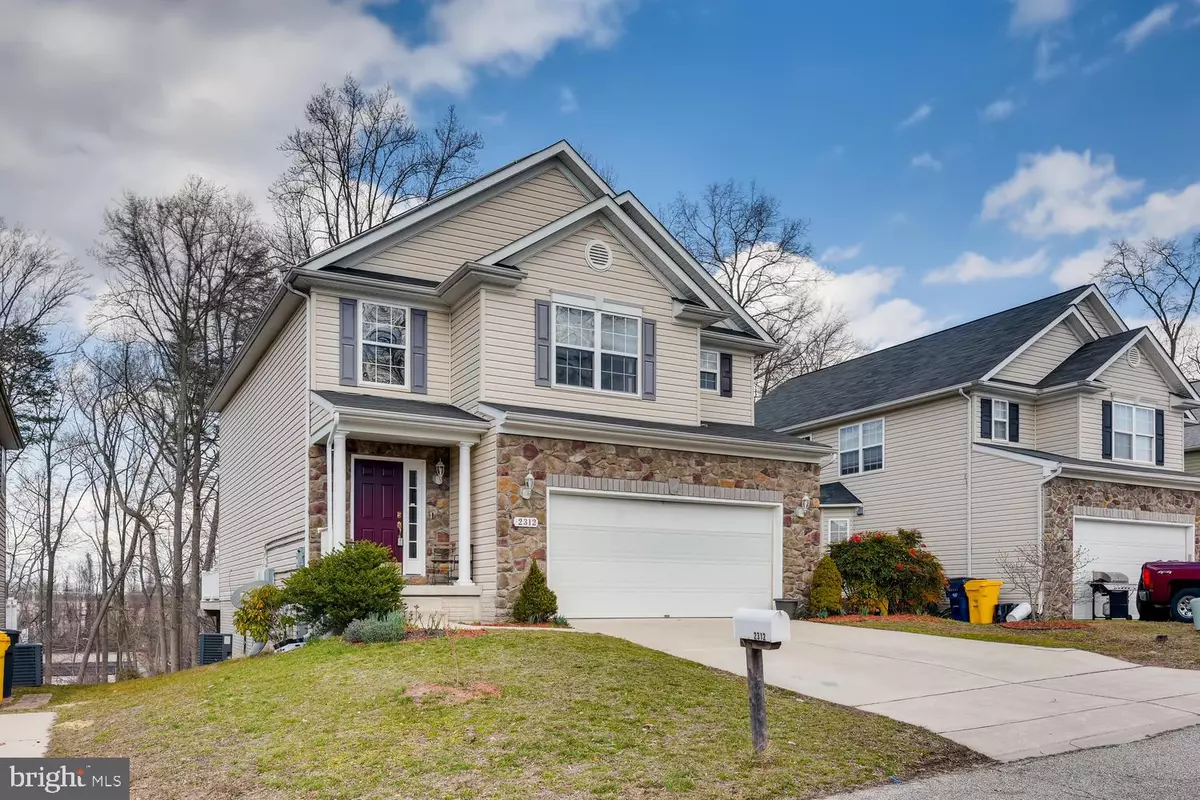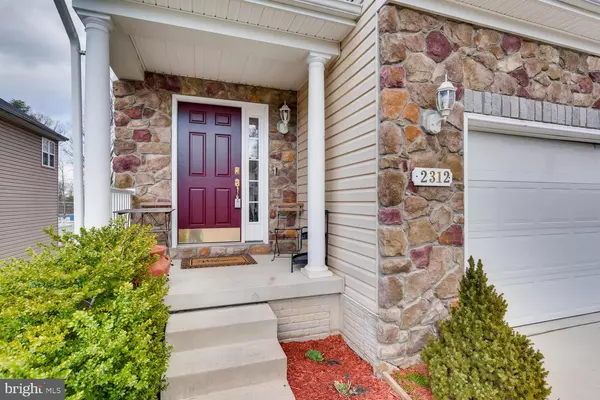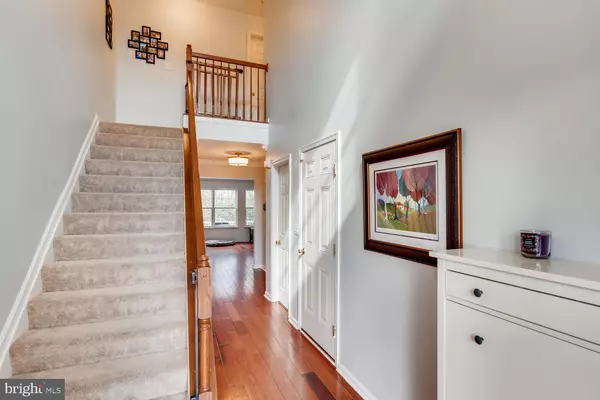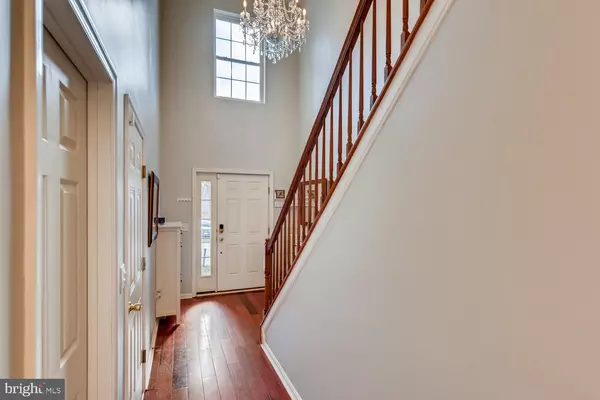$423,400
$423,500
For more information regarding the value of a property, please contact us for a free consultation.
5 Beds
4 Baths
3,516 SqFt
SOLD DATE : 05/08/2020
Key Details
Sold Price $423,400
Property Type Single Family Home
Sub Type Detached
Listing Status Sold
Purchase Type For Sale
Square Footage 3,516 sqft
Price per Sqft $120
Subdivision Green Haven
MLS Listing ID MDAA427350
Sold Date 05/08/20
Style Colonial
Bedrooms 5
Full Baths 3
Half Baths 1
HOA Y/N N
Abv Grd Liv Area 2,316
Originating Board BRIGHT
Year Built 2008
Annual Tax Amount $4,086
Tax Year 2020
Lot Size 5,000 Sqft
Acres 0.11
Property Description
Here it is- a large 4-5 bedroom, 3.5 bath colonial in a great location with well over 3500 sf of finished living area. The sale includes lots 13, 14, 43 and 44 (see attached deed for reference). Also, includes pre-purchased solar panels. New owner must accept transfer. Can you say -Energy savings! (See attached bills and documents). Kitchen offers 42 cabinets, stainless steel appliances, gas stove, granite counters, custom glass backsplash, island, and separate breakfast area. Breakfast area provides a sliding glass doors that opens to an expansive worry free composite deck and backs to trees. On the upper level you will find 4 generous sized bedrooms and the laundry room. The master bedroom suite has a large walk in closet and master bath with soaking tub, stand up shower, and double vanity. The lower level includes a family room, a 5th bedroom with full bath, and plenty of storage room. Convenient location on a dead end street; near Mountain Road and Route 100; easy commute to NSA or Fort Meade.
Location
State MD
County Anne Arundel
Zoning R5
Rooms
Other Rooms Dining Room, Primary Bedroom, Bedroom 2, Bedroom 3, Bedroom 4, Bedroom 5, Kitchen, Family Room, Breakfast Room, Laundry, Primary Bathroom
Basement Full, Fully Finished
Interior
Interior Features Crown Moldings, Kitchen - Table Space
Hot Water Electric, Solar
Heating Forced Air
Cooling Central A/C
Flooring Hardwood, Carpet, Vinyl
Equipment Built-In Microwave, Dishwasher, Disposal, Dryer, Icemaker, Oven/Range - Gas, Refrigerator, Stainless Steel Appliances, Washer, Water Heater
Fireplace N
Window Features Double Pane
Appliance Built-In Microwave, Dishwasher, Disposal, Dryer, Icemaker, Oven/Range - Gas, Refrigerator, Stainless Steel Appliances, Washer, Water Heater
Heat Source Natural Gas
Exterior
Exterior Feature Deck(s)
Parking Features Garage - Front Entry, Garage Door Opener
Garage Spaces 2.0
Water Access N
Accessibility None
Porch Deck(s)
Attached Garage 2
Total Parking Spaces 2
Garage Y
Building
Story 3+
Sewer Public Sewer
Water Public
Architectural Style Colonial
Level or Stories 3+
Additional Building Above Grade, Below Grade
New Construction N
Schools
Elementary Schools Solley
Middle Schools George Fox
High Schools Northeast
School District Anne Arundel County Public Schools
Others
Pets Allowed Y
Senior Community No
Tax ID 020338890223069
Ownership Fee Simple
SqFt Source Estimated
Horse Property N
Special Listing Condition Standard
Pets Allowed No Pet Restrictions
Read Less Info
Want to know what your home might be worth? Contact us for a FREE valuation!

Our team is ready to help you sell your home for the highest possible price ASAP

Bought with Kimberly Dawn Whaley • Coldwell Banker Realty
"My job is to find and attract mastery-based agents to the office, protect the culture, and make sure everyone is happy! "






