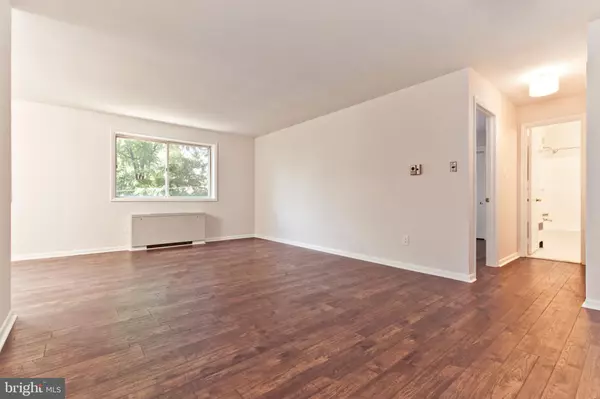$160,000
$173,900
8.0%For more information regarding the value of a property, please contact us for a free consultation.
1 Bed
1 Bath
781 SqFt
SOLD DATE : 01/31/2022
Key Details
Sold Price $160,000
Property Type Condo
Sub Type Condo/Co-op
Listing Status Sold
Purchase Type For Sale
Square Footage 781 sqft
Price per Sqft $204
Subdivision Columbia Knoll
MLS Listing ID VAAR2005376
Sold Date 01/31/22
Style Contemporary
Bedrooms 1
Full Baths 1
Condo Fees $616/mo
HOA Y/N N
Abv Grd Liv Area 781
Originating Board BRIGHT
Year Built 1961
Annual Tax Amount $1,644
Tax Year 2021
Property Description
Newly remodeled 1 Bedroom 1 Bathroom Unit in the highly sought after Columbia Knoll Association! Gorgeous new engineered flooring throughout! Freshly painted! Brand new kitchen boasts all new cabinets, granite countertops, and stainless steel appliances. New custom light fixtures. Newer convectors. Oversized bedrooms features lots of natural light and two closets!
All utilities included in the monthly condo fee! Metro/ART bus in front of the Condo Building with easy routes to Pentagon, Washington DC, Crystal City, Ballston Metro Station. Minutes to downtown Shirlington, shops, restaurants and MORE!
Location
State VA
County Arlington
Zoning RA14-26
Rooms
Main Level Bedrooms 1
Interior
Interior Features Ceiling Fan(s), Combination Dining/Living, Dining Area, Floor Plan - Traditional, Primary Bath(s), Tub Shower, Upgraded Countertops
Hot Water Natural Gas
Heating Radiator
Cooling Central A/C
Flooring Engineered Wood
Equipment Built-In Microwave, Dishwasher, Disposal, Refrigerator, Icemaker, Stove, Oven - Single, Stainless Steel Appliances
Appliance Built-In Microwave, Dishwasher, Disposal, Refrigerator, Icemaker, Stove, Oven - Single, Stainless Steel Appliances
Heat Source Natural Gas
Exterior
Amenities Available Tot Lots/Playground, Basketball Courts, Tennis Courts, Elevator, Common Grounds
Water Access N
Accessibility None
Garage N
Building
Story 1
Unit Features Mid-Rise 5 - 8 Floors
Sewer Public Sewer
Water Public
Architectural Style Contemporary
Level or Stories 1
Additional Building Above Grade, Below Grade
New Construction N
Schools
Elementary Schools Carlin Springs
Middle Schools Kenmore
High Schools Washington-Liberty
School District Arlington County Public Schools
Others
Pets Allowed Y
HOA Fee Include Common Area Maintenance,Electricity,Gas,Management,Sewer,Trash,Water,All Ground Fee,Ext Bldg Maint,Heat,Lawn Maintenance,Reserve Funds,Pool(s),Snow Removal,Other
Senior Community No
Tax ID 22-001-241
Ownership Condominium
Special Listing Condition Standard
Pets Allowed Case by Case Basis
Read Less Info
Want to know what your home might be worth? Contact us for a FREE valuation!

Our team is ready to help you sell your home for the highest possible price ASAP

Bought with Michael S Webb • RE/MAX Allegiance
"My job is to find and attract mastery-based agents to the office, protect the culture, and make sure everyone is happy! "






