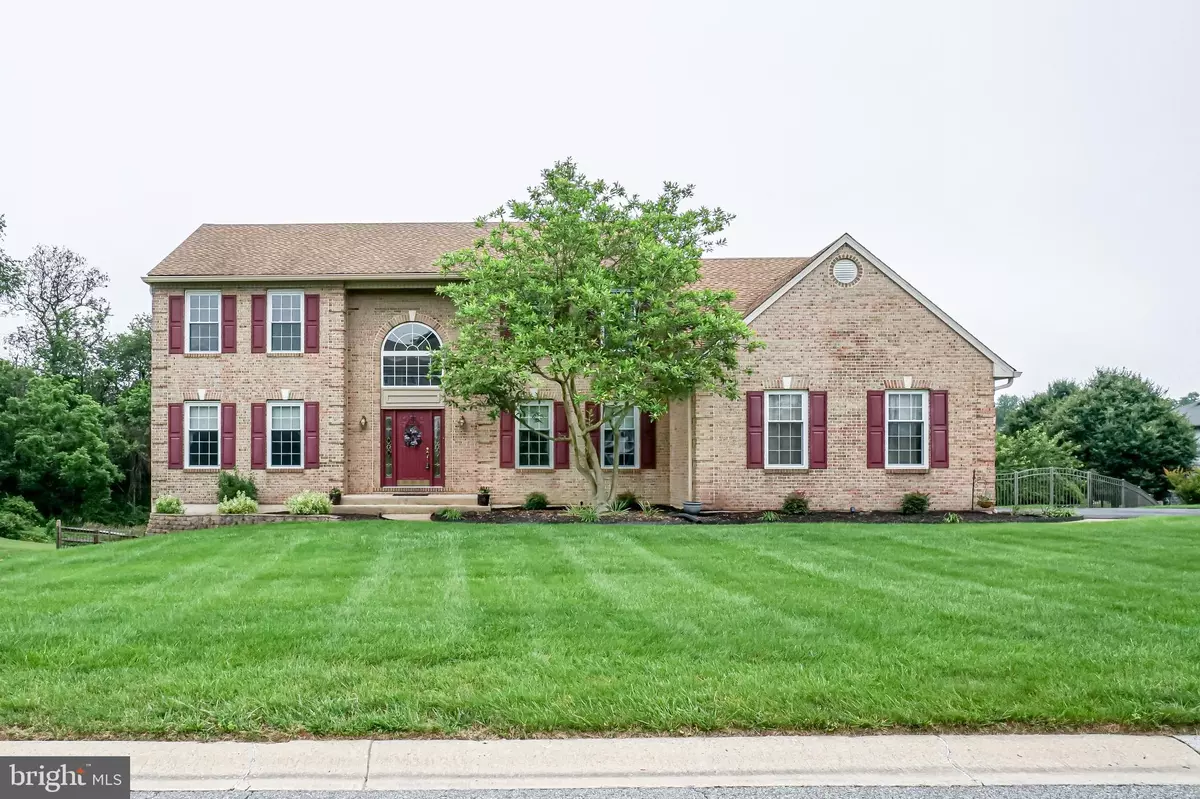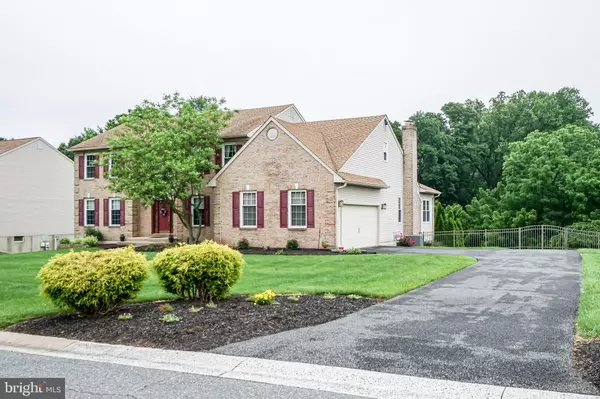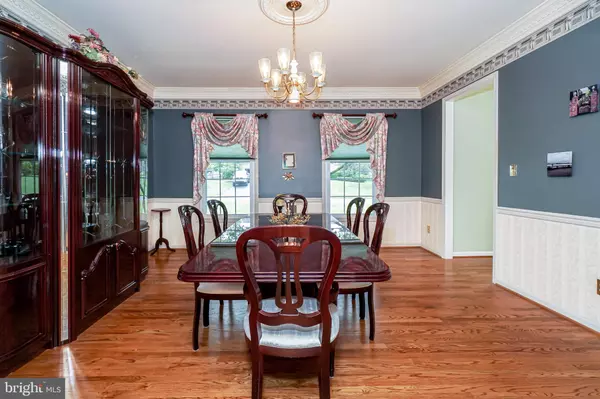$535,000
$549,900
2.7%For more information regarding the value of a property, please contact us for a free consultation.
4 Beds
3 Baths
3,800 SqFt
SOLD DATE : 09/03/2020
Key Details
Sold Price $535,000
Property Type Single Family Home
Sub Type Detached
Listing Status Sold
Purchase Type For Sale
Square Footage 3,800 sqft
Price per Sqft $140
Subdivision Cotswold Hills
MLS Listing ID DENC503390
Sold Date 09/03/20
Style Colonial
Bedrooms 4
Full Baths 2
Half Baths 1
HOA Fees $15/ann
HOA Y/N Y
Abv Grd Liv Area 3,800
Originating Board BRIGHT
Year Built 1993
Annual Tax Amount $6,351
Tax Year 2020
Lot Size 0.500 Acres
Acres 0.5
Lot Dimensions 139.70 x 177.70
Property Description
Welcome home to 5 Tremont Ct., which is located in the heart of Cotswold Hills! This brick front, beautiful home is truly a knock out from the rest, with lots of upgrades and a gorgeous setting! As you tour the main floor, you'll enjoy the incredible layout including a 2 story foyer with a turned oak staircase, open floor plan, an updated kitchen, sophisticated formal dining room and living room, hardwood floors, sunroom, and to top it all off, a main floor study. The kitchen is meticulous and has been updated with quartz countertops, Pergo floor, lighting under and above cabinets, black stainless steel stove and dishwasher, which are both under 5 years old. The fabulous kitchen has ample cabinet space, a large pantry, crown molding and a built-in microwave. It flows to a large and inviting breakfast room, leading you to the warm and cozy family room with a vaulted ceiling and skylights, ceiling to floor brick wood burning fireplace with a gas insert and heatilator. Heading towards the back of the house are beautiful French doors which brings you to the spacious sunroom with ceramic tile floor and a slider to the composite deck which overlooks an amazing Swift in-ground pool and wooded lot. Upstairs has double door entry to the master suite with tray ceiling, sitting room and a professionally designed master closet with raised ceiling and window. Also, the spa-like master bath has a jacuzzi tub, separate shower, new sinks and cabinetry, and skylights and ceramic tile floor. Rounding out the upstairs are 3 other spacious bedrooms, linen hall closet, hall bath with upgraded sink and cabinets. The partially finished walk-out basement is huge, and perfect for entertaining! The list goes on and on... Book your tour today, because this beauty won't last long! Some additional updates include: Roof (2007), Windows and Sliders (2007), Garage Door ( 2010), HVAC (2010), Hot Water Heater ( 2018, Composite Deck (2019), Custom Paint (2017), Carpet Upstairs (2018), Front Door (2017).
Location
State DE
County New Castle
Area Newark/Glasgow (30905)
Zoning NC21
Rooms
Basement Full, Partially Finished, Walkout Stairs
Main Level Bedrooms 4
Interior
Hot Water Natural Gas
Heating Forced Air
Cooling Central A/C
Fireplaces Number 1
Fireplaces Type Insert, Wood
Equipment Disposal, Microwave
Fireplace Y
Appliance Disposal, Microwave
Heat Source Natural Gas
Laundry Main Floor
Exterior
Parking Features Additional Storage Area, Inside Access, Garage - Side Entry, Garage Door Opener
Garage Spaces 2.0
Fence Split Rail, Other
Pool In Ground
Water Access N
Accessibility None
Attached Garage 2
Total Parking Spaces 2
Garage Y
Building
Story 3
Sewer Public Sewer
Water Public
Architectural Style Colonial
Level or Stories 3
Additional Building Above Grade
New Construction N
Schools
School District Christina
Others
Senior Community No
Tax ID 08-029.20-095
Ownership Fee Simple
SqFt Source Assessor
Special Listing Condition Standard
Read Less Info
Want to know what your home might be worth? Contact us for a FREE valuation!

Our team is ready to help you sell your home for the highest possible price ASAP

Bought with Abigail N Drobinski • EXP Realty, LLC
"My job is to find and attract mastery-based agents to the office, protect the culture, and make sure everyone is happy! "






