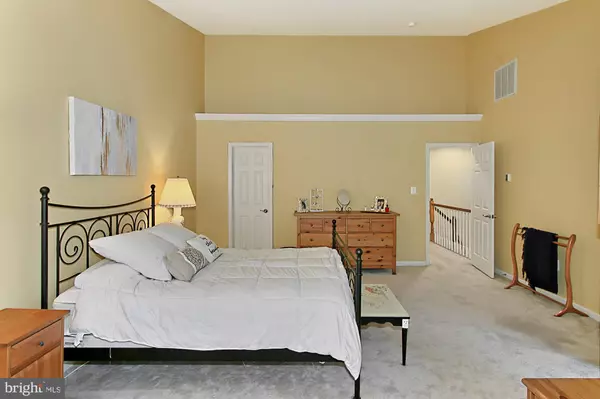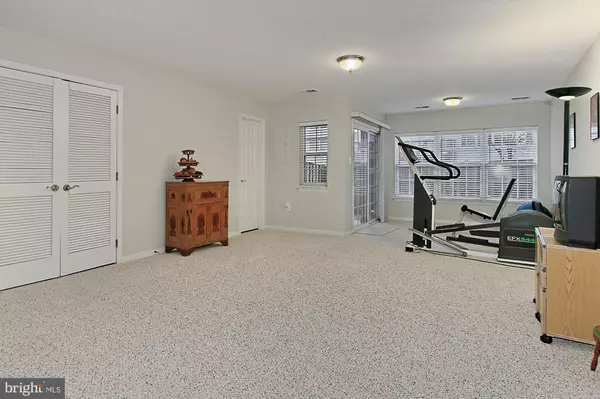$591,250
$579,500
2.0%For more information regarding the value of a property, please contact us for a free consultation.
3 Beds
3 Baths
2,008 SqFt
SOLD DATE : 04/15/2020
Key Details
Sold Price $591,250
Property Type Townhouse
Sub Type Interior Row/Townhouse
Listing Status Sold
Purchase Type For Sale
Square Footage 2,008 sqft
Price per Sqft $294
Subdivision Townes Of Manchester Woods
MLS Listing ID VAFX1115854
Sold Date 04/15/20
Style Colonial
Bedrooms 3
Full Baths 2
Half Baths 1
HOA Fees $85/mo
HOA Y/N Y
Abv Grd Liv Area 2,008
Originating Board BRIGHT
Year Built 2001
Annual Tax Amount $6,114
Tax Year 2019
Lot Size 1,848 Sqft
Acres 0.04
Property Description
You will love this light, bright, spacious, garage townhouse with 3 story bump-out. These elegant brick front townhouses bring guests into the main level of the house, with shining hardwood floors and high ceilings. The open plan living/dining room is a great space to entertain. Sunlight floods into the kitchen/ family room area making this a great place for the family to relax; either around the gas fireplace or when grabbing a bite to eat at the breakfast bar or in the sunroom. The upper level features 3 bedrooms and 2 full baths. You will be amazed at the size of the master bedroom which offers a vaulted ceiling, super bath, and custom-designed walk-in closet. The second bedroom/guest bedroom also offers a walk-in closet and the third bedroom is roomy too. On the lower level, you will find a HUGE recreation room flooded with sunlight. This comfortable living space offers a walk-out to a patio in the fenced rear yard. You can finish out the space with a 4th bedroom and change the storage closet to a bath!! The laundry room is located on this level. You will also find that the 1 car garage is larger than most and there is a storage space there too. Open Houses this weekend on either Saturday or Sunday.
Location
State VA
County Fairfax
Zoning 304
Rooms
Other Rooms Living Room, Dining Room, Primary Bedroom, Bedroom 2, Bedroom 3, Kitchen, Sun/Florida Room, Recreation Room
Basement Garage Access, Fully Finished, Rear Entrance, Walkout Level
Interior
Heating Forced Air
Cooling Central A/C
Fireplaces Number 1
Heat Source Natural Gas
Exterior
Parking Features Garage - Front Entry
Garage Spaces 1.0
Water Access N
Accessibility None
Attached Garage 1
Total Parking Spaces 1
Garage Y
Building
Story 3+
Sewer Public Sewer
Water Public
Architectural Style Colonial
Level or Stories 3+
Additional Building Above Grade, Below Grade
New Construction N
Schools
Elementary Schools Forestdale
Middle Schools Key
High Schools John R. Lewis
School District Fairfax County Public Schools
Others
Senior Community No
Tax ID 0903 16 0051
Ownership Fee Simple
SqFt Source Estimated
Special Listing Condition Standard
Read Less Info
Want to know what your home might be worth? Contact us for a FREE valuation!

Our team is ready to help you sell your home for the highest possible price ASAP

Bought with Chang J Chung • KW United
"My job is to find and attract mastery-based agents to the office, protect the culture, and make sure everyone is happy! "






