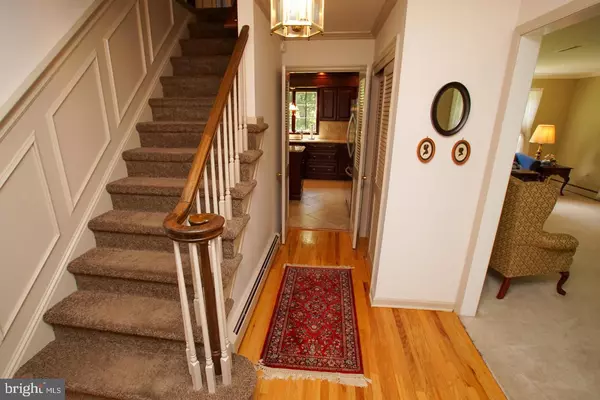$485,000
$490,000
1.0%For more information regarding the value of a property, please contact us for a free consultation.
4 Beds
3 Baths
2,450 SqFt
SOLD DATE : 02/03/2020
Key Details
Sold Price $485,000
Property Type Single Family Home
Sub Type Detached
Listing Status Sold
Purchase Type For Sale
Square Footage 2,450 sqft
Price per Sqft $197
Subdivision Iron Gate
MLS Listing ID PABU473272
Sold Date 02/03/20
Style Colonial,Traditional
Bedrooms 4
Full Baths 2
Half Baths 1
HOA Y/N N
Abv Grd Liv Area 2,450
Originating Board BRIGHT
Year Built 1973
Annual Tax Amount $7,338
Tax Year 2018
Lot Size 1.500 Acres
Acres 1.5
Property Description
PUBLIC SEWER is being connected! This is a Fantastic Value for the discerning Buyer. Home is where the heart is and we hope that you will feel that way after seeing this lovely home. It is beautifully situated in a park-like setting and backing to preserved land. Pride of ownership is evident throughout! There are two entrances. Come up the wide front EP Henry walkway to a covered porch. This is the entry to the family Room. Come a little farther to the formal entrance into Foyer with its gleaming hardwoods. Please note that there are hardwoods on both floors, even under carpeted areas. There is handsome wainscoting going up the stairs and louvered double doors to close off kitchen if you so choose. To the right is a HUGE, front to back Living Room (large enough, in my opinion, to partition off an area to accommodate a personal office. To the left of the Foyer is the inviting formal Dining Room with crown moldings and chair rail. Again, double doors to make this private from the fantastic completely renovated Kitchen. This spacious area boasts handsome dark cherry cabinets, an extensive, custom "Feature" cabinet along one wall, a large island, handsome granite, under island microwave, double door refrigerator with bottom freezer, garbage disposal and impressive tile floor. The Kitchen is open to the Family Room which again is front to back allowing you to enjoy views from both areas! There are painted beams and substantial grooved paneling along the fireplace wall. French doors lead to the lovely back, paver patio and yard. On the second floor is a large Master with walk-in closet and Master Bath. There are three more spacious bedrooms with great closet space and a hall bath. Basement is unfinished. The roof is believed to have been replaced in the early 2000's, windows and siding around 2010. This home is located just 5 minutes from the heart of Doylestown Borough, the County Seat of Buck County! Enjoy strolling the charming shops, wonderful restaurants and bistros and cultural areas as well... the Mercer Museum, Fonthill, the James Michener Library and Art Gallery and much more. Also.... a train into center city Philadelphia! Truly, this is a wonderful place to live! Public Records are incorrect.
Location
State PA
County Bucks
Area Doylestown Twp (10109)
Zoning R1
Rooms
Other Rooms Living Room, Dining Room, Primary Bedroom, Bedroom 2, Bedroom 3, Bedroom 4, Kitchen, Family Room, Laundry, Half Bath
Basement Full
Interior
Interior Features Attic, Family Room Off Kitchen, Exposed Beams, Formal/Separate Dining Room, Kitchen - Gourmet, Kitchen - Island, Primary Bath(s), Stall Shower, Tub Shower, Upgraded Countertops, Wainscotting, Walk-in Closet(s), Wood Floors, Carpet
Heating Baseboard - Hot Water
Cooling Central A/C
Flooring Hardwood, Carpet, Ceramic Tile
Fireplaces Number 1
Fireplaces Type Brick, Wood
Equipment Built-In Microwave, Built-In Range, Dishwasher, Disposal, Dryer, Exhaust Fan
Fireplace Y
Window Features Double Hung,Double Pane
Appliance Built-In Microwave, Built-In Range, Dishwasher, Disposal, Dryer, Exhaust Fan
Heat Source Oil
Laundry Main Floor
Exterior
Parking Features Garage - Side Entry
Garage Spaces 6.0
Water Access N
Roof Type Asphalt
Accessibility None
Attached Garage 2
Total Parking Spaces 6
Garage Y
Building
Lot Description Backs - Open Common Area, Backs to Trees
Story 2
Foundation Block
Sewer Private Sewer
Water Public
Architectural Style Colonial, Traditional
Level or Stories 2
Additional Building Above Grade, Below Grade
New Construction N
Schools
Elementary Schools Doyle
Middle Schools Lenape
High Schools Central Bucks High School West
School District Central Bucks
Others
Senior Community No
Tax ID 09-031-074
Ownership Fee Simple
SqFt Source Estimated
Special Listing Condition Standard
Read Less Info
Want to know what your home might be worth? Contact us for a FREE valuation!

Our team is ready to help you sell your home for the highest possible price ASAP

Bought with Patrick Kashinsky • BHHS Fox & Roach -Yardley/Newtown
"My job is to find and attract mastery-based agents to the office, protect the culture, and make sure everyone is happy! "






