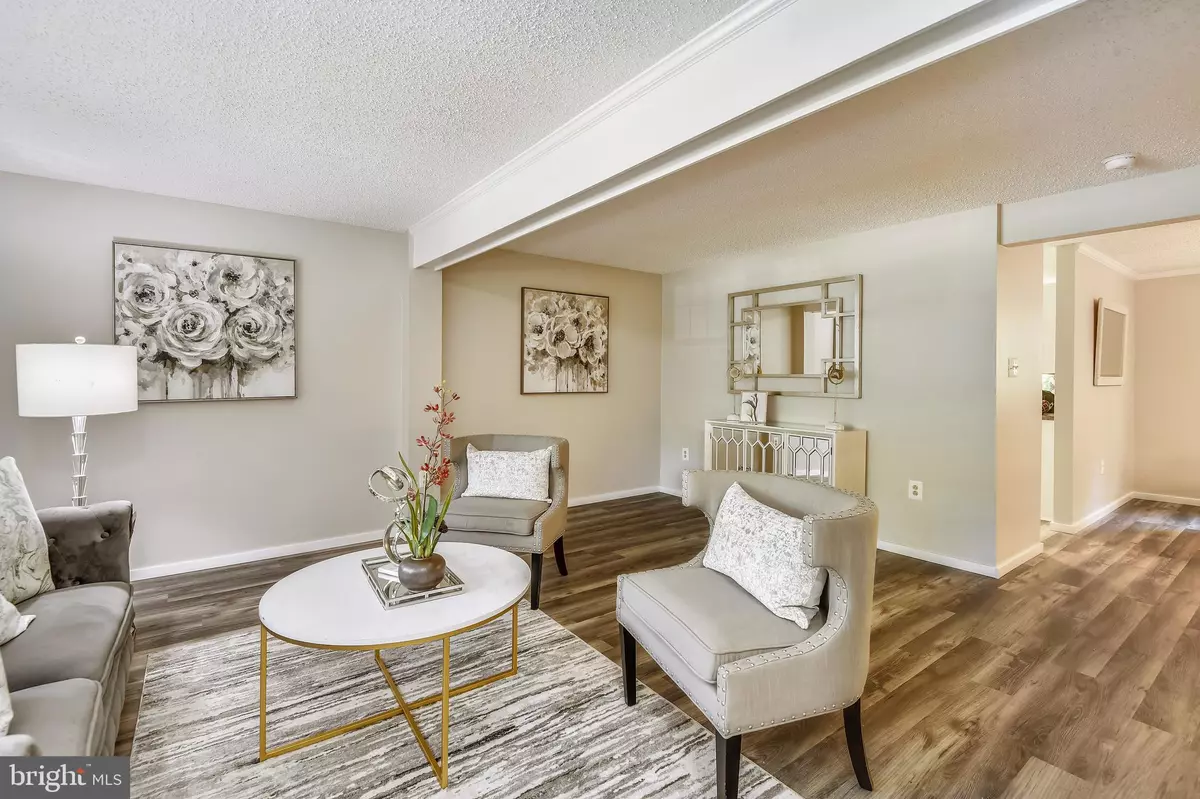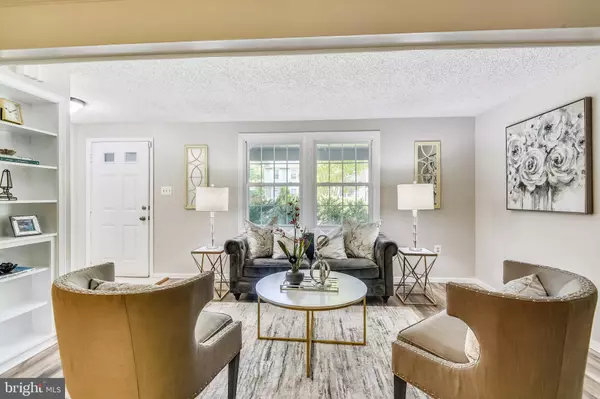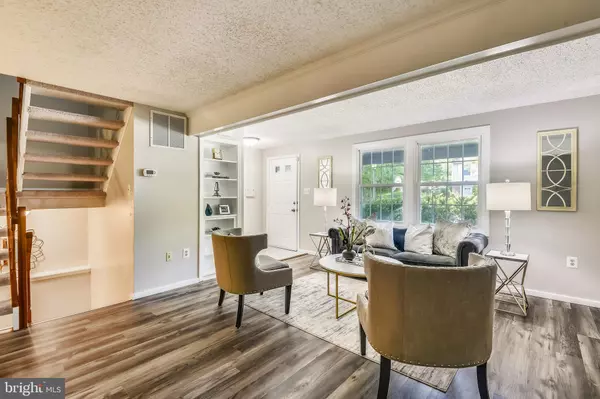$485,500
$480,000
1.1%For more information regarding the value of a property, please contact us for a free consultation.
3 Beds
4 Baths
1,386 SqFt
SOLD DATE : 06/17/2021
Key Details
Sold Price $485,500
Property Type Townhouse
Sub Type End of Row/Townhouse
Listing Status Sold
Purchase Type For Sale
Square Footage 1,386 sqft
Price per Sqft $350
Subdivision Burke Village
MLS Listing ID VAFX1203806
Sold Date 06/17/21
Style Colonial,Contemporary
Bedrooms 3
Full Baths 2
Half Baths 2
HOA Fees $140/mo
HOA Y/N Y
Abv Grd Liv Area 1,386
Originating Board BRIGHT
Year Built 1981
Annual Tax Amount $4,789
Tax Year 2020
Lot Size 3,822 Sqft
Acres 0.09
Property Description
Offers in by 7pm Friday May 28th. Perfect move in condition with BRAND new energy efficient windows just installed, all new flooring with the Delux Vinyl Plank on main and lower level plus new carpet throughout the upstairs bathroom and on the stairs going up and down. Of course freshly painted and new kitchen cabinets, counter tops etc. Great front porch to sit out front watching the cul-de-sac and even better decking and side deck (shed as is). Backyard lead to ample walking trail throughout woods. Interested in a community pool? No problem as you can join the Burke Centre Conservatory and have 5 pools to choose from! Easy going HOA as seen by the basket ball hoop and fire pit and end of the cul-de-sac. Double wide driveway making it easy to fit 4+ cars. Easy living cul de sac, basket ball hoop, firepit right outside for outdoor fun. Sellers went above and beyond to ensure the new owner has the best home on this small private street of about 10 THs Owner thoroughly enjoyed over 10+ years in this beautiful home and are wishing the best to you. Sought after schools (Lake Braddock) closed to shopping, very convenient for commuters.
Location
State VA
County Fairfax
Zoning 151
Rooms
Other Rooms Living Room, Dining Room, Primary Bedroom, Bedroom 3, Kitchen, Great Room, Storage Room, Bathroom 1, Bathroom 2, Half Bath
Basement Daylight, Partial, Walkout Level, Windows
Interior
Interior Features Built-Ins, Floor Plan - Open, Formal/Separate Dining Room, Pantry, Walk-in Closet(s)
Hot Water Electric
Heating Heat Pump(s)
Cooling Ceiling Fan(s), Central A/C
Fireplaces Number 1
Equipment Dishwasher, Disposal, Dryer, Dryer - Electric, Dryer - Gas, Exhaust Fan, Oven/Range - Electric, Refrigerator, Stove, Washer
Appliance Dishwasher, Disposal, Dryer, Dryer - Electric, Dryer - Gas, Exhaust Fan, Oven/Range - Electric, Refrigerator, Stove, Washer
Heat Source Electric
Exterior
Utilities Available Electric Available, Sewer Available, Water Available
Water Access N
Accessibility None
Garage N
Building
Story 3
Sewer Public Sewer
Water Public
Architectural Style Colonial, Contemporary
Level or Stories 3
Additional Building Above Grade, Below Grade
New Construction N
Schools
Elementary Schools White Oaks
Middle Schools Lake Braddock Secondary School
High Schools Robinson Secondary School
School District Fairfax County Public Schools
Others
Pets Allowed Y
HOA Fee Include Trash,Common Area Maintenance,Fiber Optics at Dwelling,Management,Parking Fee,Reserve Funds,Road Maintenance,Snow Removal
Senior Community No
Tax ID 0781 13 0096B
Ownership Fee Simple
SqFt Source Assessor
Acceptable Financing Cash, Conventional, FHA, FHLMC, FNMA, VA
Listing Terms Cash, Conventional, FHA, FHLMC, FNMA, VA
Financing Cash,Conventional,FHA,FHLMC,FNMA,VA
Special Listing Condition Standard
Pets Allowed Cats OK, Dogs OK
Read Less Info
Want to know what your home might be worth? Contact us for a FREE valuation!

Our team is ready to help you sell your home for the highest possible price ASAP

Bought with Minda B Littleton • Samson Properties
"My job is to find and attract mastery-based agents to the office, protect the culture, and make sure everyone is happy! "






