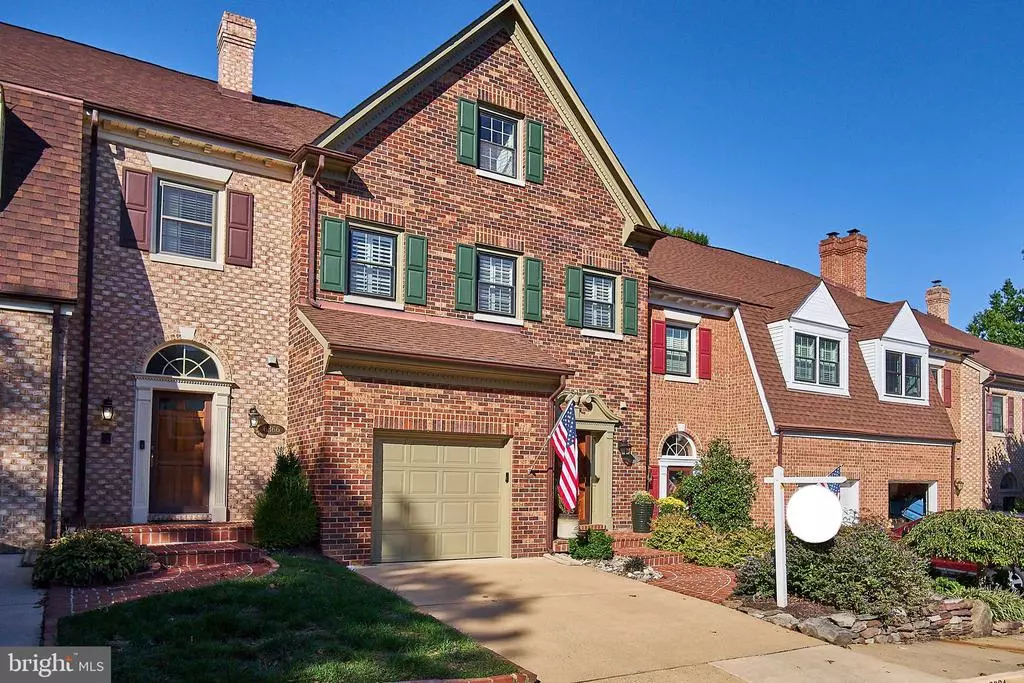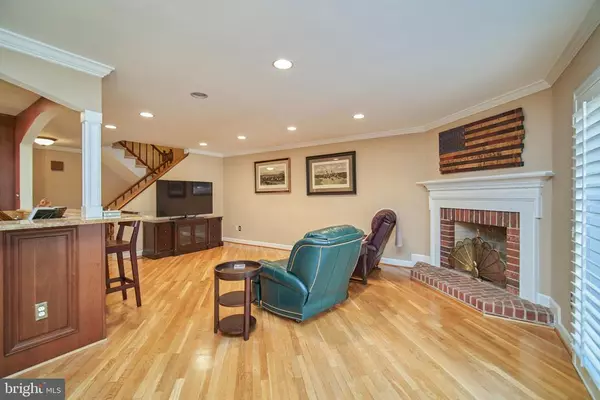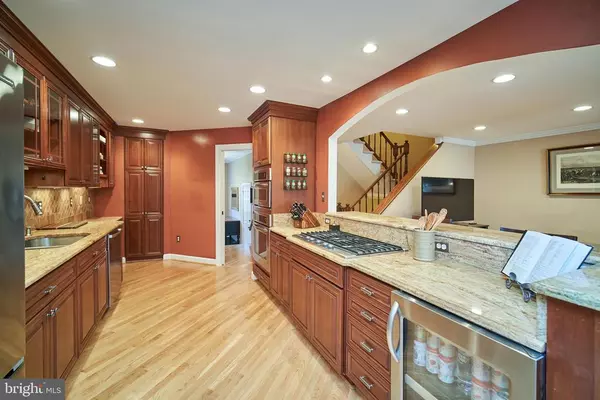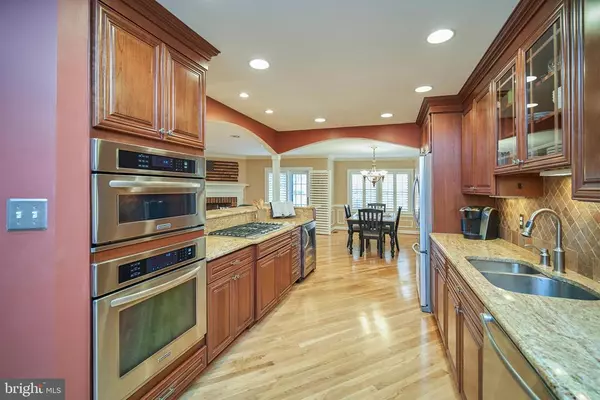$715,000
$700,000
2.1%For more information regarding the value of a property, please contact us for a free consultation.
4 Beds
4 Baths
3,118 SqFt
SOLD DATE : 11/06/2020
Key Details
Sold Price $715,000
Property Type Townhouse
Sub Type Interior Row/Townhouse
Listing Status Sold
Purchase Type For Sale
Square Footage 3,118 sqft
Price per Sqft $229
Subdivision Landmark Mews
MLS Listing ID VAFX1154050
Sold Date 11/06/20
Style Colonial
Bedrooms 4
Full Baths 2
Half Baths 2
HOA Fees $165/mo
HOA Y/N Y
Abv Grd Liv Area 2,622
Originating Board BRIGHT
Year Built 1982
Annual Tax Amount $7,184
Tax Year 2020
Lot Size 2,208 Sqft
Acres 0.05
Property Description
Welcome home. 6364 Brampton Ct is a captivating updated townhome on a non-through street in the sought-after, picturesque community of Landmark Mews, located inside the Beltway. It features 4 bedrooms, 2 full and 2 half baths on 4 levels of finished living space. Standout features of this move-in ready, 3,000+ sq.ft. property include newly refinished hardwood floors (2020) on the main and fourth levels, new Karastan carpet (2020) in all bedrooms and lower level, new HVAC (2020), new HWH (2019) and updated baths. The impeccably remodeled kitchen is open to the family room and dining room, creating a flowing, inviting space. Hardwood shutters throughout, recessed lighting, crown molding, new deck and fence (2019), and so much more. You will be greeted by custom landscaping that draws you along the brick walkway to a newly refinished solid wood front door. The welcoming entry foyer with 10-ft. ceiling features marble flooring, crown molding, and access to the main level half bath and garage. Just off the foyer is the light-filled main level living area with refinished hardwood floors and wood-burning fireplace with brick surround and wood mantle. Chefs and home cooks alike will relish preparing exquisite meals in the renovated kitchen with KitchenAid stainless steel gas cooktop, refrigerator, microwave, wall oven and wine fridge, Bosch dishwasher, granite countertops, soft close cherry cabinets, tile backsplash and breakfast bar. The desk area in the kitchen is convenient for meal planning, charging station or coffee bar. The kitchen flows to the rest of the main level through an attractive arched opening and pillar that is perfect for hosting guests. The dining area is directly off the kitchen and family room and features chair rail and box molding, which creates an added architectural feature. A set of sliding glass doors with wood shutters leads to the new outdoor deck. On the upper level, the luxurious and spacious primary bedroom includes new carpet and a custom-designed en suite bathroom. Relax in the large, walk-in, glass-door shower with marble tile, three showerheads, bench seat, 2 extra-large niches and pebble floor. Bath also includes heated floor, upgraded vanity with dual undermount sinks and soft close glazed cabinetry with pull out shelves. Built-in linen closet offers generous storage. The suite also includes a walk-in, custom closet with tons of upgraded options. The upper level features two additional bedrooms with crown molding, new carpet and hardwood shutters, and an updated second full bath. The spacious, enclosed fourth level loft area creates a fabulous versatile space that can be used as a 4th bedroom, guest suite, private telework office, virtual learning space, fitness area...the possibilities are endless. Along with the hardwood floors and ceiling fan, this level is complete with 2 spacious closets. Downstairs, the finished, walk-out lower level provides another wonderful living or entertaining space. It features a wood-burning fireplace, full wet bar with bar refrigerator, granite countertops, plenty of cabinet space, half bath, new carpet, and access to the lower level, fenced-in paver patio through sliding glass doors. The 2-tiered deck and patio create great space for outdoor living, cooking and entertaining, and overlooks Manchester Park. The attached garage includes multiple storage systems and motorized lift, and driveway for additional parking. Ample visitor parking is just steps away. The desirable community of Landmark Mews is a serene 148-unit townhome in an unbeatable commuter location with easy access to 95, 395 and 495, 10 minute drive to Van Dorn Metro station, or 2 minute walk to Metro bus to the Pentagon. Close to shopping, restaurants, and entertainment, or unwind in the newly renovated Landmark Mews green space, a short stroll from 6364 Brampton Ct.
Location
State VA
County Fairfax
Zoning 212
Rooms
Other Rooms Dining Room, Primary Bedroom, Bedroom 2, Bedroom 3, Kitchen, Family Room, Other, Recreation Room, Bathroom 2, Primary Bathroom
Basement Daylight, Full, Connecting Stairway, Full, Fully Finished, Heated, Outside Entrance, Rear Entrance, Sump Pump, Walkout Level
Interior
Interior Features Carpet, Crown Moldings, Dining Area, Family Room Off Kitchen, Floor Plan - Open, Recessed Lighting, Tub Shower, Walk-in Closet(s), Window Treatments, Wood Floors, Chair Railings, Central Vacuum, Bar, Ceiling Fan(s), Kitchen - Gourmet, Primary Bath(s), Wet/Dry Bar
Hot Water Natural Gas
Heating Heat Pump(s), Zoned, Forced Air
Cooling Central A/C, Zoned
Flooring Hardwood, Carpet, Tile/Brick
Fireplaces Number 2
Fireplaces Type Mantel(s)
Equipment Built-In Microwave, Central Vacuum, Cooktop, Disposal, Dishwasher, Extra Refrigerator/Freezer, Humidifier, Icemaker, Oven - Wall, Refrigerator, Stainless Steel Appliances, Microwave
Fireplace Y
Appliance Built-In Microwave, Central Vacuum, Cooktop, Disposal, Dishwasher, Extra Refrigerator/Freezer, Humidifier, Icemaker, Oven - Wall, Refrigerator, Stainless Steel Appliances, Microwave
Heat Source Electric, Natural Gas
Exterior
Exterior Feature Deck(s), Patio(s)
Parking Features Garage - Front Entry, Garage Door Opener
Garage Spaces 1.0
Fence Rear
Amenities Available Common Grounds, Jog/Walk Path, Tot Lots/Playground
Water Access N
Accessibility None
Porch Deck(s), Patio(s)
Attached Garage 1
Total Parking Spaces 1
Garage Y
Building
Story 4
Sewer Public Sewer
Water Public
Architectural Style Colonial
Level or Stories 4
Additional Building Above Grade, Below Grade
New Construction N
Schools
Elementary Schools Bren Mar Park
Middle Schools Holmes
High Schools Edison
School District Fairfax County Public Schools
Others
HOA Fee Include Management,Reserve Funds,Road Maintenance,Snow Removal
Senior Community No
Tax ID 0723 26 0026
Ownership Fee Simple
SqFt Source Assessor
Special Listing Condition Standard
Read Less Info
Want to know what your home might be worth? Contact us for a FREE valuation!

Our team is ready to help you sell your home for the highest possible price ASAP

Bought with Phyllis G Patterson • TTR Sotheby's International Realty
"My job is to find and attract mastery-based agents to the office, protect the culture, and make sure everyone is happy! "






