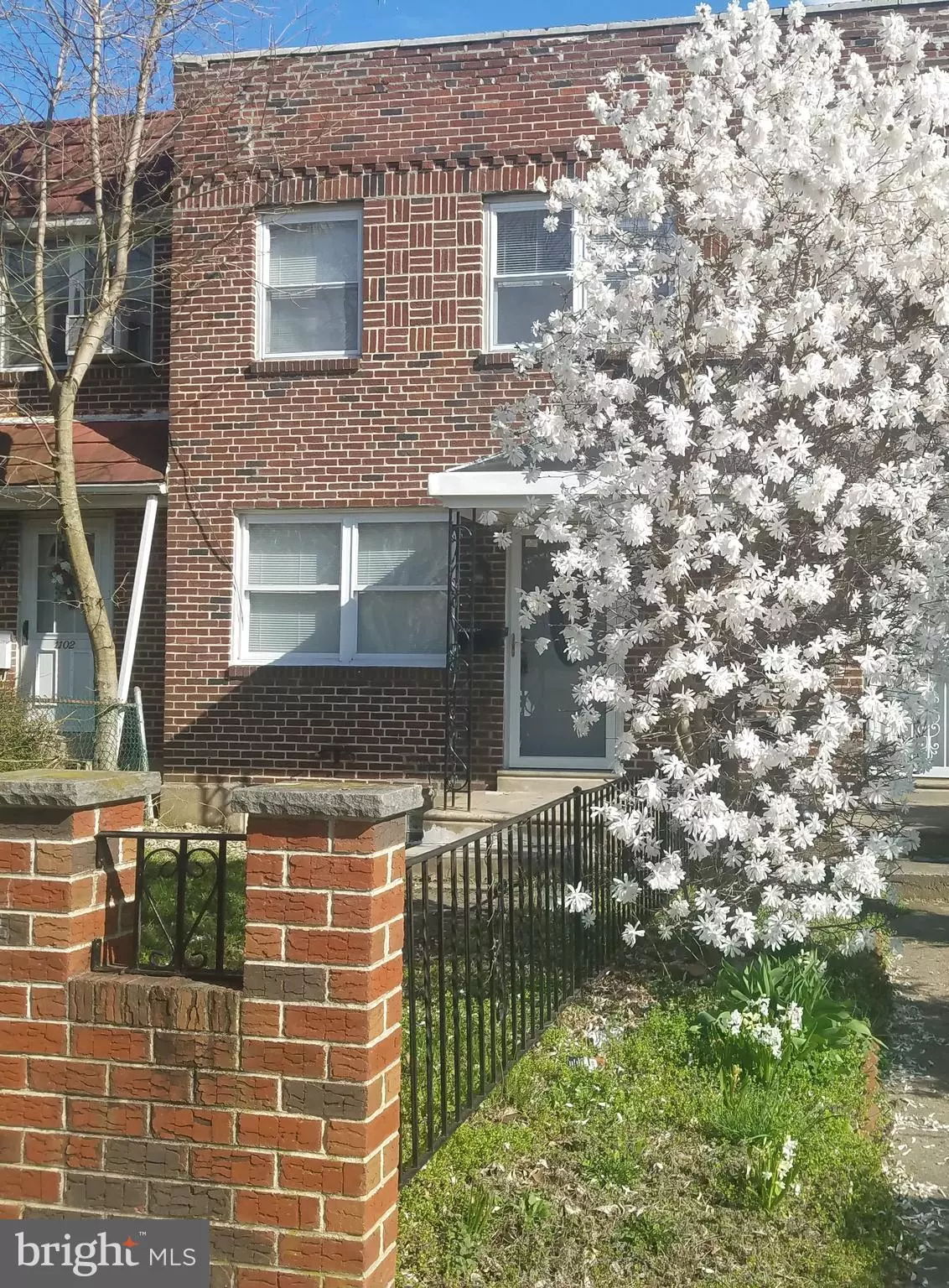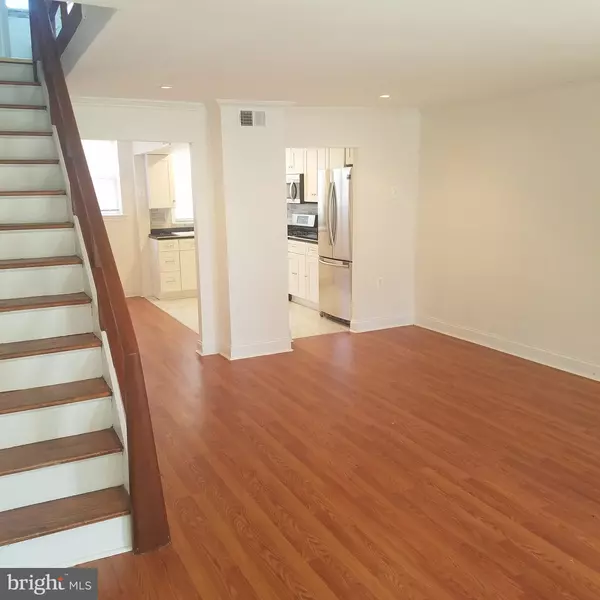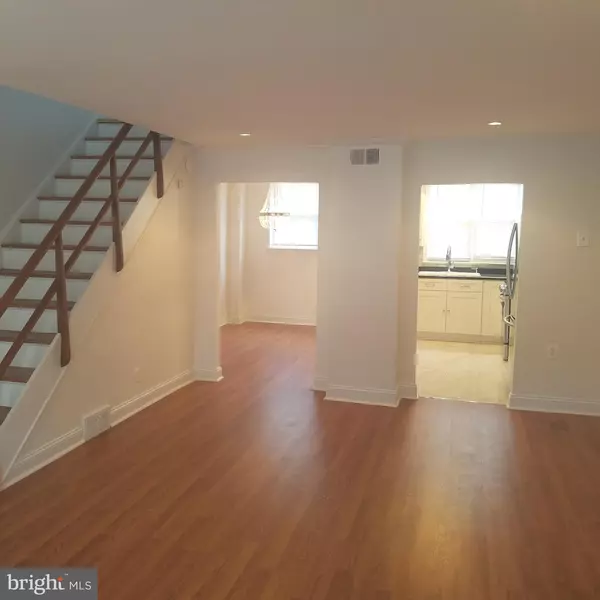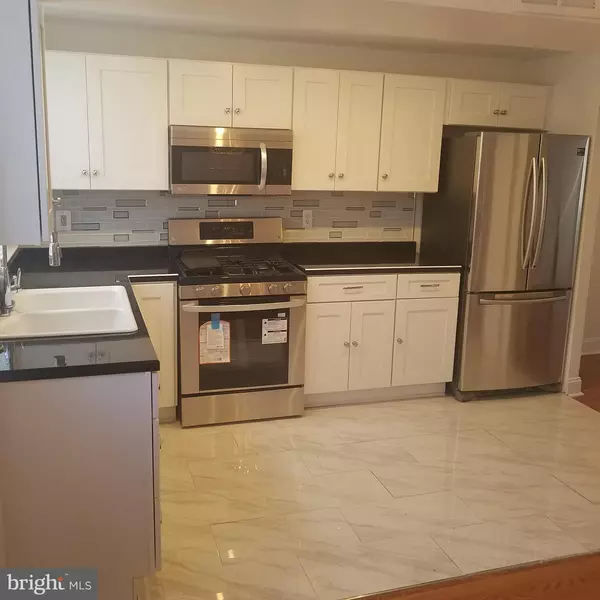$175,000
$175,000
For more information regarding the value of a property, please contact us for a free consultation.
3 Beds
2 Baths
1,110 SqFt
SOLD DATE : 04/27/2020
Key Details
Sold Price $175,000
Property Type Townhouse
Sub Type Interior Row/Townhouse
Listing Status Sold
Purchase Type For Sale
Square Footage 1,110 sqft
Price per Sqft $157
Subdivision Cedarbrook
MLS Listing ID PAPH886740
Sold Date 04/27/20
Style AirLite,Traditional
Bedrooms 3
Full Baths 2
HOA Y/N N
Abv Grd Liv Area 1,110
Originating Board BRIGHT
Year Built 1950
Annual Tax Amount $1,807
Tax Year 2020
Lot Size 1,591 Sqft
Acres 0.04
Lot Dimensions 16.40 x 97.04
Property Description
Beautiful & Bright 3 Bedroom 2 bath Townhome, well-manicured and easy living with low maintenace front yard / garden view from porch of a quiet tree-lined block in the celebrated Mount Airy Community of Philadelphia. Lots of Modern and Traditional Charm can be found in this townhome. Property features the original airlite style with an open floor main level with showcase designs, french door, new windows, decorative touches and flooring throughout making this home inviting. Upper Level: Master bedroom with double mirrored closet and 2 additional sun-filled rooms with a center hall entry bath. Full Basement w/ Garage: Full shower and soaking tub in bathroom, great Rooms appointed with nooks and closet space. Laundry Area, access to garage and Walk-out to additional rear parking and backyard. No Central Air. Close to great Parks, Shopping , Universities, transportation centers and roadways to all the convenience this major city and the surrounding areas have to offer. Welcome Home!
Location
State PA
County Philadelphia
Area 19150 (19150)
Zoning RSA5
Rooms
Other Rooms Living Room, Dining Room, Kitchen
Basement Fully Finished, Heated, Outside Entrance, Rear Entrance, Walkout Level, Space For Rooms, Windows
Interior
Interior Features Recessed Lighting, Floor Plan - Open, Kitchen - Gourmet, Soaking Tub
Heating Central
Cooling None
Heat Source Natural Gas
Exterior
Parking Features Built In, Basement Garage, Garage - Rear Entry
Garage Spaces 3.0
Utilities Available Electric Available, Cable TV Available, Fiber Optics Available, Natural Gas Available, Phone Available
Water Access N
Roof Type Flat
Accessibility None
Attached Garage 1
Total Parking Spaces 3
Garage Y
Building
Story 2.5
Sewer Public Sewer
Water Public
Architectural Style AirLite, Traditional
Level or Stories 2.5
Additional Building Above Grade, Below Grade
New Construction N
Schools
School District The School District Of Philadelphia
Others
Senior Community No
Tax ID 502322800
Ownership Fee Simple
SqFt Source Assessor
Acceptable Financing FHA, Cash, Conventional, VA
Listing Terms FHA, Cash, Conventional, VA
Financing FHA,Cash,Conventional,VA
Special Listing Condition Standard
Read Less Info
Want to know what your home might be worth? Contact us for a FREE valuation!

Our team is ready to help you sell your home for the highest possible price ASAP

Bought with Deborah Stanitz • Elfant Wissahickon-Chestnut Hill
"My job is to find and attract mastery-based agents to the office, protect the culture, and make sure everyone is happy! "






