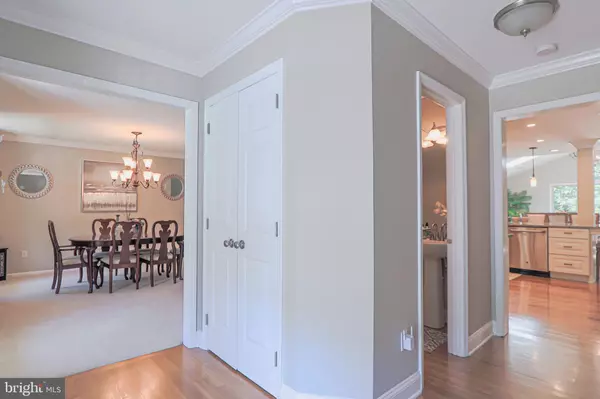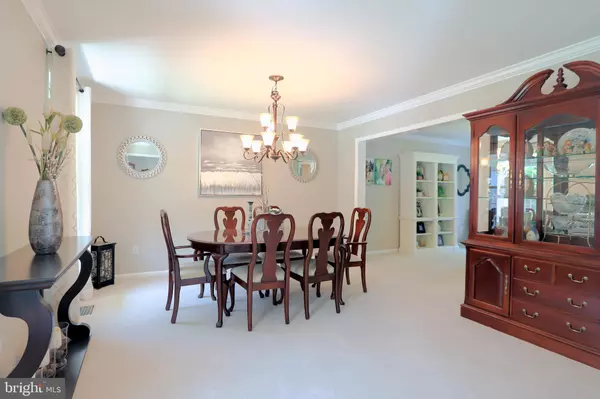$480,000
$460,000
4.3%For more information regarding the value of a property, please contact us for a free consultation.
4 Beds
3 Baths
2,600 SqFt
SOLD DATE : 11/09/2021
Key Details
Sold Price $480,000
Property Type Single Family Home
Sub Type Detached
Listing Status Sold
Purchase Type For Sale
Square Footage 2,600 sqft
Price per Sqft $184
Subdivision Thornwood
MLS Listing ID DENC2004772
Sold Date 11/09/21
Style Colonial
Bedrooms 4
Full Baths 2
Half Baths 1
HOA Y/N N
Abv Grd Liv Area 2,600
Originating Board BRIGHT
Year Built 1996
Annual Tax Amount $3,713
Tax Year 2021
Lot Size 0.340 Acres
Acres 0.34
Lot Dimensions 97.60 x 214.20
Property Description
Welcome to 17 Alanrose Ct. in desirable Thornwood. Home rests on a cul de sac lot with a private, fenced backyard, composite deck and patio. The minute you enter, you will think you're in a model home! First you will be wowed by the gleaming wide planked hardwood floors and the numerous updates! The floorplan is perfect for entertaining. Owners have updated the kitchen with top of the line 42 inch cabinets and matching built in hutch with cabinet lighting, level 4 granite countertops, GE Cafe series, stove, microwave and dishwasher and Samsung Refrigerator, Recessed lighting and beautiful vaulted 20x20 Sunroom with palladium windows and French door, overlooking the back yard and is truly the heart of the home! Family room showcases a gas fireplace and surround sound in the sunroom and family room. The Dining room and Study complete the main level. Upstairs you are greeted by a large primary bedroom with a walk in closet and recently updated primary bathroom with double comfort height vanity and tiled shower with glass door. The second floor is completed by 3 bedrooms, laundry closet and remodeled hall bathroom. The numerous additional updates are a new hot water heater, roof 3 yrs old, 5 5 ceiling fans, 23x21 Trex deck, additional panty in sunroom, paver front walkway and brick walkway to the back yard, shed and split rail fencing. There is a large unfinished basement with plenty of storage. Home is located a few miles to I-95 and the University of Delaware, Newark Charter, Newark train station and Downtown Newark. Be sure to schedule your tour right away!
Location
State DE
County New Castle
Area Newark/Glasgow (30905)
Zoning NC21
Rooms
Other Rooms Living Room, Dining Room, Kitchen, Family Room, Great Room, Laundry
Basement Poured Concrete
Interior
Interior Features Built-Ins, Cedar Closet(s), Ceiling Fan(s), Dining Area, Family Room Off Kitchen, Kitchen - Eat-In, Kitchen - Gourmet, Pantry, Primary Bath(s), Recessed Lighting, Skylight(s), Stall Shower, Upgraded Countertops, Walk-in Closet(s)
Hot Water Electric
Heating Forced Air
Cooling Central A/C
Fireplaces Number 1
Equipment Cooktop, Built-In Range, Dishwasher, Dryer, Oven/Range - Electric, Range Hood, Refrigerator, Washer, Water Heater
Appliance Cooktop, Built-In Range, Dishwasher, Dryer, Oven/Range - Electric, Range Hood, Refrigerator, Washer, Water Heater
Heat Source Natural Gas
Exterior
Parking Features Garage - Front Entry
Garage Spaces 2.0
Water Access N
Accessibility None
Attached Garage 2
Total Parking Spaces 2
Garage Y
Building
Story 2
Sewer Public Sewer
Water Public
Architectural Style Colonial
Level or Stories 2
Additional Building Above Grade, Below Grade
New Construction N
Schools
School District Christina
Others
Senior Community No
Tax ID 11-017.30-067
Ownership Fee Simple
SqFt Source Assessor
Special Listing Condition Standard
Read Less Info
Want to know what your home might be worth? Contact us for a FREE valuation!

Our team is ready to help you sell your home for the highest possible price ASAP

Bought with Shawn L Furrowh • RE/MAX Premier Properties
"My job is to find and attract mastery-based agents to the office, protect the culture, and make sure everyone is happy! "






