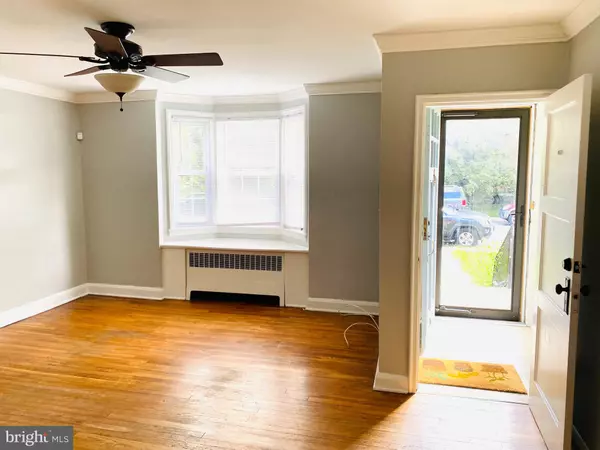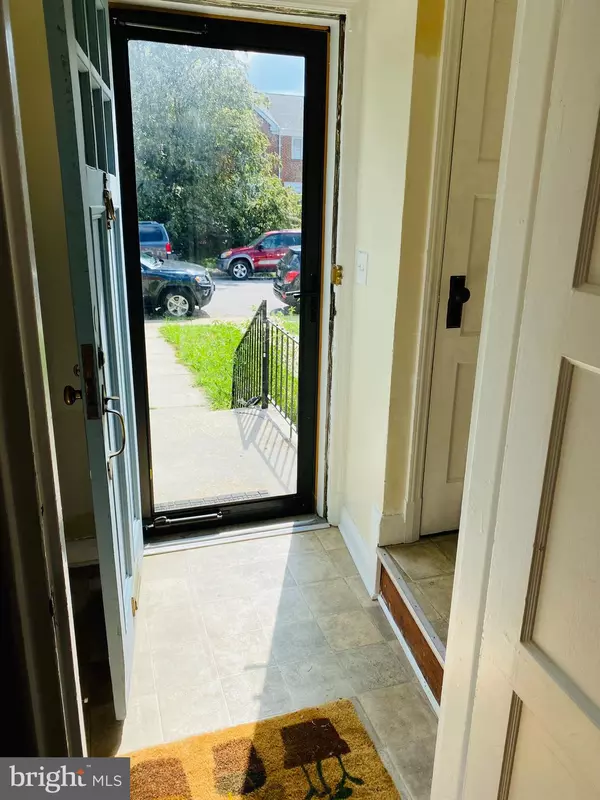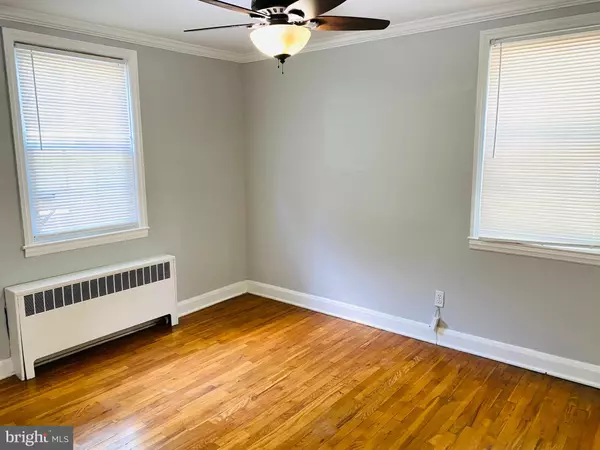$192,000
$200,000
4.0%For more information regarding the value of a property, please contact us for a free consultation.
1,693 SqFt
SOLD DATE : 09/28/2021
Key Details
Sold Price $192,000
Property Type Multi-Family
Sub Type End of Row/Townhouse
Listing Status Sold
Purchase Type For Sale
Square Footage 1,693 sqft
Price per Sqft $113
Subdivision Cedarcroft Historic District
MLS Listing ID MDBA2009796
Sold Date 09/28/21
Style Federal
Abv Grd Liv Area 1,408
Originating Board BRIGHT
Year Built 1947
Annual Tax Amount $4,139
Tax Year 2021
Property Description
Looking for CASHFLOW? Checkout this 2 Unit end of group townhome in the popular Cedarcroft/Lake Walker area. Upper unit is occupied at $850 per month consisting of one bedroom, kitchen, living room, one bath with wood floors. Main/lower unit was renting for $1300 per month and typically can be rented quickly consisting of 2 bedrooms, living room, kitchen, rear deck and fenced yard plus a private parking pad. There are separate gas meters and electric panels but water is a shared expense. The hot water/heating system is a new updated tankless style and very efficient. 24 hours notice required to show.
Location
State MD
County Baltimore City
Zoning R-6
Rooms
Basement Connecting Stairway, Daylight, Partial, Full, Partially Finished, Walkout Stairs
Interior
Interior Features 2nd Kitchen, Carpet, Ceiling Fan(s), Crown Moldings, Floor Plan - Traditional, Kitchen - Country, Wood Floors
Hot Water Tankless
Heating Baseboard - Hot Water, Radiator, Zoned
Cooling Ceiling Fan(s), Window Unit(s)
Flooring Carpet, Ceramic Tile, Concrete, Hardwood
Equipment Dishwasher, Disposal, Dryer, Oven/Range - Gas, Range Hood, Refrigerator, Washer, Washer/Dryer Stacked
Fireplace N
Window Features Double Pane,Bay/Bow,Screens
Appliance Dishwasher, Disposal, Dryer, Oven/Range - Gas, Range Hood, Refrigerator, Washer, Washer/Dryer Stacked
Heat Source Natural Gas
Exterior
Exterior Feature Deck(s)
Garage Spaces 1.0
Utilities Available Cable TV Available
Water Access N
View Street
Roof Type Shingle
Street Surface Black Top
Accessibility None
Porch Deck(s)
Total Parking Spaces 1
Garage N
Building
Sewer Public Sewer
Water Public
Architectural Style Federal
Additional Building Above Grade, Below Grade
Structure Type Dry Wall,Plaster Walls
New Construction N
Schools
School District Baltimore City Public Schools
Others
Tax ID 0327575129A178
Ownership Fee Simple
SqFt Source Estimated
Security Features Smoke Detector,Carbon Monoxide Detector(s)
Acceptable Financing Cash, Conventional, FHA, VA
Listing Terms Cash, Conventional, FHA, VA
Financing Cash,Conventional,FHA,VA
Special Listing Condition Standard
Read Less Info
Want to know what your home might be worth? Contact us for a FREE valuation!

Our team is ready to help you sell your home for the highest possible price ASAP

Bought with Tony A Zowd • Coldwell Banker Realty

"My job is to find and attract mastery-based agents to the office, protect the culture, and make sure everyone is happy! "






