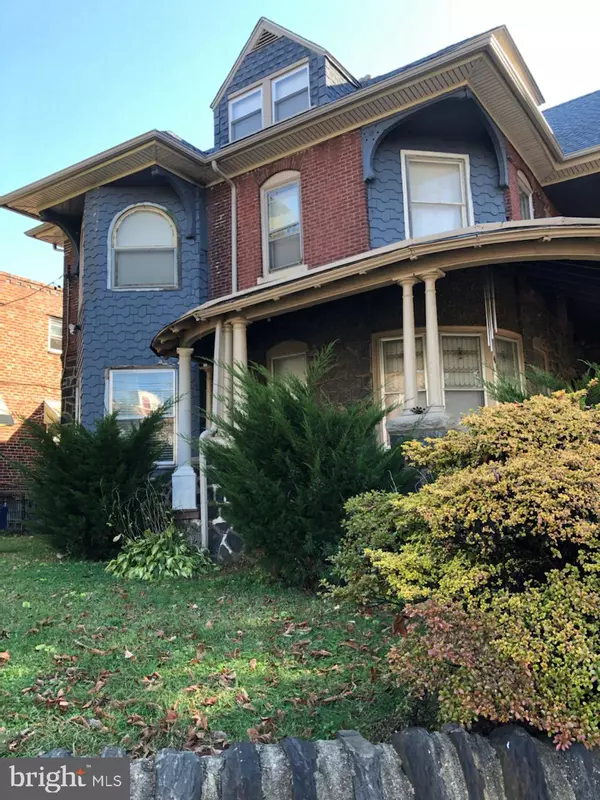$350,000
$350,000
For more information regarding the value of a property, please contact us for a free consultation.
6 Beds
3 Baths
3,134 SqFt
SOLD DATE : 01/12/2022
Key Details
Sold Price $350,000
Property Type Single Family Home
Sub Type Detached
Listing Status Sold
Purchase Type For Sale
Square Footage 3,134 sqft
Price per Sqft $111
Subdivision Northwood
MLS Listing ID PAPH2044134
Sold Date 01/12/22
Style Victorian
Bedrooms 6
Full Baths 2
Half Baths 1
HOA Y/N N
Abv Grd Liv Area 3,134
Originating Board BRIGHT
Year Built 1935
Annual Tax Amount $1,516
Tax Year 2021
Lot Size 9,237 Sqft
Acres 0.21
Lot Dimensions 63.53 x 145.40
Property Description
Welcome to this stunning stone and brick single Victorian home located at 4831 Oxford Ave in the Northeast section of Philly that has So much to offer and is by far the best deal in town. For starters there is over 3100 square feet of living space in this 6-7 bedroom, 2 1/2 bathroom home. The exterior offers a wrap around porch in the front, side walkway to a large yard and additional door to an exterior entry door for the kitchen. There is a detached garage and parking for many cars. Through the main entrance on the first floor is the living room. That floor also boasts a formal dining room, kitchen, library with built-in bookshelves, a 1/2 bath and the foyer as well as a 2nd staircase near the kitchen to the 2nd floor. The second floor offers 3 bedrooms, a full bathroom a walk-in hall closet and an additional room that is currently being used as a den/family room but could easily be used as a bedroom. The 3rd floor features 3 bedrooms, a full bathroom and a walk-in cedar closet. You will never run short of storage space in this home especially since there is more storage space in some of the bedrooms. There is an entrance/exit in the basement. That space is currently unfinished and can be used or updated for whatever your creative mind can imagine such as an in-law suite, apartment or even a man, woman cave. This home offers so much uniqueness and beauty inside and out. Please come view this wonderful home and make it your new oasis. Thanks in advance for viewing it. More photos to come.
Location
State PA
County Philadelphia
Area 19124 (19124)
Zoning RM4
Rooms
Other Rooms Primary Bedroom, Family Room
Basement Full
Interior
Interior Features 2nd Kitchen, Built-Ins, Cedar Closet(s), Ceiling Fan(s), Dining Area, Walk-in Closet(s), Window Treatments, Wood Floors
Hot Water Natural Gas
Heating Steam
Cooling None
Fireplaces Number 1
Equipment Dishwasher, Disposal, Dryer, Refrigerator, Stove, Washer
Fireplace Y
Appliance Dishwasher, Disposal, Dryer, Refrigerator, Stove, Washer
Heat Source Natural Gas, Other
Exterior
Parking Features Other
Garage Spaces 1.0
Water Access N
Roof Type Pitched,Slate
Accessibility None
Total Parking Spaces 1
Garage Y
Building
Lot Description Rear Yard
Story 3
Foundation Stone
Sewer Public Septic
Water Public
Architectural Style Victorian
Level or Stories 3
Additional Building Above Grade, Below Grade
New Construction N
Schools
School District The School District Of Philadelphia
Others
Senior Community No
Tax ID 234276700
Ownership Fee Simple
SqFt Source Assessor
Acceptable Financing Cash, Conventional, FHA, VA
Listing Terms Cash, Conventional, FHA, VA
Financing Cash,Conventional,FHA,VA
Special Listing Condition Standard
Read Less Info
Want to know what your home might be worth? Contact us for a FREE valuation!

Our team is ready to help you sell your home for the highest possible price ASAP

Bought with Elliott J Glazer • Northpoint Real Estate
"My job is to find and attract mastery-based agents to the office, protect the culture, and make sure everyone is happy! "






