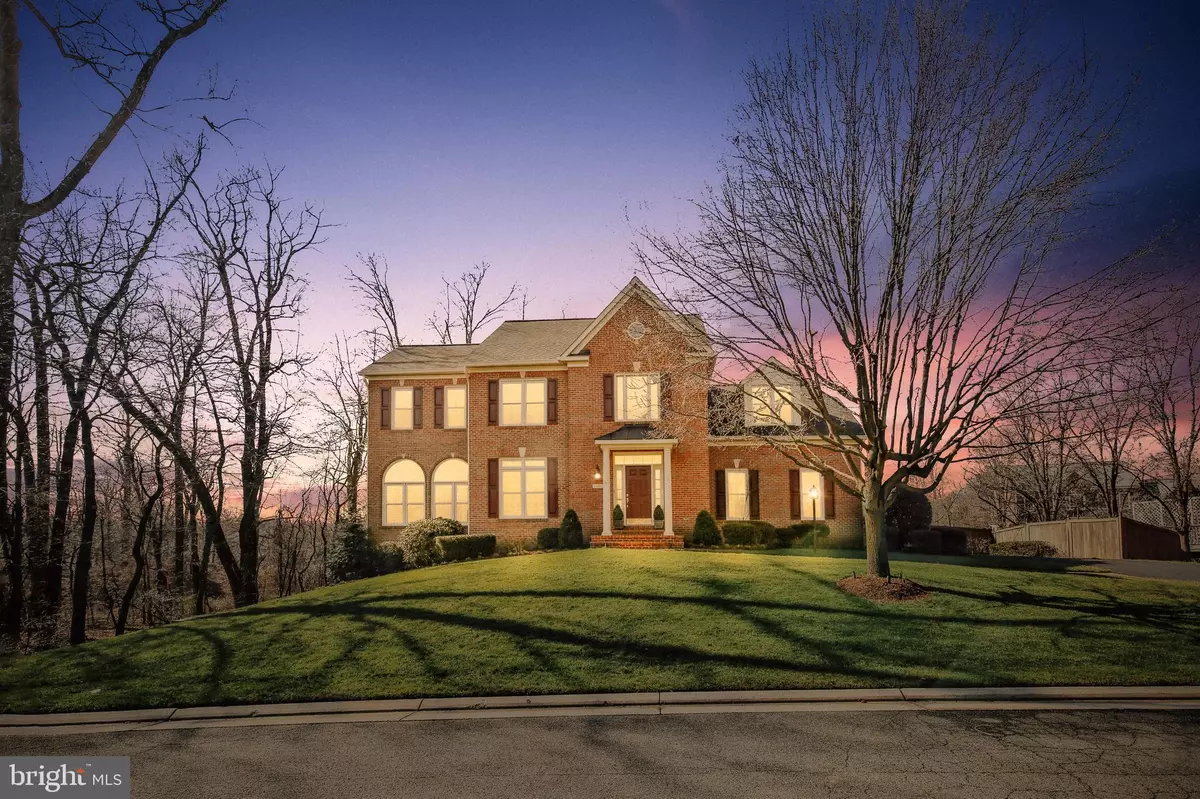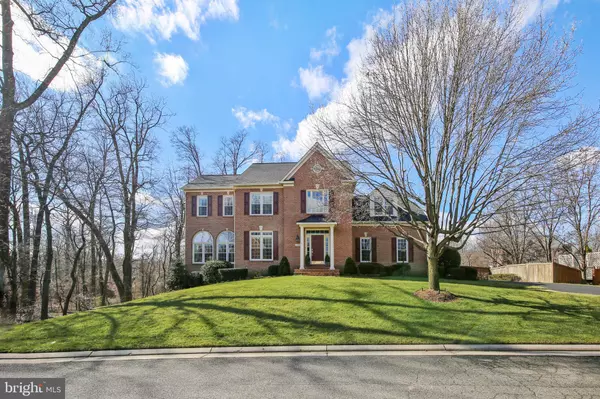$1,100,000
$1,200,000
8.3%For more information regarding the value of a property, please contact us for a free consultation.
4 Beds
4 Baths
2,988 SqFt
SOLD DATE : 06/22/2020
Key Details
Sold Price $1,100,000
Property Type Single Family Home
Sub Type Detached
Listing Status Sold
Purchase Type For Sale
Square Footage 2,988 sqft
Price per Sqft $368
Subdivision North Park
MLS Listing ID VAFX1118772
Sold Date 06/22/20
Style Colonial
Bedrooms 4
Full Baths 3
Half Baths 1
HOA Y/N N
Abv Grd Liv Area 2,988
Originating Board BRIGHT
Year Built 1998
Annual Tax Amount $11,668
Tax Year 2020
Lot Size 0.287 Acres
Acres 0.29
Property Description
Why sacrifice beauty and serenity for the convenience of quick access to Tysons, the Mosaic District, DC, the beltway, Metro, airports and more? This lovely home backs to woods and the Washington and Old Dominion Bike path. It sits on an elevated lot in a private enclave of 17 all brick homes. With only 1 entrance and 2 cul-de-sacs there is privacy and a real sense of community. No need to spend hours commuting.This home is ideal for the buyer who wants to enjoy living without the worry of constant upkeep and repairs in the future. These owners have spent hundreds of thousands on high quality upgrades, some of which include an entire roof with duration shingles and transferable warranty. The entire HVAC system has been upgraded to Trane furnace and heat pump. The updated kitchen has Bosch appliances and a gas double oven. New hardwood flooring has been installed in all of the main floor and stairs to the second floor. New Greenline vinyl double pane windows with transferable warranty save on energy costs. In addition the new owners will enjoy a two-level deck and spa, timed sprinkler system, timed landscape lighting, as well as an upgraded gutter and downspout system.All of this before entering this classic, warm and inviting home. Enjoy the bright living room with fireplace, formal dining room with a bay window, updated kitchen and cozy den. Upstairs are 3 spacious bedrooms each with its own full bath. The second upstairs level boasts a huge bedroom/playroom/office. The lower level has a large rec room and abundant storage.This home has all the 'someday we'll do this or add that' features that a new home cannot offer. Come and see yourself happily enjoying this forever home.
Location
State VA
County Fairfax
Zoning 130
Rooms
Other Rooms Living Room, Dining Room, Primary Bedroom, Sitting Room, Bedroom 2, Bedroom 3, Kitchen, Family Room, Recreation Room, Bathroom 2, Bathroom 3, Primary Bathroom
Basement Full
Interior
Interior Features Floor Plan - Traditional, Formal/Separate Dining Room, Kitchen - Eat-In, Primary Bath(s), Sprinkler System, Upgraded Countertops, Walk-in Closet(s), WhirlPool/HotTub, Wood Floors, Carpet, Ceiling Fan(s)
Hot Water Electric
Heating Central
Cooling Central A/C
Flooring Carpet, Hardwood
Fireplaces Number 1
Equipment Cooktop, Dishwasher, Disposal, Dryer, Oven - Wall, Refrigerator, Stainless Steel Appliances, Washer
Fireplace Y
Appliance Cooktop, Dishwasher, Disposal, Dryer, Oven - Wall, Refrigerator, Stainless Steel Appliances, Washer
Heat Source Natural Gas
Exterior
Exterior Feature Deck(s), Brick
Parking Features Garage - Side Entry, Garage Door Opener
Garage Spaces 2.0
Fence Fully, Decorative, Rear
Utilities Available Natural Gas Available, Electric Available
Water Access N
View Street, Trees/Woods
Roof Type Composite,Shingle
Accessibility None
Porch Deck(s), Brick
Attached Garage 2
Total Parking Spaces 2
Garage Y
Building
Story 2
Sewer Public Sewer
Water Public
Architectural Style Colonial
Level or Stories 2
Additional Building Above Grade, Below Grade
New Construction N
Schools
Elementary Schools Stenwood
Middle Schools Kilmer
High Schools Marshall
School District Fairfax County Public Schools
Others
Senior Community No
Tax ID 0394 44 0001
Ownership Fee Simple
SqFt Source Assessor
Security Features Security System
Acceptable Financing Cash, Conventional, VA
Listing Terms Cash, Conventional, VA
Financing Cash,Conventional,VA
Special Listing Condition Standard
Read Less Info
Want to know what your home might be worth? Contact us for a FREE valuation!

Our team is ready to help you sell your home for the highest possible price ASAP

Bought with Steven J Deleyiannis • Coldwell Banker Realty
"My job is to find and attract mastery-based agents to the office, protect the culture, and make sure everyone is happy! "






