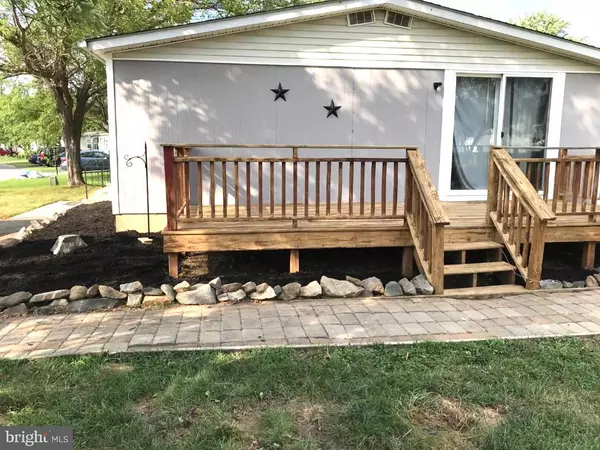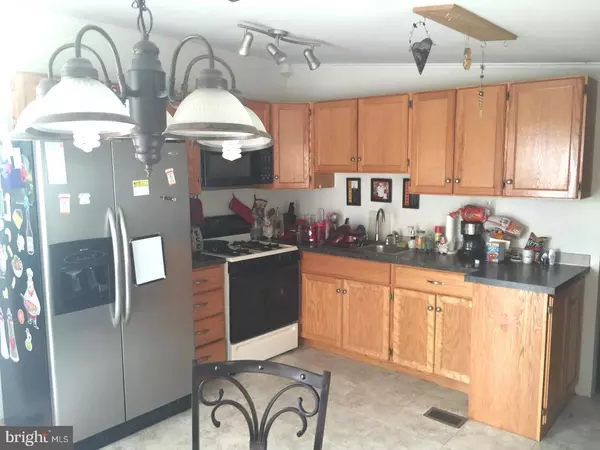$62,500
$74,500
16.1%For more information regarding the value of a property, please contact us for a free consultation.
2 Beds
1 Bath
972 SqFt
SOLD DATE : 01/17/2020
Key Details
Sold Price $62,500
Property Type Manufactured Home
Sub Type Manufactured
Listing Status Sold
Purchase Type For Sale
Square Footage 972 sqft
Price per Sqft $64
Subdivision Persimmon Park Pl
MLS Listing ID DEKT234036
Sold Date 01/17/20
Style Ranch/Rambler
Bedrooms 2
Full Baths 1
HOA Fees $25/ann
HOA Y/N Y
Abv Grd Liv Area 972
Originating Board BRIGHT
Year Built 1987
Annual Tax Amount $1,002
Tax Year 2019
Lot Size 6,176 Sqft
Acres 0.14
Lot Dimensions 83.97 x 73.55
Property Description
R-11241 Lowest priced single family ranch home on the market in Dover. This price includes the lot! Freshly painted and new carpet! The home includes desirable options such as ,tile flooring in the kitchen, custom built cabinets, side by side stainless steel fridge, a gas stove, up graded 150 amp electric panel, replacement windows, 36 inch doors, and CPVC plumbing. Also included are the heater that was replaced in 2007 and the central air unit that was replaced in 2009. This amenity rich home is ready for a new owner with a the POOL and the TENNIS COURTS. Schedule your appointment today before you miss this opportunity
Location
State DE
County Kent
Area Capital (30802)
Zoning MHP
Rooms
Main Level Bedrooms 2
Interior
Heating Forced Air
Cooling Central A/C
Heat Source Natural Gas
Exterior
Water Access N
Accessibility None
Garage N
Building
Lot Description Corner
Story 1
Sewer Public Sewer
Water Public
Architectural Style Ranch/Rambler
Level or Stories 1
Additional Building Above Grade, Below Grade
New Construction N
Schools
School District Capital
Others
Senior Community No
Tax ID LC-05-05817-03-4100-000
Ownership Fee Simple
SqFt Source Assessor
Acceptable Financing Conventional, Cash
Listing Terms Conventional, Cash
Financing Conventional,Cash
Special Listing Condition Standard
Read Less Info
Want to know what your home might be worth? Contact us for a FREE valuation!

Our team is ready to help you sell your home for the highest possible price ASAP

Bought with James R Olson • Olson Realty
"My job is to find and attract mastery-based agents to the office, protect the culture, and make sure everyone is happy! "




