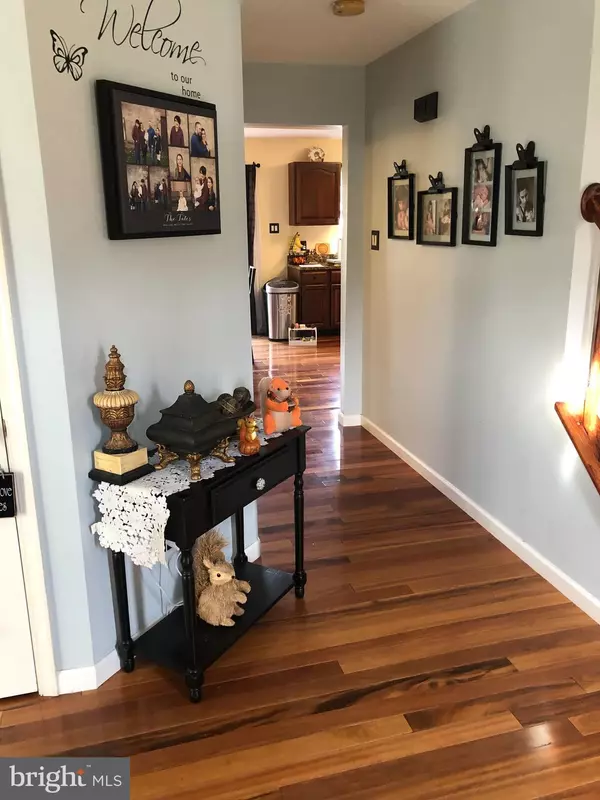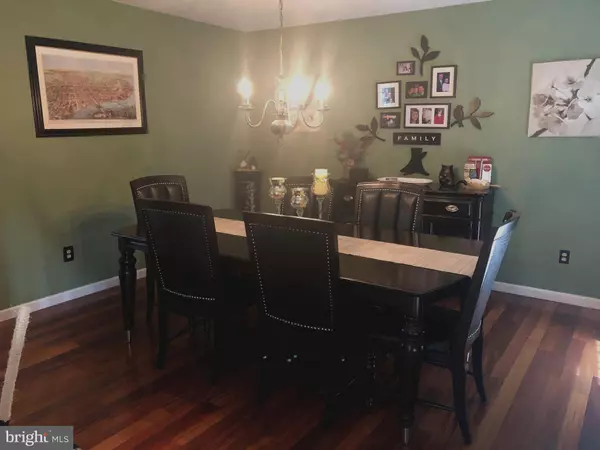$402,000
$419,900
4.3%For more information regarding the value of a property, please contact us for a free consultation.
4 Beds
4 Baths
2,950 SqFt
SOLD DATE : 02/28/2020
Key Details
Sold Price $402,000
Property Type Single Family Home
Sub Type Detached
Listing Status Sold
Purchase Type For Sale
Square Footage 2,950 sqft
Price per Sqft $136
Subdivision Lea Eara Farms
MLS Listing ID DENC491038
Sold Date 02/28/20
Style Colonial
Bedrooms 4
Full Baths 2
Half Baths 2
HOA Y/N N
Abv Grd Liv Area 2,950
Originating Board BRIGHT
Year Built 1997
Annual Tax Amount $3,294
Tax Year 2019
Lot Size 0.560 Acres
Acres 0.56
Lot Dimensions 125.10 x 186.50
Property Description
Exquisite, well maintained large colonial with many upgrades is ready for the next Buyer. This home 4 bed. 2.2 bath in popular Lea Eara Farms boasts many amazing features. Stunning kitchen with cherry cabinets and beautiful Koa Brazilian flooring , french doors leading to a Trex Deck with a view of the salt water in- ground pool is perfect for entertaining. Open first floor plan to family room and sun room has a cozy 2 sided fireplace. The main floor also has a large pantry, laundry room, breakfast bar area and a large study/office. Finished basement with updated bath has plenty of room to be used as an additional family room/man cave as well as plenty of storage in the storage area. All bedrooms are very nice size with plenty of closet space. All carpets and flooring have been updated and are in excellent shape. Not only is this a beautiful home on a large lot, the roof is new, the heater is new, new pool liner, new rear irrigation system, and water proofed basement. Make an appointment today to see this amazing home before its gone!
Location
State DE
County New Castle
Area South Of The Canal (30907)
Zoning NC21
Rooms
Other Rooms Living Room, Dining Room, Primary Bedroom, Bedroom 2, Bedroom 3, Kitchen, Family Room, Bedroom 1, Sun/Florida Room, Office, Recreation Room, Storage Room, Half Bath
Basement Full, Combination, Partially Finished
Interior
Heating Heat Pump - Gas BackUp
Cooling Central A/C
Flooring Hardwood, Carpet, Ceramic Tile
Fireplaces Number 1
Fireplaces Type Double Sided
Fireplace Y
Heat Source Electric, Natural Gas
Laundry Main Floor
Exterior
Parking Features Garage Door Opener, Garage - Front Entry
Garage Spaces 2.0
Fence Rear, Vinyl
Pool Saltwater
Utilities Available Cable TV
Water Access N
Roof Type Pitched,Shingle
Accessibility None
Attached Garage 2
Total Parking Spaces 2
Garage Y
Building
Story 3+
Sewer Public Sewer
Water Public, Tap Fee
Architectural Style Colonial
Level or Stories 3+
Additional Building Above Grade, Below Grade
New Construction N
Schools
School District Appoquinimink
Others
Senior Community No
Tax ID 11-055.00-141
Ownership Fee Simple
SqFt Source Estimated
Acceptable Financing Conventional, FHA, VA
Listing Terms Conventional, FHA, VA
Financing Conventional,FHA,VA
Special Listing Condition Standard
Read Less Info
Want to know what your home might be worth? Contact us for a FREE valuation!

Our team is ready to help you sell your home for the highest possible price ASAP

Bought with David A Muellenberg • RE/MAX Edge

"My job is to find and attract mastery-based agents to the office, protect the culture, and make sure everyone is happy! "






