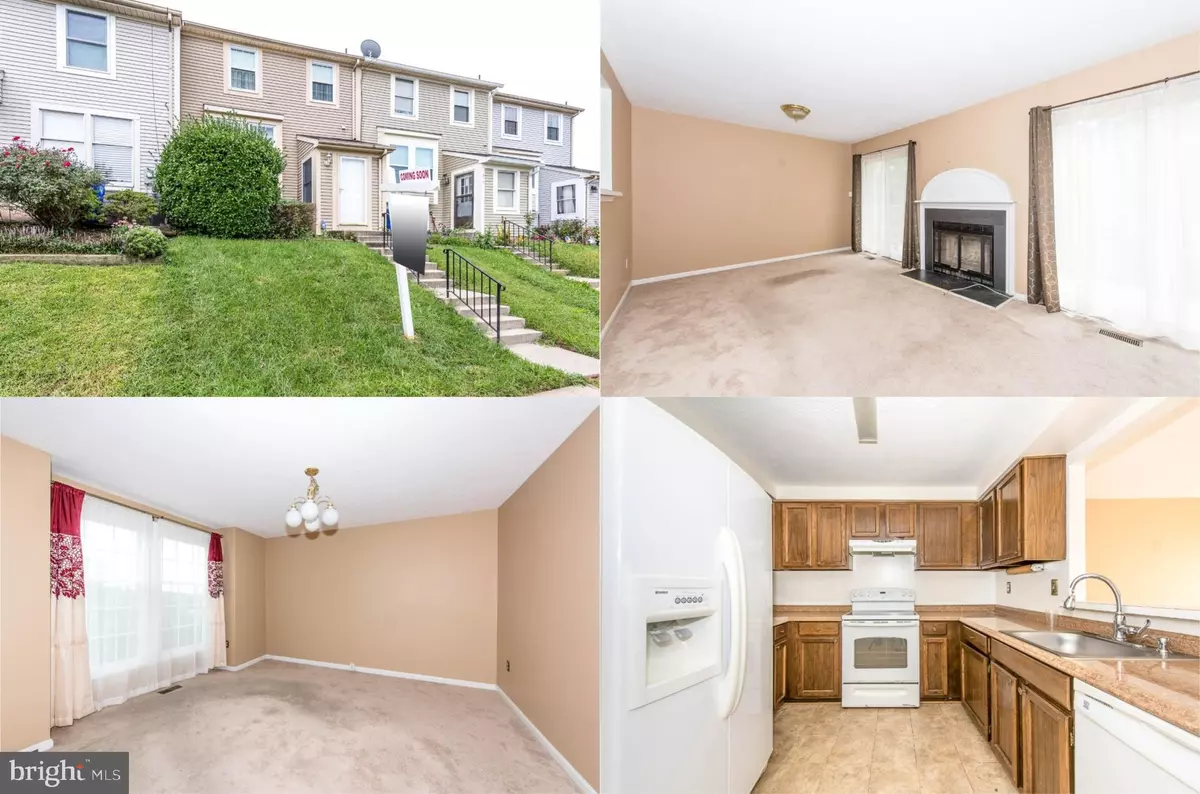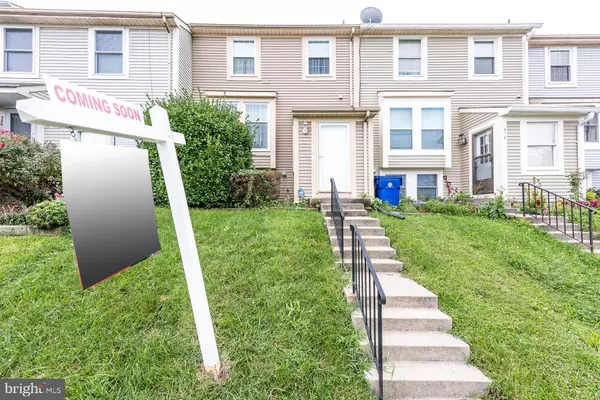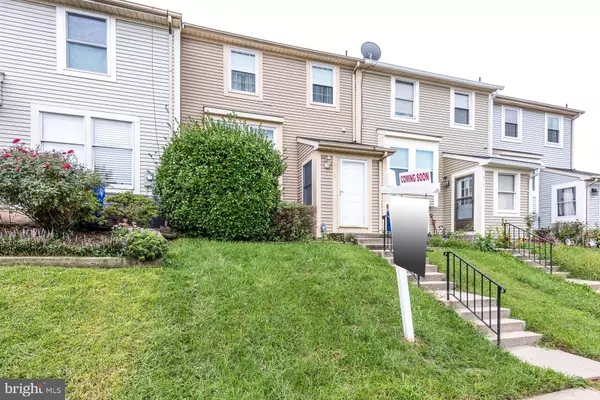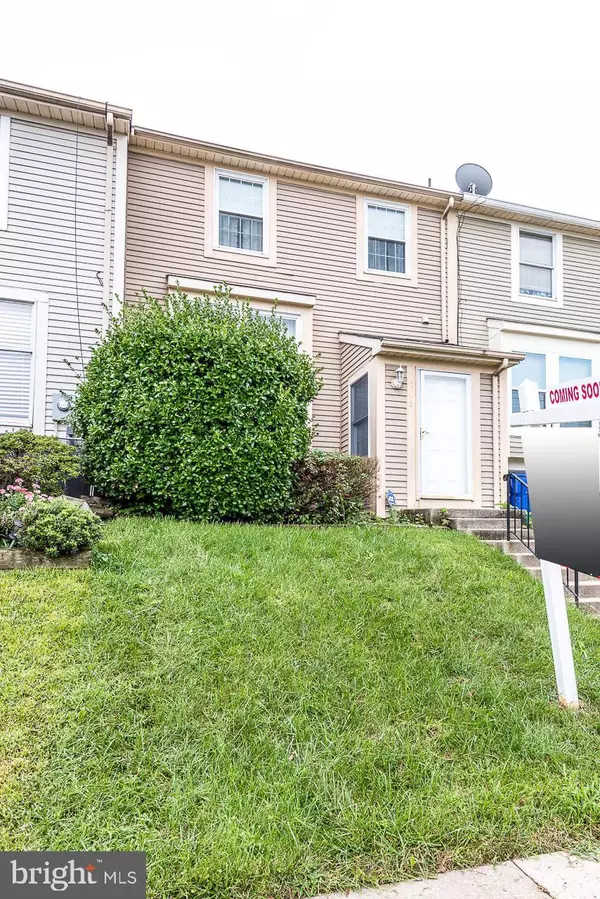$280,000
$295,000
5.1%For more information regarding the value of a property, please contact us for a free consultation.
4 Beds
3 Baths
2,088 SqFt
SOLD DATE : 11/23/2021
Key Details
Sold Price $280,000
Property Type Townhouse
Sub Type Interior Row/Townhouse
Listing Status Sold
Purchase Type For Sale
Square Footage 2,088 sqft
Price per Sqft $134
Subdivision Hillcrest Orchards
MLS Listing ID MDFR2005690
Sold Date 11/23/21
Style Colonial
Bedrooms 4
Full Baths 2
Half Baths 1
HOA Fees $28/qua
HOA Y/N Y
Abv Grd Liv Area 1,408
Originating Board BRIGHT
Year Built 1981
Annual Tax Amount $3,718
Tax Year 2021
Lot Size 1,800 Sqft
Acres 0.04
Property Description
This 4 bedroom, 2.5 bath townhome nestled on a quiet street in the desirable Hillcrest Orchards community offers plenty of living space on 3 finished levels and an excellent location! A tailored siding exterior, 2 assigned parking spaces, a deck and private balcony, an open floor plan, generous room sizes, fireplace, a soft neutral color palette, and an abundance of windows are just a few features that make this home such a gem. ****** A lovely foyer welcomes you home and ushers you upstairs and into the spacious living room where two sets of sliding glass doors fill the space with natural light illuminating warm neutral paint and a cozy woodburning fireplace serving as the focal point of the room. Both doors open to the deck overlooking the yard below and common area views with majestic trees, seamlessly blending indoor and outdoor living. Back inside, an opening introduces the kitchen with plenty of cabinet and countertops space, a pantry, and quality appliances, while making entertaining family and friends a breeze during meal prep. The dining room offers space for all occasions and is accented by a large twin window and a chic glass shaded chandelier. A half bath compliments the main level. ****** Ascend the open staircase to the light filled owner’s bedroom boasting plush carpet, dual reach in closets, and sliding glass doors opening to a private balcony, the perfect spot to enjoy morning coffee or relaxing at the end of the day. Down the hall, you’ll find two additional bright and cheerful bedrooms and a full bath with tubs/shower. ****** The walk-out lower level family room offers plenty of space for media, games, and simple relaxation and opens to the grassy fenced-in backyard. A 4th bedroom, an additional full bath, and a large laundry/utility room with storage shelves and utility sink complete the comfort and convenience of this wonderful home. ****** All of this in a peaceful residential setting just minutes to plenty of shopping, dining, entertainment choices. Commuter’s will appreciate the easy access to major commuter routes and Marc, and outdoor enthusiasts will love all the nearby parks. If you’re looking for a quality built home with enduring value in a vibrant location, this is it!
Location
State MD
County Frederick
Zoning R12
Rooms
Other Rooms Living Room, Dining Room, Primary Bedroom, Bedroom 2, Bedroom 3, Bedroom 4, Kitchen, Family Room, Foyer, Laundry, Full Bath, Half Bath
Basement Full, Fully Finished, Walkout Level, Rear Entrance, Windows
Interior
Interior Features Carpet, Ceiling Fan(s), Dining Area, Family Room Off Kitchen, Floor Plan - Open, Formal/Separate Dining Room, Pantry, Stall Shower, Tub Shower, Upgraded Countertops, Walk-in Closet(s), Window Treatments
Hot Water Electric
Heating Heat Pump(s), Forced Air
Cooling Ceiling Fan(s), Central A/C
Flooring Carpet, Ceramic Tile
Fireplaces Number 1
Fireplaces Type Fireplace - Glass Doors, Wood
Equipment Dishwasher, Disposal, Dryer, Exhaust Fan, Icemaker, Oven/Range - Electric, Range Hood, Refrigerator, Washer, Water Dispenser, Water Heater
Fireplace Y
Appliance Dishwasher, Disposal, Dryer, Exhaust Fan, Icemaker, Oven/Range - Electric, Range Hood, Refrigerator, Washer, Water Dispenser, Water Heater
Heat Source Electric
Laundry Lower Floor
Exterior
Exterior Feature Balcony, Deck(s), Patio(s)
Garage Spaces 2.0
Parking On Site 2
Fence Fully, Rear, Privacy
Water Access N
View Garden/Lawn, Trees/Woods
Accessibility None
Porch Balcony, Deck(s), Patio(s)
Total Parking Spaces 2
Garage N
Building
Lot Description Backs - Open Common Area, Backs to Trees, Cul-de-sac, Landscaping, Level
Story 3
Foundation Permanent
Sewer Public Sewer
Water Public
Architectural Style Colonial
Level or Stories 3
Additional Building Above Grade, Below Grade
New Construction N
Schools
Elementary Schools Hillcrest
Middle Schools West Frederick
High Schools Frederick
School District Frederick County Public Schools
Others
Senior Community No
Tax ID 1102038382
Ownership Fee Simple
SqFt Source Assessor
Special Listing Condition Standard
Read Less Info
Want to know what your home might be worth? Contact us for a FREE valuation!

Our team is ready to help you sell your home for the highest possible price ASAP

Bought with PAIGE HAMMARLUND • Charis Realty Group

"My job is to find and attract mastery-based agents to the office, protect the culture, and make sure everyone is happy! "






