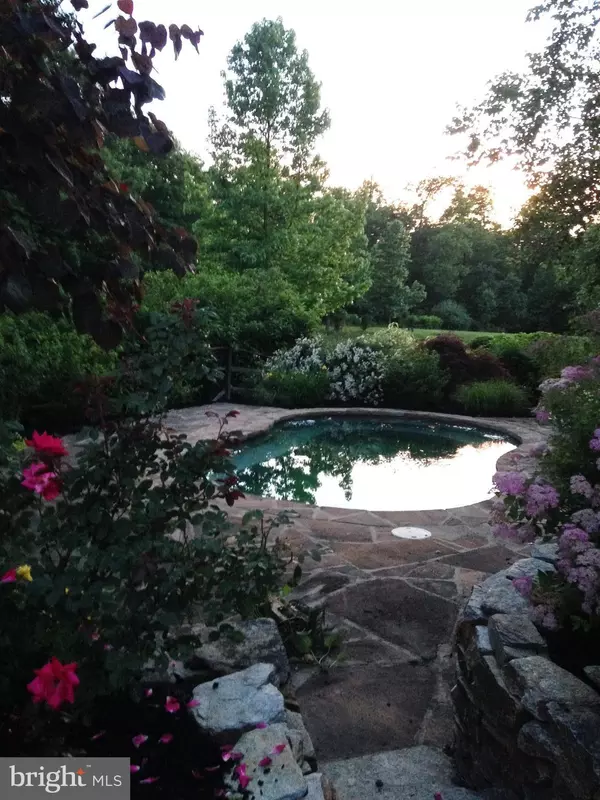$612,500
$619,900
1.2%For more information regarding the value of a property, please contact us for a free consultation.
4 Beds
3 Baths
2,962 SqFt
SOLD DATE : 06/21/2020
Key Details
Sold Price $612,500
Property Type Single Family Home
Sub Type Detached
Listing Status Sold
Purchase Type For Sale
Square Footage 2,962 sqft
Price per Sqft $206
Subdivision Hearthstone
MLS Listing ID PABU494360
Sold Date 06/21/20
Style Colonial
Bedrooms 4
Full Baths 2
Half Baths 1
HOA Fees $34
HOA Y/N Y
Abv Grd Liv Area 2,962
Originating Board BRIGHT
Year Built 1999
Annual Tax Amount $7,997
Tax Year 2020
Lot Size 0.585 Acres
Acres 0.58
Lot Dimensions 89X283
Property Description
Beautiful home located in the much sought after community of Hearthstone and the Blue Ribbon Central Bucks School District. Similar to the Creamery model, but bumped out, home has been lovingly maintained and updated. Step inside and you will find hardwood floors, expanded kitchen with cherry cabinets, insta hot, built in desk area, Anderson slider, sunken family room with new carpets (2019), vaulted ceilings, and floor to ceiling stone fireplace and rustic log mantle. The office is filled with light and offers views of the rear yard. Upstairs you will find 4 large bedrooms, 2 walk in closets, a large master bathroom updated with dual sinks, granite counter top, seamless stall shower and Jacuzzi tub. Off of the master is a quiet sitting room, perfect for relaxing or turning into a nursery or gym. The hall bathroom completes the second floor. The basement has been finished (2016) with new egress window, gas fireplace, pool table (which stays!) and bar area. Top of the line Payne HVAC system and hot water heater installed in 2016. Incredible lot with large, two level Timber-Trek deck and gazebo overlooking football sized yard and view of pond. Beyond deck is an in-ground, heated 10 person spa (more like a pool) and rustic shed. The yard backs to woods and includes a wooden bridge over a small creek leading to the pond. Minutes to Doylestown, New Hope, Lambertville and Peddler's Village. Situated between Hansel and Bush Parks with walking trails, fields, volleyball court and jogging path. Beautiful home and an amazing lot. This house is a must see home.
Location
State PA
County Bucks
Area Buckingham Twp (10106)
Zoning RESIDENTIAL
Rooms
Other Rooms Living Room, Dining Room, Primary Bedroom, Sitting Room, Bedroom 2, Bedroom 3, Kitchen, Family Room, Bedroom 1, Office, Attic, Primary Bathroom, Full Bath, Half Bath
Basement Fully Finished
Interior
Interior Features Primary Bath(s), Kitchen - Island, Ceiling Fan(s), WhirlPool/HotTub, Stall Shower, Kitchen - Eat-In, Attic/House Fan, Crown Moldings, Floor Plan - Open, Pantry, Recessed Lighting, Walk-in Closet(s)
Hot Water Natural Gas
Heating Heat Pump(s)
Cooling Central A/C
Flooring Wood, Fully Carpeted, Tile/Brick
Fireplaces Number 2
Fireplaces Type Stone
Equipment Oven - Self Cleaning, Disposal, Dishwasher, Washer - Front Loading, Dryer, Instant Hot Water, Refrigerator
Fireplace Y
Appliance Oven - Self Cleaning, Disposal, Dishwasher, Washer - Front Loading, Dryer, Instant Hot Water, Refrigerator
Heat Source Natural Gas
Laundry Main Floor
Exterior
Exterior Feature Deck(s)
Parking Features Inside Access, Garage Door Opener, Oversized
Garage Spaces 2.0
Fence Split Rail
Pool In Ground
Utilities Available Cable TV
Water Access Y
Water Access Desc Private Access
View Creek/Stream, Pond, Trees/Woods
Accessibility None
Porch Deck(s)
Attached Garage 2
Total Parking Spaces 2
Garage Y
Building
Lot Description Level, Backs to Trees, Landscaping, Pond, Stream/Creek
Story 2
Sewer Public Sewer
Water Public
Architectural Style Colonial
Level or Stories 2
Additional Building Above Grade
Structure Type 9'+ Ceilings,High
New Construction N
Schools
Elementary Schools Cold Spring
Middle Schools Holicong
High Schools Central Bucks High School East
School District Central Bucks
Others
HOA Fee Include Common Area Maintenance,Trash
Senior Community No
Tax ID 06-062-161
Ownership Fee Simple
SqFt Source Assessor
Special Listing Condition Standard
Read Less Info
Want to know what your home might be worth? Contact us for a FREE valuation!

Our team is ready to help you sell your home for the highest possible price ASAP

Bought with Deana E Corrigan • Realty ONE Group Legacy
"My job is to find and attract mastery-based agents to the office, protect the culture, and make sure everyone is happy! "






