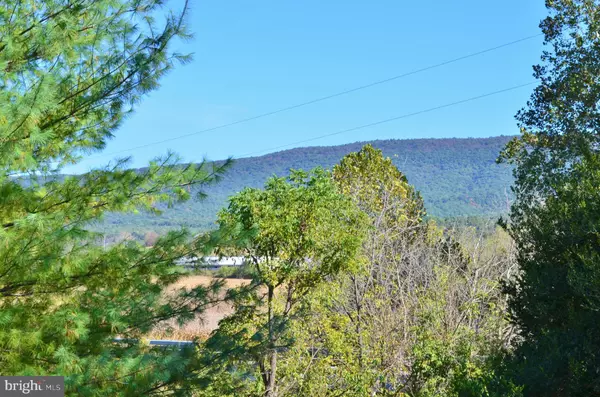$350,000
$369,900
5.4%For more information regarding the value of a property, please contact us for a free consultation.
3 Beds
4 Baths
3,058 SqFt
SOLD DATE : 09/30/2020
Key Details
Sold Price $350,000
Property Type Single Family Home
Sub Type Detached
Listing Status Sold
Purchase Type For Sale
Square Footage 3,058 sqft
Price per Sqft $114
MLS Listing ID VASH119780
Sold Date 09/30/20
Style Farmhouse/National Folk
Bedrooms 3
Full Baths 4
HOA Y/N N
Abv Grd Liv Area 2,626
Originating Board BRIGHT
Year Built 1936
Annual Tax Amount $1,696
Tax Year 2019
Lot Size 7.756 Acres
Acres 7.76
Property Description
Rustic Log Home with Grand Modern Addition with Peaceful Country Side Setting along Smith Creek with Views of the Massanutten Mountain Range. Make it Your Own Farmette! The Wrap Around Deck lends itself for places to Enjoy a Quite Moment of Serene Outdoor Beauty or Entertain Family and Friends. The Home Boasts lots of Character with Exposed Beams and Stone Fireplaces. The Master Suite with Double Vanities, Jetted Tub, Walk-in Shower, Walk-in Closet, has access to Main Level Laundry/Activity Room. Tons of Options for the Lower Level with Workshop/Garage and Full Bath. 2nd Lower Level with Potential Efficiency Apartment having 2nd kitchen and Full Bath/Laundry. Large Gourmet Kitchen open to Family/Living area, Breakfast Bar, Kitchen Island with Cabinet 1space. Formal Dining Room and Bedrooms have Expose Logs and Wood Beams. Attached 2 car Over-sized Garage on Main Level. 1 Car Attached Garage on Lower Level. This is A Must See Property!!
Location
State VA
County Shenandoah
Zoning RES
Rooms
Basement Full, Connecting Stairway, Daylight, Partial, Partially Finished, Poured Concrete, Side Entrance, Walkout Level, Windows, Workshop
Main Level Bedrooms 1
Interior
Interior Features 2nd Kitchen, Additional Stairway, Breakfast Area, Bar, Carpet, Chair Railings, Combination Kitchen/Living, Dining Area, Entry Level Bedroom, Exposed Beams, Family Room Off Kitchen, Formal/Separate Dining Room, Kitchen - Gourmet, Kitchen - Table Space, Primary Bath(s), Pantry, Skylight(s), Soaking Tub, Stall Shower, Studio, Tub Shower, Walk-in Closet(s), Water Treat System, WhirlPool/HotTub, Wood Floors
Hot Water Electric
Heating Heat Pump(s), Forced Air
Cooling Central A/C
Flooring Hardwood, Ceramic Tile, Carpet
Fireplaces Number 2
Fireplaces Type Mantel(s)
Equipment Built-In Microwave, Dishwasher, Dryer, Refrigerator, Stove, Washer, Washer/Dryer Stacked, Water Conditioner - Owned, Water Heater
Fireplace Y
Appliance Built-In Microwave, Dishwasher, Dryer, Refrigerator, Stove, Washer, Washer/Dryer Stacked, Water Conditioner - Owned, Water Heater
Heat Source Natural Gas, Electric
Laundry Has Laundry, Main Floor, Washer In Unit, Dryer In Unit
Exterior
Parking Features Garage - Front Entry, Garage - Side Entry, Garage Door Opener, Inside Access, Oversized, Basement Garage
Garage Spaces 3.0
Water Access Y
Water Access Desc Fishing Allowed,Private Access,Swimming Allowed
View Creek/Stream, Mountain, Pasture
Roof Type Metal,Shingle
Street Surface Black Top
Accessibility Entry Slope <1', Grab Bars Mod, Level Entry - Main
Attached Garage 3
Total Parking Spaces 3
Garage Y
Building
Lot Description Backs to Trees, Partly Wooded, Private, Rear Yard, Road Frontage, Rural, SideYard(s), Stream/Creek
Story 3
Sewer On Site Septic
Water Well
Architectural Style Farmhouse/National Folk
Level or Stories 3
Additional Building Above Grade, Below Grade
Structure Type Dry Wall,Log Walls
New Construction N
Schools
School District Shenandoah County Public Schools
Others
Senior Community No
Tax ID 099 A 063
Ownership Fee Simple
SqFt Source Assessor
Horse Property Y
Special Listing Condition Standard
Read Less Info
Want to know what your home might be worth? Contact us for a FREE valuation!

Our team is ready to help you sell your home for the highest possible price ASAP

Bought with Amanda M Downs • ERA Valley Realty
"My job is to find and attract mastery-based agents to the office, protect the culture, and make sure everyone is happy! "






