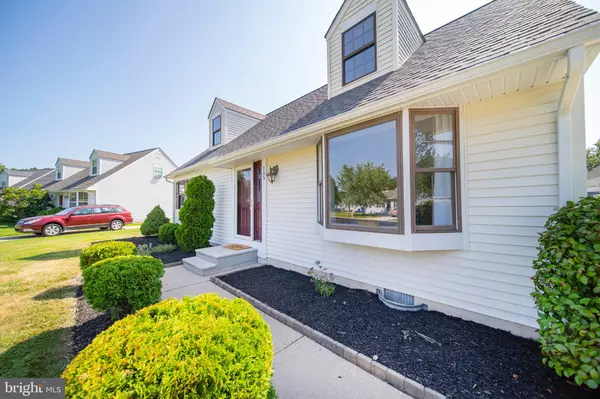$221,000
$221,000
For more information regarding the value of a property, please contact us for a free consultation.
4 Beds
2 Baths
1,760 SqFt
SOLD DATE : 08/28/2020
Key Details
Sold Price $221,000
Property Type Single Family Home
Sub Type Detached
Listing Status Sold
Purchase Type For Sale
Square Footage 1,760 sqft
Price per Sqft $125
Subdivision Carlisle Vil
MLS Listing ID DEKT240362
Sold Date 08/28/20
Style Cape Cod
Bedrooms 4
Full Baths 2
HOA Y/N N
Abv Grd Liv Area 1,760
Originating Board BRIGHT
Year Built 1989
Annual Tax Amount $1,230
Tax Year 2020
Lot Size 0.570 Acres
Acres 0.57
Property Description
Welcome to 155 Carlisle Drive! Carlisle Village is a charming neighborhood, filled with beautifully manicured lawns, and smiling faces! And did I mention, NO HOA?? Bring your camper or boat with you when you move in! This home has four generous sized bedrooms, two full bathrooms, and .57 acres to enjoy! The family room has a real wood burning fireplace. The kitchen is a nice size with lots of cabinets, a pantry, and plenty of room for a roll-a-way island. The laundry room is located on the main level. The master bedroom is also located on the main level! The second floor bedrooms are the perfect size, and the bathroom on this floor has just been updated 2020! All NEW carpet 2019, NEW lighting (including all interior lighting, all outlets, and switches) 2018, all rooms have been painted, Hallway flooring redone in 2016, living room and kitchen floor in 2015, downstair bath updated in 2016, kitchen counters, sink, refrigerator, and dishwasher in 2015, and new soffit and gutters in 2016! The roof was replaced in 2015, a new driveway was just put in 2016, and the vapor barrier was just installed in the crawlspace in 2020! The yard is huge, and fully fenced in with a deck, and a shed. Whether you are a first time home buyer, or looking for a community with no HOA, this is a great opportunity! Schedule your tour today, you don't want to miss out!
Location
State DE
County Kent
Area Capital (30802)
Zoning RS1
Rooms
Other Rooms Living Room, Primary Bedroom, Bedroom 2, Bedroom 3, Bedroom 4, Kitchen, Laundry, Other, Bathroom 1, Bathroom 2
Main Level Bedrooms 2
Interior
Interior Features Attic, Breakfast Area, Carpet, Ceiling Fan(s), Combination Kitchen/Dining, Family Room Off Kitchen, Floor Plan - Traditional, Pantry, Tub Shower
Hot Water Electric
Heating Heat Pump(s)
Cooling Central A/C
Flooring Laminated, Vinyl, Wood
Fireplaces Number 1
Fireplaces Type Wood
Equipment Dishwasher, Dryer, Oven - Single, Oven/Range - Electric, Range Hood, Refrigerator, Washer, Water Heater
Furnishings No
Fireplace Y
Appliance Dishwasher, Dryer, Oven - Single, Oven/Range - Electric, Range Hood, Refrigerator, Washer, Water Heater
Heat Source Electric
Laundry Has Laundry, Dryer In Unit, Washer In Unit, Main Floor
Exterior
Exterior Feature Deck(s)
Garage Spaces 5.0
Fence Fully
Utilities Available Cable TV Available, Electric Available, Phone Available, Water Available
Water Access N
Roof Type Shingle
Accessibility None
Porch Deck(s)
Road Frontage State
Total Parking Spaces 5
Garage N
Building
Lot Description Front Yard, Level, Open, Rear Yard, SideYard(s)
Story 2
Foundation Brick/Mortar
Sewer Public Sewer
Water Public
Architectural Style Cape Cod
Level or Stories 2
Additional Building Above Grade, Below Grade
Structure Type Dry Wall
New Construction N
Schools
School District Capital
Others
Senior Community No
Tax ID ED-00-05620-02-3700-000
Ownership Fee Simple
SqFt Source Estimated
Security Features Smoke Detector,Carbon Monoxide Detector(s)
Acceptable Financing Cash, Conventional, FHA, VA
Horse Property N
Listing Terms Cash, Conventional, FHA, VA
Financing Cash,Conventional,FHA,VA
Special Listing Condition Standard
Read Less Info
Want to know what your home might be worth? Contact us for a FREE valuation!

Our team is ready to help you sell your home for the highest possible price ASAP

Bought with Ilana Smith • Keller Williams Realty Central-Delaware
"My job is to find and attract mastery-based agents to the office, protect the culture, and make sure everyone is happy! "






