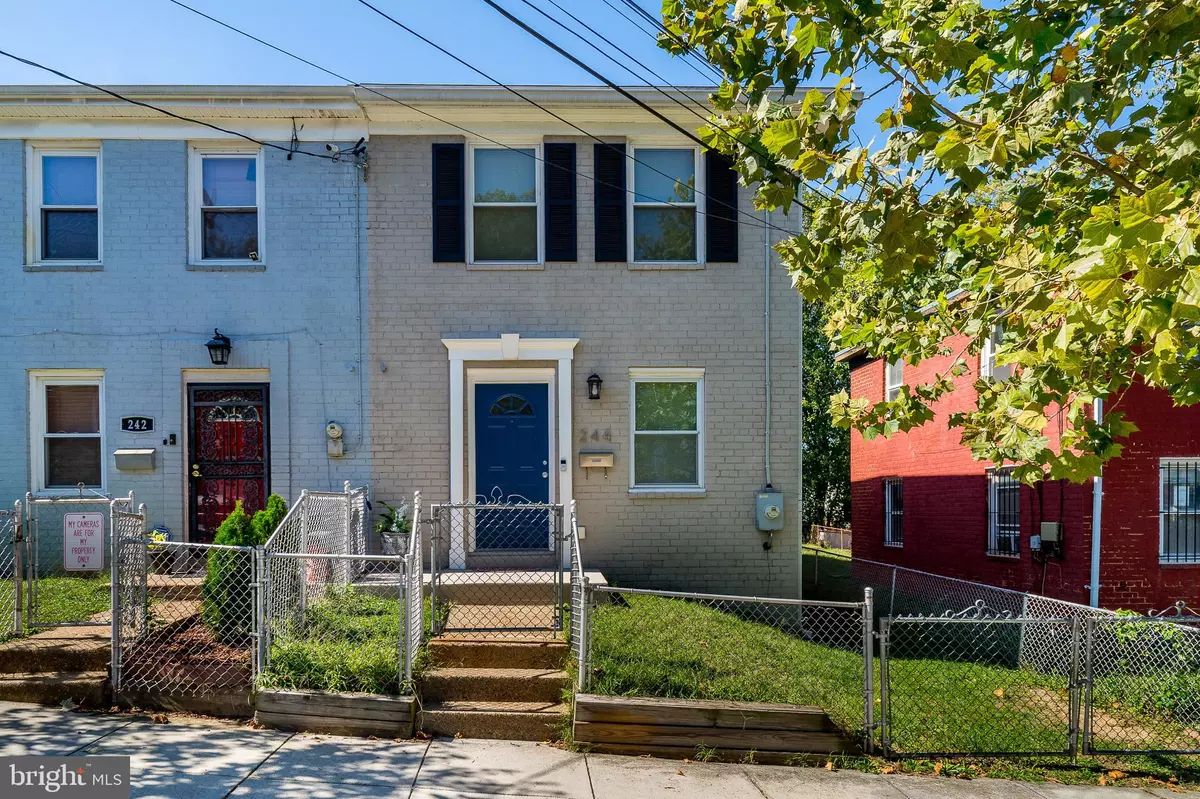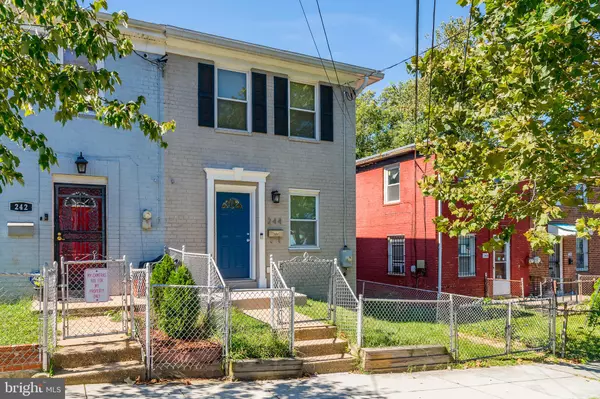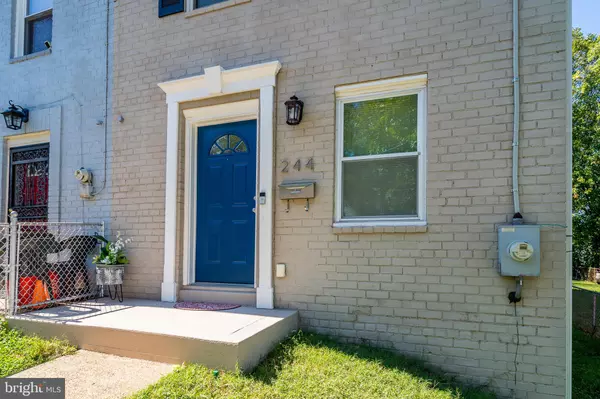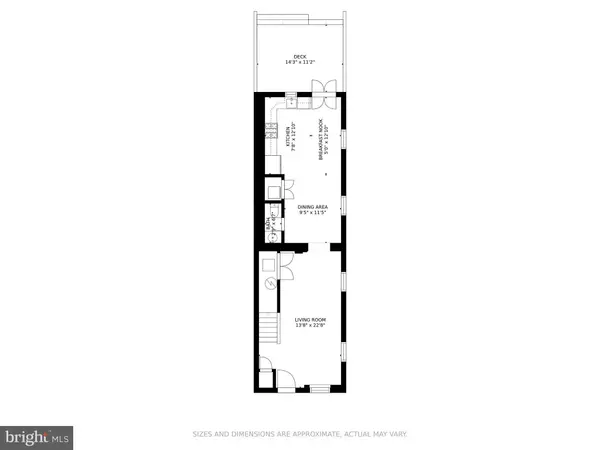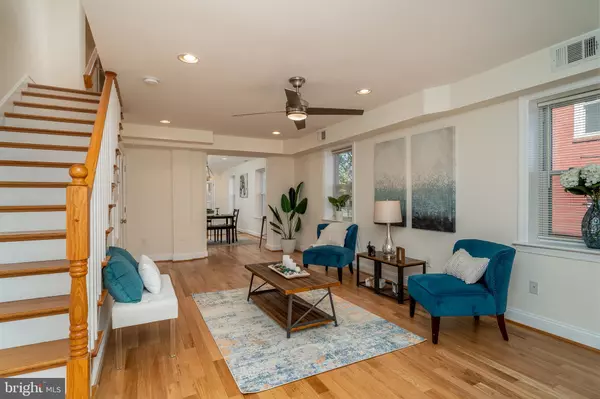$450,000
$439,500
2.4%For more information regarding the value of a property, please contact us for a free consultation.
3 Beds
3 Baths
1,440 SqFt
SOLD DATE : 12/15/2021
Key Details
Sold Price $450,000
Property Type Single Family Home
Sub Type Twin/Semi-Detached
Listing Status Sold
Purchase Type For Sale
Square Footage 1,440 sqft
Price per Sqft $312
Subdivision Deanwood
MLS Listing ID DCDC2015432
Sold Date 12/15/21
Style Federal
Bedrooms 3
Full Baths 2
Half Baths 1
HOA Y/N N
Abv Grd Liv Area 1,440
Originating Board BRIGHT
Year Built 1945
Annual Tax Amount $2,861
Tax Year 2021
Lot Size 2,375 Sqft
Acres 0.05
Property Description
This large townhome is the unique one on the block. It was bumped out and renovated in 2013 and boasts three full bedrooms and two full baths with a convenient powder room on the main level. The primary bedroom has a spacious full bathroom. New floors and roof in 2019. Bedrooms are large and have plenty of closet space. As you enter the front door you'll immediately appreciate the open floor plan with its hardwood floors. Enter the living room and walk into the adjoining dining area adjacent to the cozy island where you'll be able to join your guests/family as you prepare for whatever the plans are for the day. From the kitchen, walk through the double French Doors to enjoy backyard living. Walkout onto your deck and enjoy relaxing in your chaise, prepare for a BBQ or create a space for the homeowner with a green thumb. The rear yard is where you'll find the storage shed for tools or toys. The yard is completely enclosed with a privacy fence. Large bedrooms and closets. You wont be disappointed. Open Doors, HPAP, and NACA buyers are welcome.
Location
State DC
County Washington
Zoning R2
Rooms
Other Rooms Living Room, Dining Room, Kitchen
Interior
Interior Features Kitchen - Island, Wood Floors, Floor Plan - Open
Hot Water Electric
Heating Forced Air
Cooling Central A/C
Equipment Dishwasher, Disposal, Dryer, Microwave, Stove, Refrigerator, Washer
Fireplace N
Appliance Dishwasher, Disposal, Dryer, Microwave, Stove, Refrigerator, Washer
Heat Source Natural Gas
Exterior
Water Access N
Accessibility None
Garage N
Building
Story 2
Foundation Slab
Sewer Public Sewer
Water Public
Architectural Style Federal
Level or Stories 2
Additional Building Above Grade, Below Grade
New Construction N
Schools
School District District Of Columbia Public Schools
Others
Pets Allowed Y
Senior Community No
Tax ID 5249//0145
Ownership Fee Simple
SqFt Source Assessor
Acceptable Financing Cash, Conventional, Exchange, VA, FHA, Other
Listing Terms Cash, Conventional, Exchange, VA, FHA, Other
Financing Cash,Conventional,Exchange,VA,FHA,Other
Special Listing Condition Standard
Pets Allowed No Pet Restrictions
Read Less Info
Want to know what your home might be worth? Contact us for a FREE valuation!

Our team is ready to help you sell your home for the highest possible price ASAP

Bought with Steven D Washington • Century 21 Redwood Realty
"My job is to find and attract mastery-based agents to the office, protect the culture, and make sure everyone is happy! "

