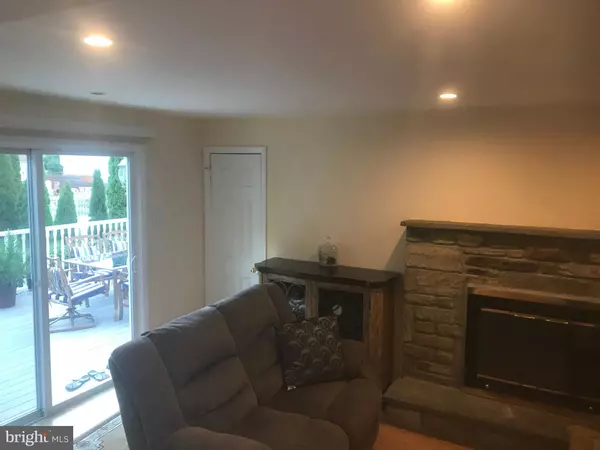$390,000
$419,900
7.1%For more information regarding the value of a property, please contact us for a free consultation.
4 Beds
4 Baths
2,110 SqFt
SOLD DATE : 09/28/2020
Key Details
Sold Price $390,000
Property Type Single Family Home
Sub Type Detached
Listing Status Sold
Purchase Type For Sale
Square Footage 2,110 sqft
Price per Sqft $184
Subdivision Hartsville Park
MLS Listing ID PABU501894
Sold Date 09/28/20
Style Colonial
Bedrooms 4
Full Baths 3
Half Baths 1
HOA Y/N N
Abv Grd Liv Area 2,110
Originating Board BRIGHT
Year Built 1968
Annual Tax Amount $5,013
Tax Year 2019
Lot Size 10,125 Sqft
Acres 0.23
Lot Dimensions 75.00 x 135.00
Property Description
Welcome to this remarkable, meticulously maintained colonial in Warminster! As soon as you step into this home you will be impressed by the quality of materials and craftsmanship used. The home has a large living room with crown molding , dining room featuring crown molding, wainscoting, and chair railing. Open concept kitchen filled with an abundance of natural light, wooden cabinets, stainless steel appliances, stone counter top and back splash. Next to the kitchen is formal dining area and a generous size family room featuring recess lighting and fireplace. Laundry room and an office completes the first floor. Going to the second floor you will be amazed by the generous sized bedrooms , two of them having their own full bathroom with the main suite featuring an open bathroom concept with whirlpool tub, fully tiled shower and large closets. The hall bathroom is another piece of art with one of a kind vanity and whirlpool tub. Hardwood floors through-out, 3 zones heat. The backyard is another beauty with a large deck , a gazebo and a large shed for storage. This property is walking distance from Kemper park and is really one of a kind property , true beauty inside and outside.
Location
State PA
County Bucks
Area Warminster Twp (10149)
Zoning R2
Rooms
Other Rooms Living Room, Dining Room, Bedroom 2, Bedroom 3, Bedroom 4, Kitchen, Bedroom 1, Laundry, Office, Bathroom 1, Bathroom 2, Bathroom 3, Half Bath
Interior
Interior Features Chair Railings, Crown Moldings, Recessed Lighting, Wainscotting
Hot Water Other
Heating Baseboard - Hot Water
Cooling Central A/C
Flooring Carpet, Wood
Fireplaces Number 1
Equipment Built-In Range, Dishwasher, Dryer, Refrigerator, Stainless Steel Appliances, Washer
Fireplace Y
Appliance Built-In Range, Dishwasher, Dryer, Refrigerator, Stainless Steel Appliances, Washer
Heat Source Natural Gas
Laundry Main Floor
Exterior
Exterior Feature Deck(s), Brick
Parking Features Garage - Front Entry
Garage Spaces 4.0
Water Access N
Roof Type Pitched,Shingle
Accessibility None
Porch Deck(s), Brick
Attached Garage 1
Total Parking Spaces 4
Garage Y
Building
Story 2
Sewer Public Sewer
Water Public
Architectural Style Colonial
Level or Stories 2
Additional Building Above Grade, Below Grade
New Construction N
Schools
School District Centennial
Others
Senior Community No
Tax ID 49-047-010
Ownership Fee Simple
SqFt Source Assessor
Special Listing Condition Standard
Read Less Info
Want to know what your home might be worth? Contact us for a FREE valuation!

Our team is ready to help you sell your home for the highest possible price ASAP

Bought with John H Katein IV • Century 21 Veterans-Newtown
"My job is to find and attract mastery-based agents to the office, protect the culture, and make sure everyone is happy! "






