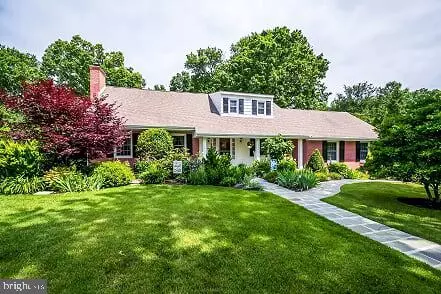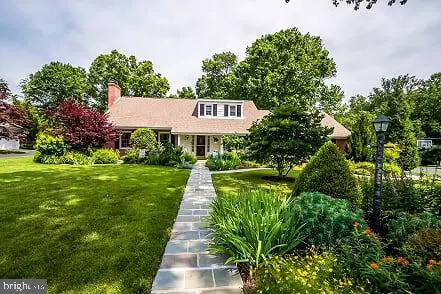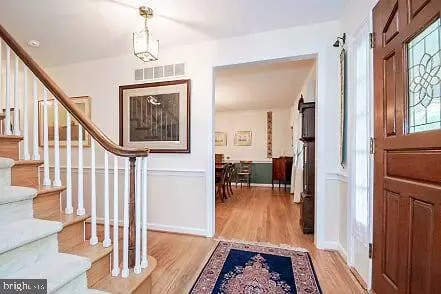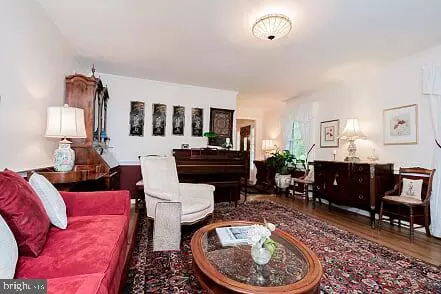$460,000
$460,000
For more information regarding the value of a property, please contact us for a free consultation.
4 Beds
3 Baths
2,450 SqFt
SOLD DATE : 10/01/2020
Key Details
Sold Price $460,000
Property Type Single Family Home
Sub Type Detached
Listing Status Sold
Purchase Type For Sale
Square Footage 2,450 sqft
Price per Sqft $187
Subdivision Rockwood Hills
MLS Listing ID DENC506320
Sold Date 10/01/20
Style Cape Cod
Bedrooms 4
Full Baths 2
Half Baths 1
HOA Fees $6/ann
HOA Y/N Y
Abv Grd Liv Area 2,450
Originating Board BRIGHT
Year Built 1958
Annual Tax Amount $4,207
Tax Year 2020
Lot Size 0.380 Acres
Acres 0.38
Lot Dimensions 110.00 x 149.10
Property Description
Welcome to this 4 bedroom 2.5 bath Cape Cod home located in the conveniently located community of Rockland Hills. This home is a must-see for any potential home buyer seeking a private and tranquil setting that is within close proximity to area conveniences such as shopping, dining, the Alopacas Run State Park which features the Can-Do playground, athletic fields, walking trails, and easy access to I-95. Professional landscaping and a flagstone walkway leading to the front door gives this home notable curb appeal. Step inside the main foyer entryway and to the left you will be welcomed into a large formal living room with a brick fireplace with a remote-controlled gas insert and built-in bookshelves. The large windows invite lots of natural light and there are gleaming hardwood floors throughout the main level of the home. There is a formal dining room with a built-in China cupboard. The updated kitchen has an open floor plan, wood cabinetry, Corina counter-tops, tiled back-splash, breakfast area, and Kitchen Aid cooktop, stove, and microwave. The kitchen is adjoined to a large family room with built-in bookshelves, recess lights, gas fireplace, window seat, and lots of natural sunlight making a perfect place for gathering and entertaining guests. An inviting three season sunroom with floor to ceiling sliding glass doors is steps from the kitchen and offers additional outdoor living space for the tranquil and peaceful enjoyment of the rear garden and nature. The is a maintenance free Trex Deck and rear patio. The grounds are hydrated by a programmable underground irrigation system making it easy to preserve and maintain the landscaping. The first-floor Master Bedroom is very spacious, with two large closets and a private full bathroom. There is also an Acorn chair lift, wide doorways, chair rails and garage ramp, making this home fully handicapped accessible. The second floor has three spacious bedrooms, one of which could be used for a second floor master with multiple closets. All upper bedrooms offer large closets and have a shared full hall bathroom complete with tiled floors and tub surround. There are replacement windows throughout most of the home. There is a large attic over the garage, accessible from an upstairs closet for added storage. There are two laundry hook-ups, one on the first floor for added convenience and the other in the basement. All interior doorways are wide, and a chair rail runs along hallways, front rooms, and staircase providing added character to the main level. This home is truly the one that you have been looking for. Don't miss the opportunity to own a home in the rarely available community of Rockwood Hills.
Location
State DE
County New Castle
Area Brandywine (30901)
Zoning NC15
Rooms
Basement Partial
Main Level Bedrooms 1
Interior
Hot Water Natural Gas
Heating Forced Air
Cooling Central A/C
Flooring Hardwood, Ceramic Tile
Fireplaces Number 2
Fireplaces Type Gas/Propane, Mantel(s)
Fireplace Y
Heat Source Natural Gas
Laundry Main Floor, Lower Floor
Exterior
Parking Features Garage - Side Entry, Inside Access
Garage Spaces 6.0
Water Access N
Roof Type Architectural Shingle,Pitched,Flat
Accessibility Chairlift, Mobility Improvements
Attached Garage 2
Total Parking Spaces 6
Garage Y
Building
Story 2
Sewer Private Sewer
Water Public
Architectural Style Cape Cod
Level or Stories 2
Additional Building Above Grade, Below Grade
New Construction N
Schools
Elementary Schools Carrcroft
Middle Schools Springer
High Schools Mount Pleasant
School District Brandywine
Others
Pets Allowed Y
HOA Fee Include Snow Removal
Senior Community No
Tax ID 06-112.00-069
Ownership Fee Simple
SqFt Source Assessor
Acceptable Financing FHA, Conventional, Cash, VA
Horse Property N
Listing Terms FHA, Conventional, Cash, VA
Financing FHA,Conventional,Cash,VA
Special Listing Condition Standard
Pets Allowed Dogs OK, Cats OK
Read Less Info
Want to know what your home might be worth? Contact us for a FREE valuation!

Our team is ready to help you sell your home for the highest possible price ASAP

Bought with Teresa Marie Foster • VRA Realty
"My job is to find and attract mastery-based agents to the office, protect the culture, and make sure everyone is happy! "






