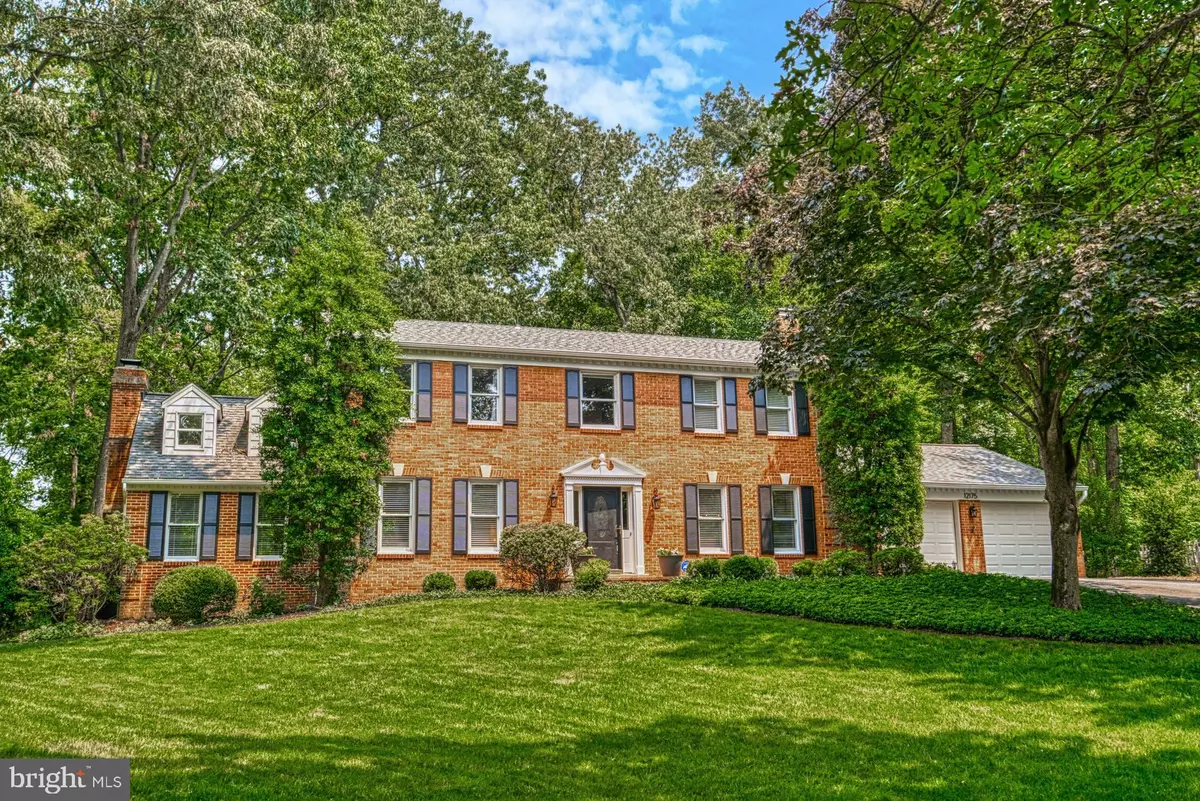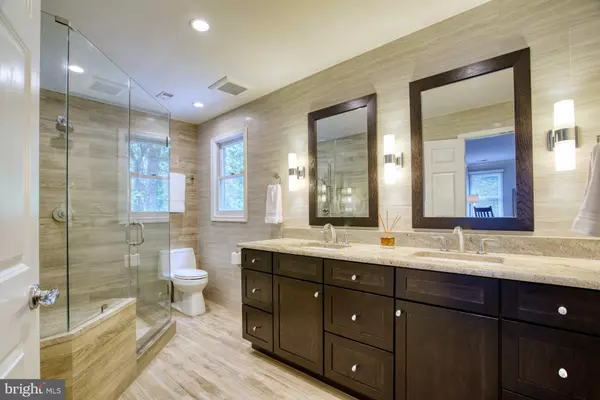$1,160,000
$980,000
18.4%For more information regarding the value of a property, please contact us for a free consultation.
4 Beds
4 Baths
3,531 SqFt
SOLD DATE : 08/13/2021
Key Details
Sold Price $1,160,000
Property Type Single Family Home
Sub Type Detached
Listing Status Sold
Purchase Type For Sale
Square Footage 3,531 sqft
Price per Sqft $328
Subdivision Holly Knoll
MLS Listing ID VAFX2006912
Sold Date 08/13/21
Style Colonial
Bedrooms 4
Full Baths 3
Half Baths 1
HOA Fees $20/ann
HOA Y/N Y
Abv Grd Liv Area 2,631
Originating Board BRIGHT
Year Built 1976
Annual Tax Amount $9,352
Tax Year 2021
Lot Size 0.511 Acres
Acres 0.51
Property Description
Open House is Cancelled. Property is Under Contract!
Stately Home in the popular Holly Knoll, live on Thursday 7/22
This stately home shows like a model is sited on a half-acre lot in a cul-de-sac in the Top-Rated Langley School Pyramid AND has public water and sewer (no septic)! From the moment you walk in, you feel the warmth and love. Meticulously maintained, this extended Ashwood model offers a traditional floorplan, has a beautiful interior on 3 finished levels and includes upgrades such as hardwood flooring, a renovated kitchen which opens to a sun filled great room which includes vaulted ceilings with windows, a fireplace and a ceiling fan, a separate dining room with a brick accent wall and fireplace and 2 other renovated bathrooms. The spacious primary suite is a place to relax after a long day and includes a customized walk-in closet with a laundry shoot and a renovated primary bath to include a double sink vanity with wall sconces, tiled flooring and a large glass enclosed shower. In the lower level, you have another family room area for entertainment, a full bath and space for an office to work from home. If building things is of interest to you or you enjoy crafts, you will be thrilled with the spacious workshop room. Enjoy your coffee in the morning on the screened-in porch or deck overlooking a very private and flat Backyard Oasis (with an in-ground sprinkler system) backing to trees. The oversized garage has freshly painted walls and epoxy flooring. This home is TURN-KEY and such a terrific opportunity! EXCELLENT COMMUNITY AND LOCATION near shopping, dining & not far from the Silver Line Metro. Also close to Reston Town Center & Dulles Airport and major arteries. Sellers reserves the right to accept any offer at any time!
Location
State VA
County Fairfax
Zoning 110
Rooms
Basement Full, Interior Access
Interior
Interior Features Floor Plan - Traditional, Kitchen - Gourmet, Kitchen - Table Space, Wood Floors, Walk-in Closet(s), Sprinkler System, Recessed Lighting, Dining Area, Ceiling Fan(s), Carpet
Hot Water Electric
Heating Heat Pump(s)
Cooling Central A/C, Heat Pump(s)
Fireplaces Number 2
Heat Source Electric
Exterior
Exterior Feature Porch(es), Screened, Deck(s)
Parking Features Additional Storage Area, Garage - Front Entry, Garage Door Opener, Oversized
Garage Spaces 6.0
Water Access N
View Trees/Woods
Accessibility None
Porch Porch(es), Screened, Deck(s)
Attached Garage 2
Total Parking Spaces 6
Garage Y
Building
Lot Description Backs to Trees, Front Yard, Landscaping, Premium, Private, Rear Yard, Trees/Wooded, Cul-de-sac
Story 3
Sewer Public Sewer
Water Public
Architectural Style Colonial
Level or Stories 3
Additional Building Above Grade, Below Grade
New Construction N
Schools
Elementary Schools Forestville
Middle Schools Cooper
High Schools Langley
School District Fairfax County Public Schools
Others
HOA Fee Include Common Area Maintenance
Senior Community No
Tax ID 0061 07 0048
Ownership Fee Simple
SqFt Source Assessor
Special Listing Condition Standard
Read Less Info
Want to know what your home might be worth? Contact us for a FREE valuation!

Our team is ready to help you sell your home for the highest possible price ASAP

Bought with MARK P COWAN • Compass
"My job is to find and attract mastery-based agents to the office, protect the culture, and make sure everyone is happy! "






