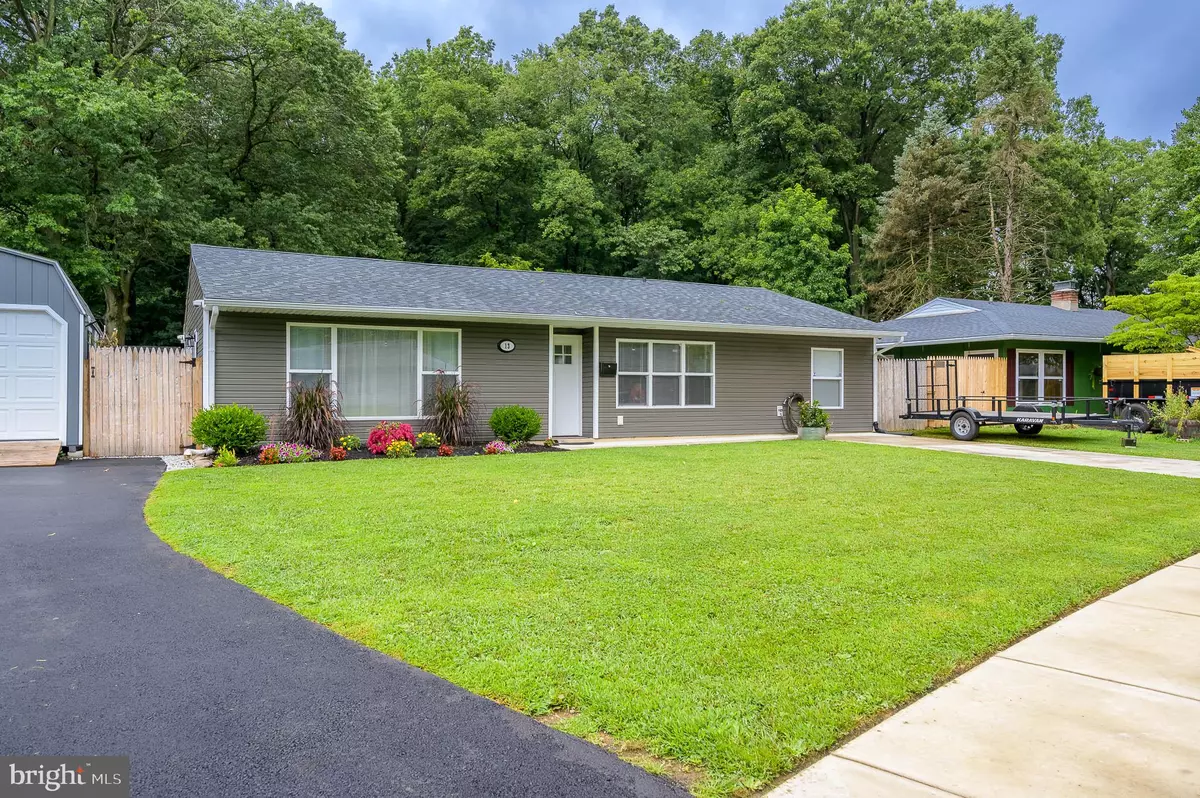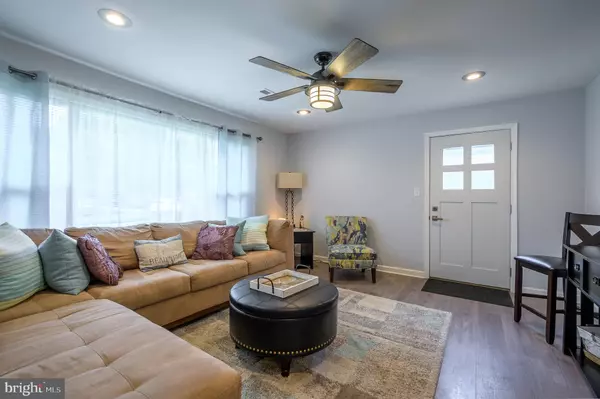$233,000
$229,900
1.3%For more information regarding the value of a property, please contact us for a free consultation.
4 Beds
2 Baths
1,350 SqFt
SOLD DATE : 09/04/2020
Key Details
Sold Price $233,000
Property Type Single Family Home
Sub Type Detached
Listing Status Sold
Purchase Type For Sale
Square Footage 1,350 sqft
Price per Sqft $172
Subdivision Brookside
MLS Listing ID DENC506352
Sold Date 09/04/20
Style Ranch/Rambler
Bedrooms 4
Full Baths 2
HOA Y/N N
Abv Grd Liv Area 1,350
Originating Board BRIGHT
Year Built 1953
Annual Tax Amount $1,915
Tax Year 2020
Lot Size 10,454 Sqft
Acres 0.24
Lot Dimensions 78.70 x 166.80
Property Description
This charming rancher is located in the heart of Newark and it's ready for its new owner. This property offers tremendous amount of living space and many new upgrades. Upon entering the foyer, guests will be amazed with the open layout, which flows into an updated kitchen with all stainless steel appliances, granite countertops, 42" cabinets, and a gorgeous backsplash. Causal and inviting, the dining room opens effortlessly with the living room creating a perfect scenario when entertaining friends & family. The master bedroom has great closet space and an additional 2 good-size bedrooms, all conveniently close to the updated full bathroom. To round out the main level is the 4th bedroom which is ideal for home office/playroom with a separate full bathroom. This home sits on one of the largest lots in Brookside. The fenced-in backyard is spacious and great for entertaining. You'll also notice two sheds that have been recently updated with electric and make for great storage/workshop. A second driveway was installed in 2019 that gives you plenty of parking space. Just a short drive to work and conveniently close to the City of Newark and University of Delaware with access to major roads for an easy commute to Rt.4, Rt.1, & I-95.
Location
State DE
County New Castle
Area Newark/Glasgow (30905)
Zoning NC6.5
Rooms
Other Rooms Living Room, Dining Room, Bedroom 2, Bedroom 3, Bedroom 4, Kitchen, Bedroom 1
Main Level Bedrooms 4
Interior
Interior Features Ceiling Fan(s)
Hot Water Electric
Heating Hot Water
Cooling Central A/C
Fireplaces Number 1
Equipment Built-In Range, Washer, Dryer, Refrigerator
Fireplace N
Window Features Triple Pane
Appliance Built-In Range, Washer, Dryer, Refrigerator
Heat Source Electric
Laundry Main Floor
Exterior
Exterior Feature Deck(s)
Water Access N
Accessibility None
Porch Deck(s)
Garage N
Building
Story 1
Sewer Public Sewer
Water Public
Architectural Style Ranch/Rambler
Level or Stories 1
Additional Building Above Grade, Below Grade
New Construction N
Schools
School District Christina
Others
Senior Community No
Tax ID 11-002.20-001
Ownership Fee Simple
SqFt Source Assessor
Acceptable Financing Cash, Conventional, FHA, VA
Listing Terms Cash, Conventional, FHA, VA
Financing Cash,Conventional,FHA,VA
Special Listing Condition Standard
Read Less Info
Want to know what your home might be worth? Contact us for a FREE valuation!

Our team is ready to help you sell your home for the highest possible price ASAP

Bought with John N Lyons • BHHS Fox & Roach-Greenville
"My job is to find and attract mastery-based agents to the office, protect the culture, and make sure everyone is happy! "






