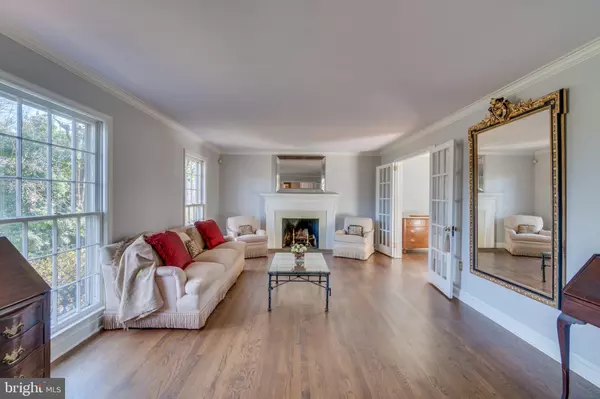$900,000
$950,000
5.3%For more information regarding the value of a property, please contact us for a free consultation.
4 Beds
4 Baths
2,388 SqFt
SOLD DATE : 03/23/2020
Key Details
Sold Price $900,000
Property Type Single Family Home
Sub Type Detached
Listing Status Sold
Purchase Type For Sale
Square Footage 2,388 sqft
Price per Sqft $376
Subdivision Greenway Heights
MLS Listing ID VAFX1104862
Sold Date 03/23/20
Style Colonial
Bedrooms 4
Full Baths 2
Half Baths 2
HOA Y/N N
Abv Grd Liv Area 2,388
Originating Board BRIGHT
Year Built 1966
Annual Tax Amount $12,160
Tax Year 2019
Lot Size 0.464 Acres
Acres 0.46
Property Description
Offered in As-Is Condition. Located in McLean's desirable Greenway Heights neighborhood, this timeless colonial sits on a almost one half acre lot. Hardwood floors on the main and upper level and detailed moldings throughout highlight this home's traditional character. The main level features a number of charming rooms designed for everyday living or entertaining, including a living room with wood burning fireplace, a formal dining room off the kitchen overlooking the backyard, and a family room also with fireplace and French door accessing the back yard. The sunny eat-in kitchen offers plenty of space for a table. The second levels offers a master suite with walk-in closet and master bath, as well as three additional bedrooms. The lower level has a half bath and provides buildable opportunity for a family room or other bonus room. The expansive lot serves as an extension of the home with a flagstone deck off the family room and kitchen -making entertaining easy. This charming colonial also offers a two car, attached garage. With many dining and shopping options, this rare opportunity is a commuters dream with easy access to Georgetown Pike and 495, the toll road, Rt 66, McLean Metro, and Tysons Corner.
Location
State VA
County Fairfax
Zoning 111
Rooms
Other Rooms Living Room, Dining Room, Kitchen, Family Room, Foyer, Half Bath
Basement Full
Interior
Heating Central
Cooling Central A/C
Fireplaces Number 2
Heat Source Electric
Exterior
Water Access N
Accessibility Doors - Swing In
Garage N
Building
Story 2
Sewer Septic = # of BR
Water None
Architectural Style Colonial
Level or Stories 2
Additional Building Above Grade, Below Grade
New Construction N
Schools
Middle Schools Cooper
High Schools Langley
School District Fairfax County Public Schools
Others
Senior Community No
Tax ID 0201 05 0030
Ownership Fee Simple
SqFt Source Estimated
Special Listing Condition Standard
Read Less Info
Want to know what your home might be worth? Contact us for a FREE valuation!

Our team is ready to help you sell your home for the highest possible price ASAP

Bought with Kenneth W Johnson • Blake Dickson Real Estate
"My job is to find and attract mastery-based agents to the office, protect the culture, and make sure everyone is happy! "






