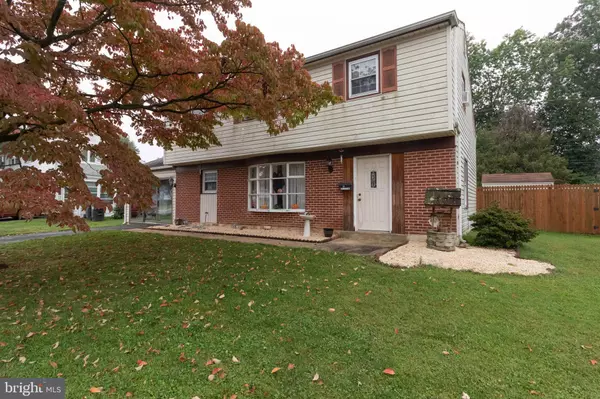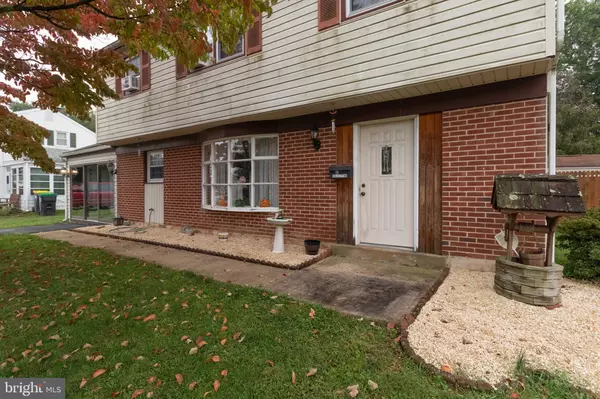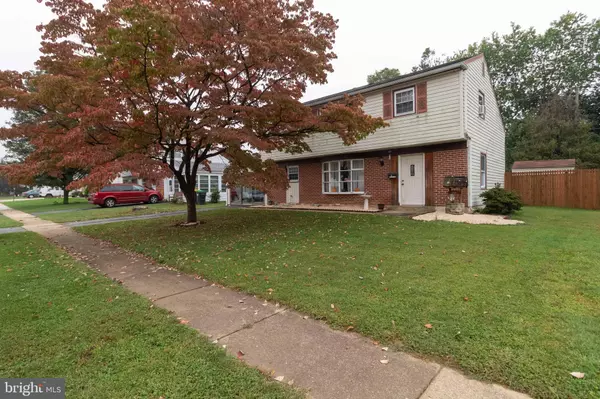$266,000
$259,900
2.3%For more information regarding the value of a property, please contact us for a free consultation.
4 Beds
2 Baths
2,165 SqFt
SOLD DATE : 11/12/2021
Key Details
Sold Price $266,000
Property Type Single Family Home
Sub Type Detached
Listing Status Sold
Purchase Type For Sale
Square Footage 2,165 sqft
Price per Sqft $122
Subdivision Hillside Heights
MLS Listing ID DENC2000153
Sold Date 11/12/21
Style Colonial,Split Level
Bedrooms 4
Full Baths 1
Half Baths 1
HOA Y/N N
Abv Grd Liv Area 1,325
Originating Board BRIGHT
Year Built 1961
Annual Tax Amount $1,691
Tax Year 2021
Lot Size 8,276 Sqft
Acres 0.19
Lot Dimensions 70.00 x 117.50
Property Description
This charming home in Cleland Heights has some really amazing features. For starters, you will be blown away when you pull up and the first thing you see is this amazing oasis with floor-to-ceiling windows just calling your name for complete relaxation. On the first level, you will find an open concept kitchen, dining, and family room. Enjoy cooking on the beautiful brand new GAS range and have the kids clear up and load the brand new stainless steel dishwasher. The family room was just updated with brand-new plush carpet. Off the family room, a set of stairs leads you up to another living space that can be used as a den, playroom, home office, or game room. A bedroom can be found on this level as well. Moving up another few set of steps you are greeted by 3 more bedrooms with hardwood floors and the main hall bath. The backyard is green and serene with a nice patio, stoned in firepit, brand new shed, and fully fenced in. It's such a lovely home that could use a little TLC to be the most perfect lovely home. *being sold as is, where is* *Any inspections are for informational purposes only* Multiple offers All offers due by Oct 15th by 5 pm. 30 days preferred settlement timing.
Location
State DE
County New Castle
Area Newark/Glasgow (30905)
Zoning NC6.5
Rooms
Other Rooms Living Room, Dining Room, Primary Bedroom, Bedroom 2, Bedroom 3, Kitchen, Family Room, Bedroom 1, Other, Attic
Basement Partial, Fully Finished
Main Level Bedrooms 1
Interior
Interior Features Kitchen - Eat-In
Hot Water Natural Gas
Heating Forced Air
Cooling Central A/C
Flooring Carpet, Hardwood
Equipment Dishwasher, Oven/Range - Gas
Fireplace N
Appliance Dishwasher, Oven/Range - Gas
Heat Source Natural Gas
Laundry Basement
Exterior
Exterior Feature Patio(s)
Garage Spaces 2.0
Fence Fully
Water Access N
Roof Type Shingle
Accessibility None
Porch Patio(s)
Total Parking Spaces 2
Garage N
Building
Lot Description Level, Open, Front Yard, Rear Yard, SideYard(s)
Story 3
Foundation Block
Sewer Public Sewer
Water Public
Architectural Style Colonial, Split Level
Level or Stories 3
Additional Building Above Grade, Below Grade
Structure Type Dry Wall
New Construction N
Schools
Middle Schools Shue-Medill
High Schools Christiana
School District Christina
Others
Pets Allowed Y
Senior Community No
Tax ID 09-023.10-175
Ownership Fee Simple
SqFt Source Assessor
Acceptable Financing Cash, Conventional, FHA, VA
Horse Property N
Listing Terms Cash, Conventional, FHA, VA
Financing Cash,Conventional,FHA,VA
Special Listing Condition Standard
Pets Allowed No Pet Restrictions
Read Less Info
Want to know what your home might be worth? Contact us for a FREE valuation!

Our team is ready to help you sell your home for the highest possible price ASAP

Bought with Amanda Marie Mastriano • RE/MAX Elite
"My job is to find and attract mastery-based agents to the office, protect the culture, and make sure everyone is happy! "






