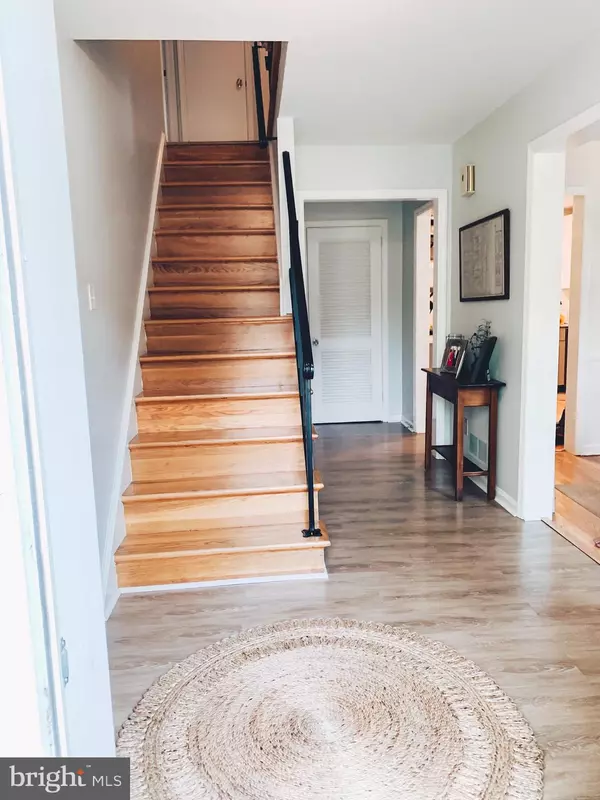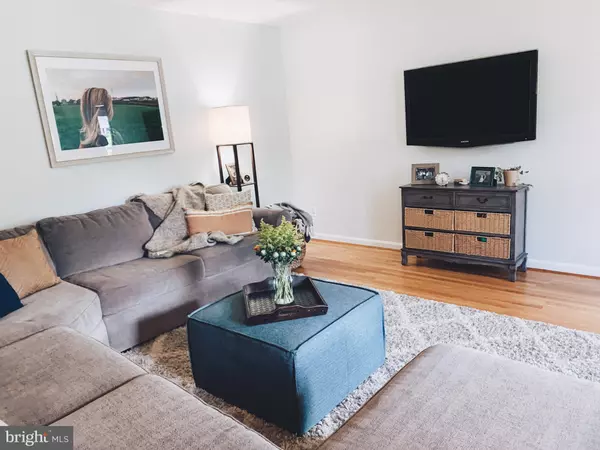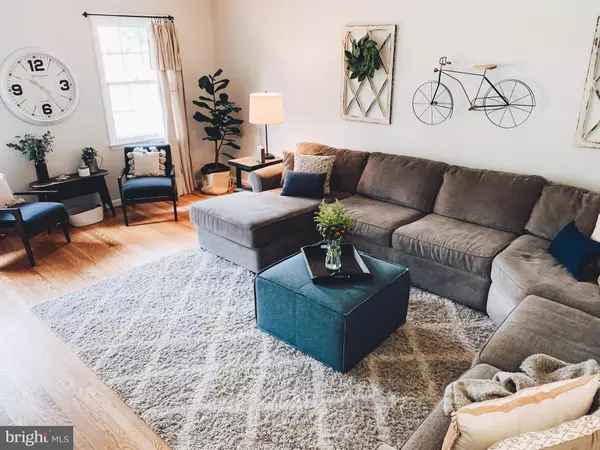$475,000
$464,900
2.2%For more information regarding the value of a property, please contact us for a free consultation.
4 Beds
3 Baths
2,700 SqFt
SOLD DATE : 10/16/2020
Key Details
Sold Price $475,000
Property Type Single Family Home
Sub Type Detached
Listing Status Sold
Purchase Type For Sale
Square Footage 2,700 sqft
Price per Sqft $175
Subdivision Rockwood Hills
MLS Listing ID DENC506722
Sold Date 10/16/20
Style Colonial
Bedrooms 4
Full Baths 2
Half Baths 1
HOA Y/N N
Abv Grd Liv Area 2,400
Originating Board BRIGHT
Year Built 1963
Annual Tax Amount $3,425
Tax Year 2020
Lot Size 0.490 Acres
Acres 0.49
Lot Dimensions 133.00 x 186.90
Property Description
Located in a quaint one street subdivision, this beautiful colonial style home checks all the boxes. With 4 bedrooms, 2.5 bathrooms plus an office, the layout provides ample room for any family. The first floor offers a spacious living room, dining room, office (with first floor laundry hook ups if desired), half bath and a newly renovated kitchen that opens to a cozy family room complete with gas fireplace. The entire kitchen was remodeled to perfection and boasts two tone shaker cabinets, white quartz countertops, custom tile backsplash, fingerprint free chrome appliances and open shelving. All of these updates plus a modern, open plan that flows seamlessly. The second level includes an en suite owner's bedroom plus three additional sizable bedrooms and full hall bath. Bathrooms have been updated as well. Refinished hardwood flooring throughout the first and second levels. The full basement is partially finished for additional use. Enjoy the outdoor space including screened porch and deck that lead to a large, flat yard (perfect for a pool) with recently improved landscaping. Two car garage, newer roof (5 years) and convenient location complete this package. Welcome home. Sellers would prefer an extended settlement as they are having a home built. 90+ days would be ideal.
Location
State DE
County New Castle
Area Brandywine (30901)
Zoning NC15
Rooms
Other Rooms Living Room, Dining Room, Primary Bedroom, Bedroom 2, Bedroom 3, Bedroom 4, Kitchen, Family Room, Den, Office
Basement Partial
Interior
Hot Water Natural Gas
Heating Forced Air
Cooling Central A/C
Flooring Hardwood
Fireplaces Number 1
Fireplaces Type Gas/Propane
Fireplace Y
Heat Source Natural Gas
Exterior
Parking Features Garage - Side Entry
Garage Spaces 2.0
Water Access N
Roof Type Composite
Accessibility None
Attached Garage 2
Total Parking Spaces 2
Garage Y
Building
Story 2
Sewer Public Sewer
Water Public
Architectural Style Colonial
Level or Stories 2
Additional Building Above Grade, Below Grade
New Construction N
Schools
School District Brandywine
Others
Senior Community No
Tax ID 06-121.00-023
Ownership Fee Simple
SqFt Source Assessor
Special Listing Condition Standard
Read Less Info
Want to know what your home might be worth? Contact us for a FREE valuation!

Our team is ready to help you sell your home for the highest possible price ASAP

Bought with Patricia Morrow • BHHS Fox & Roach-Greenville
"My job is to find and attract mastery-based agents to the office, protect the culture, and make sure everyone is happy! "






