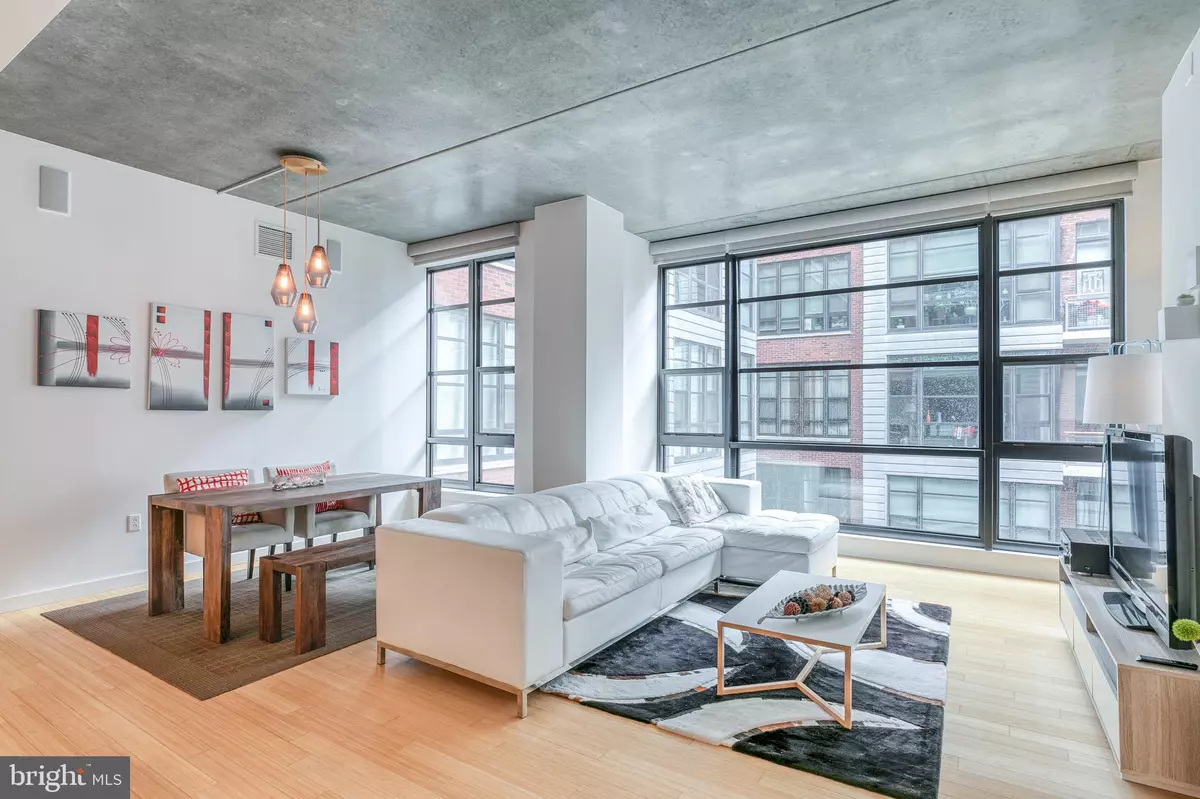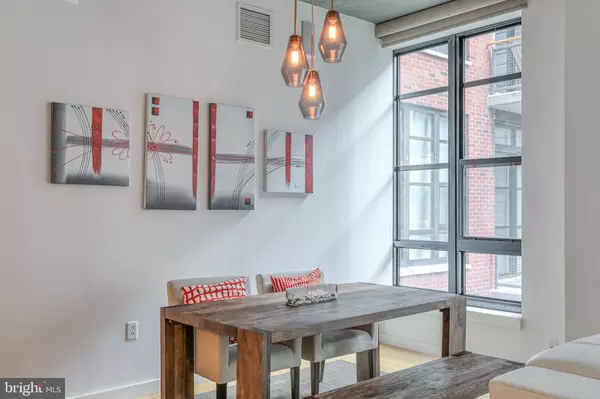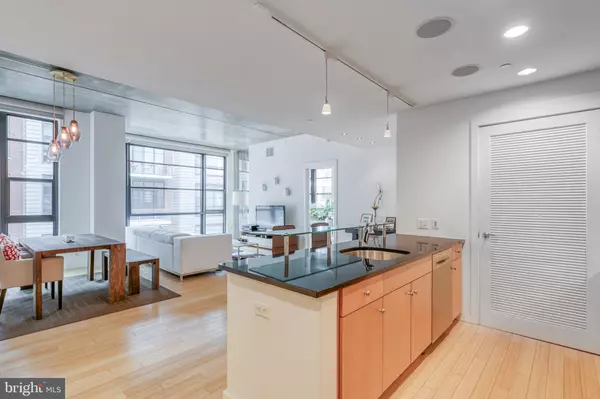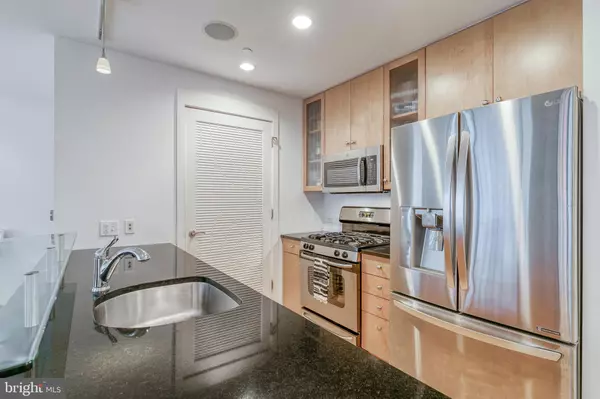$520,000
$555,000
6.3%For more information regarding the value of a property, please contact us for a free consultation.
2 Beds
2 Baths
1,305 SqFt
SOLD DATE : 05/26/2021
Key Details
Sold Price $520,000
Property Type Condo
Sub Type Condo/Co-op
Listing Status Sold
Purchase Type For Sale
Square Footage 1,305 sqft
Price per Sqft $398
Subdivision Old City
MLS Listing ID PAPH922000
Sold Date 05/26/21
Style Contemporary
Bedrooms 2
Full Baths 2
Condo Fees $792/mo
HOA Y/N N
Abv Grd Liv Area 1,305
Originating Board BRIGHT
Year Built 2006
Annual Tax Amount $7,073
Tax Year 2021
Lot Dimensions 0.00 x 0.00
Property Description
Welcome to York Square Condominiums: Designed by renowned architect Cecil Baker + Partners, this contemporary, mid-rise building offers an unparalleled combination of space, luxury finishes, location and privacy. Unit 309 is a large 2 bedrooms, 2 bathroom condo with 1-car deeded garage parking. This 1,305 sq ft home features soaring ceilings and floor to ceiling windows throughout. The owner bedroom suite features a large walk-in closet that opens to the large ensuite bath. Second bedroom/entertainment room includes a full 3-piece ensuite bath. Second bedroom/entertainment room includes a full 3-piece ensuite bath. Additional features include electric shades, Nest thermostat system and unit is wired for surround sound. A secure storage locker is also located on the same floor as the unit. The private, one car deeded parking space is easily accessible through the building elevators. York Square Condominiums features 24-hour concierge, elevators, onsite fitness center and an award-winning, landscaped courtyard. An easily accessible, secure walk-up entrance offers a convenient alternative to the lobby elevators. York Square is pet friendly, with a dog (and people) park located directly behind the building. Floorplan available.
Location
State PA
County Philadelphia
Area 19106 (19106)
Zoning CMX3
Direction South
Rooms
Main Level Bedrooms 2
Interior
Interior Features Dining Area, Family Room Off Kitchen, Floor Plan - Open, Primary Bath(s), Recessed Lighting, Soaking Tub, Sprinkler System, Stall Shower, Wood Floors
Hot Water Electric
Heating Forced Air
Cooling Central A/C
Equipment Built-In Microwave, Dishwasher, Disposal, Dryer, Refrigerator, Stainless Steel Appliances, Stove, Washer, Water Heater
Fireplace N
Appliance Built-In Microwave, Dishwasher, Disposal, Dryer, Refrigerator, Stainless Steel Appliances, Stove, Washer, Water Heater
Heat Source Natural Gas
Laundry Main Floor
Exterior
Parking Features Underground
Garage Spaces 1.0
Parking On Site 1
Amenities Available Concierge, Elevator, Exercise Room
Water Access N
Accessibility None
Attached Garage 1
Total Parking Spaces 1
Garage Y
Building
Story 1
Unit Features Mid-Rise 5 - 8 Floors
Sewer Public Sewer
Water Public
Architectural Style Contemporary
Level or Stories 1
Additional Building Above Grade, Below Grade
New Construction N
Schools
School District The School District Of Philadelphia
Others
Pets Allowed Y
HOA Fee Include Common Area Maintenance,Ext Bldg Maint,Sewer,Trash,Water,Lawn Maintenance,Snow Removal
Senior Community No
Tax ID 888110062
Ownership Condominium
Security Features Desk in Lobby
Horse Property N
Special Listing Condition Standard
Pets Allowed Case by Case Basis, Cats OK, Dogs OK
Read Less Info
Want to know what your home might be worth? Contact us for a FREE valuation!

Our team is ready to help you sell your home for the highest possible price ASAP

Bought with Kristen E Foote • Compass RE
"My job is to find and attract mastery-based agents to the office, protect the culture, and make sure everyone is happy! "






