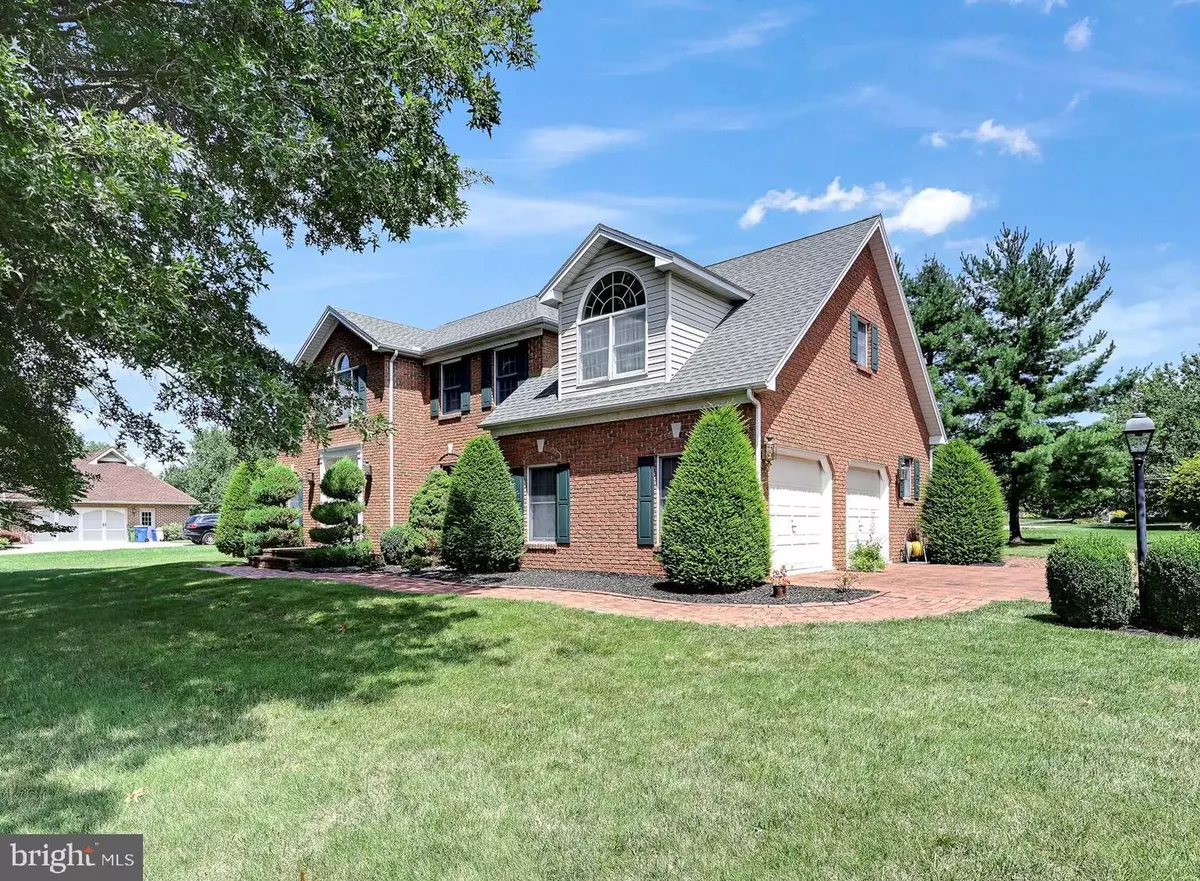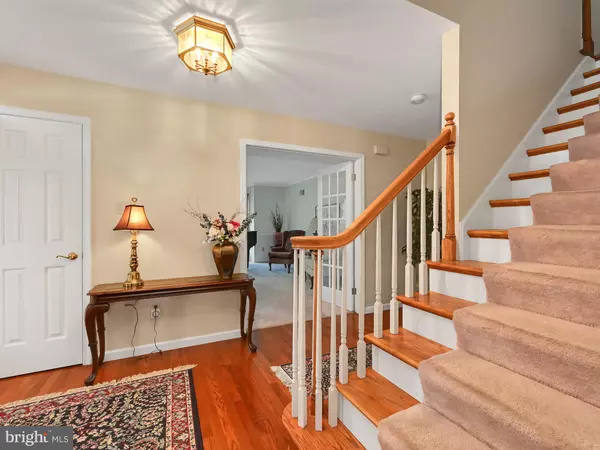$364,000
$369,000
1.4%For more information regarding the value of a property, please contact us for a free consultation.
5 Beds
3 Baths
3,140 SqFt
SOLD DATE : 08/31/2020
Key Details
Sold Price $364,000
Property Type Single Family Home
Sub Type Detached
Listing Status Sold
Purchase Type For Sale
Square Footage 3,140 sqft
Price per Sqft $115
Subdivision Brittany
MLS Listing ID PAYK143010
Sold Date 08/31/20
Style Colonial
Bedrooms 5
Full Baths 2
Half Baths 1
HOA Fees $12/ann
HOA Y/N Y
Abv Grd Liv Area 3,140
Originating Board BRIGHT
Year Built 1991
Annual Tax Amount $7,747
Tax Year 2020
Lot Size 0.498 Acres
Acres 0.5
Property Description
Don't miss out on this beautiful all brick colonial style home located in Central schools in the prestigious Brittany community. The home is situated on a beautiful corner lot with mature landscaping. Gorgeous Entry Foyer w/Hardwood Floors. French Doors leading into a Formal Living Room which opens to the Eat-in Kitchen w/Island which offers lots of space for family meals & gatherings. Tile floors, lots of natural light with triple arched window @ sink & glass atrium doors leading out to the large deck overlooking the backyard...great space for outdoor entertaining. The family Room off the Kitchen features a brick Gas Fireplace. The half Bath and Laundry room to complete the first floor. The second floor provides an abundance of living area including a spacious master suite with dressing area with sink/vanity, full bath (garden tub, separate stall shower, private toilet), walk-in closets and a large sitting room. The 2nd floor has two additional bedrooms with double closets, a second full bath with double bowl vanity and tub/shower enclosure. There are 2 bonus room that can easily be extra bedrooms / office rooms in the upstairs level . The full Basement has a finished Family Room with a gas wall-mounted heater and a large unfinished area which could be finished into additional living area or used for storage. Fabulous home in a great location!
Location
State PA
County York
Area Manchester Twp (15236)
Zoning RESIDENTIAL
Rooms
Other Rooms Living Room, Dining Room, Primary Bedroom, Bedroom 2, Bedroom 3, Kitchen, Family Room, Breakfast Room, Laundry, Office, Recreation Room, Storage Room, Bathroom 1, Bathroom 2, Bonus Room, Primary Bathroom
Basement Full
Interior
Interior Features Breakfast Area, Butlers Pantry, Carpet, Ceiling Fan(s), Chair Railings, Combination Kitchen/Dining, Family Room Off Kitchen, Formal/Separate Dining Room, Kitchen - Island, Primary Bath(s), Soaking Tub, Stall Shower, Window Treatments, Wood Floors, Skylight(s), Recessed Lighting
Hot Water Electric
Heating Forced Air
Cooling Central A/C
Flooring Carpet, Hardwood
Fireplaces Number 1
Fireplaces Type Brick, Gas/Propane, Mantel(s)
Fireplace Y
Window Features Skylights
Heat Source Natural Gas
Laundry Main Floor
Exterior
Exterior Feature Brick, Deck(s)
Parking Features Garage - Front Entry, Garage Door Opener
Garage Spaces 2.0
Water Access N
Roof Type Asphalt
Street Surface Paved
Accessibility Level Entry - Main
Porch Brick, Deck(s)
Attached Garage 2
Total Parking Spaces 2
Garage Y
Building
Lot Description Level, Landscaping
Story 2
Sewer Public Sewer
Water Public
Architectural Style Colonial
Level or Stories 2
Additional Building Above Grade, Below Grade
New Construction N
Schools
Middle Schools Central York
High Schools Central York
School District Central York
Others
Pets Allowed N
Senior Community No
Tax ID 36-000-22-0051-00-00000
Ownership Fee Simple
SqFt Source Assessor
Acceptable Financing Cash, Conventional, FHA, VA, USDA
Horse Property N
Listing Terms Cash, Conventional, FHA, VA, USDA
Financing Cash,Conventional,FHA,VA,USDA
Special Listing Condition Standard
Read Less Info
Want to know what your home might be worth? Contact us for a FREE valuation!

Our team is ready to help you sell your home for the highest possible price ASAP

Bought with Polly A Beckner Lewis • Berkshire Hathaway HomeServices Homesale Realty
"My job is to find and attract mastery-based agents to the office, protect the culture, and make sure everyone is happy! "






