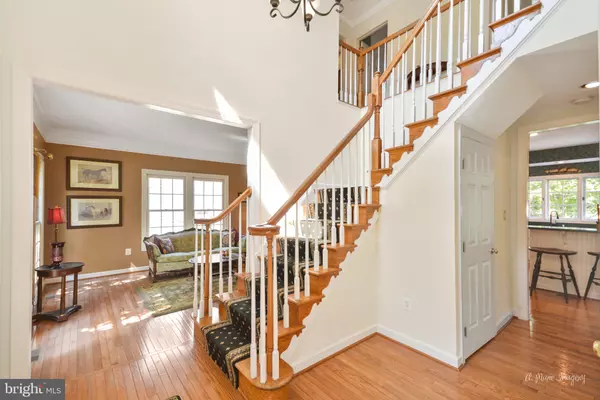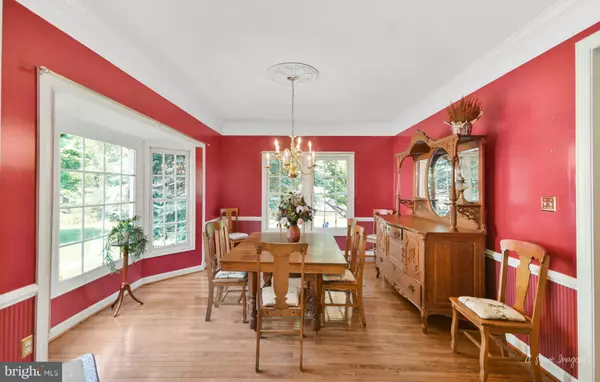$640,000
$640,000
For more information regarding the value of a property, please contact us for a free consultation.
4 Beds
4 Baths
3,746 SqFt
SOLD DATE : 10/09/2020
Key Details
Sold Price $640,000
Property Type Single Family Home
Sub Type Detached
Listing Status Sold
Purchase Type For Sale
Square Footage 3,746 sqft
Price per Sqft $170
Subdivision Fairways At Holly Hill
MLS Listing ID MDFR268972
Sold Date 10/09/20
Style Colonial
Bedrooms 4
Full Baths 3
Half Baths 1
HOA Fees $95/qua
HOA Y/N Y
Abv Grd Liv Area 2,996
Originating Board BRIGHT
Year Built 1996
Annual Tax Amount $4,987
Tax Year 2019
Lot Size 0.420 Acres
Acres 0.42
Property Description
Welcome home to this lovingly maintained home in sought after Holly Hills, with one of the most private backyards in the neighborhood, enjoying afternoon and evening shade to create your own space for entertaining or private solitude while being minutes away from major commuter routes, and Downtown Frederick. The home boasts 3,750 sq ft of finished space on three separate levels with four bedrooms, and three and a half baths so everyone has plenty of room for their own space, while also enjoying the well-appointed familial space through-out. The main floor features a private home office with custom finished built-ins, an open concept kitchen with island and plenty of room for your kitchen table overlooking the sunken family room and fireplace creating the perfect hearth to gather round and enjoy years of memories. Double crown molding in the living room shows the timeless upgrades this home enjoys. A traditional dining room completes the well-appointed main floor. Stepping upstairs, the master ensuite enjoys space for relaxation including a sitting/dressing room which could be used as additional office area, or flex space to your choosing, along with a walk-in closet. Three additional bedrooms and full bath complete the upper level. The lower level is a fully finished space with full bathroom and tons of storage, with additional flex space to make modern living a breeze. A set of exterior steps walks you out to the backyard to an entirely flat, just under 1/2 acre lot - perfect for your future pool or keep it the private space to be enjoyed by friends and family alike. A side-loading, two car garage with additional storage and large driveway make coming and going easy and convenient. Rest easy knowing you've got peace of mind and years of comfort from the new roof installed just last year. The home is ?The Belmont? model and is being offered for the first time on the market by the original owners. Click the 3D tour to walk thru the interior, right now! Holly Hills features near endless amenities for you and yours? year-round enjoyment - hike and bike trails, Country Club membership can include olympic-size pool great for swim lessons, (join the HH Swim Team!), tennis courts, the Russell Roberts designed 18 hole golf course overlooking the Catoctin Mountains, and kids Summer camps - this neighborhood has it all! View 3-D from comfort of your couch!
Location
State MD
County Frederick
Zoning R1
Rooms
Basement Daylight, Partial, Fully Finished, Interior Access, Outside Entrance, Sump Pump, Walkout Stairs
Interior
Interior Features Attic, Carpet, Ceiling Fan(s), Combination Dining/Living, Combination Kitchen/Dining, Dining Area, Family Room Off Kitchen, Floor Plan - Traditional, Formal/Separate Dining Room, Kitchen - Eat-In, Kitchen - Island, Kitchen - Table Space, Primary Bath(s), Wood Floors
Hot Water Natural Gas
Heating Forced Air, Heat Pump(s)
Cooling Central A/C
Flooring Ceramic Tile, Carpet, Hardwood
Fireplaces Number 1
Equipment Cooktop, Built-In Microwave, Disposal, Dishwasher, Dryer, Oven - Double, Refrigerator, Washer
Furnishings No
Appliance Cooktop, Built-In Microwave, Disposal, Dishwasher, Dryer, Oven - Double, Refrigerator, Washer
Heat Source Natural Gas
Laundry Has Laundry, Main Floor
Exterior
Exterior Feature Patio(s)
Parking Features Garage - Side Entry, Garage Door Opener, Inside Access
Garage Spaces 2.0
Water Access N
Roof Type Architectural Shingle
Accessibility None
Porch Patio(s)
Attached Garage 2
Total Parking Spaces 2
Garage Y
Building
Lot Description Cleared, Level
Story 3
Sewer Public Sewer
Water Public
Architectural Style Colonial
Level or Stories 3
Additional Building Above Grade, Below Grade
Structure Type Dry Wall
New Construction N
Schools
Elementary Schools Oakdale
Middle Schools Oakdale
High Schools Oakdale
School District Frederick County Public Schools
Others
HOA Fee Include Trash
Senior Community No
Tax ID 1109293086
Ownership Fee Simple
SqFt Source Assessor
Special Listing Condition Standard
Read Less Info
Want to know what your home might be worth? Contact us for a FREE valuation!

Our team is ready to help you sell your home for the highest possible price ASAP

Bought with Marina Yousefian • Long & Foster Real Estate, Inc.

"My job is to find and attract mastery-based agents to the office, protect the culture, and make sure everyone is happy! "






